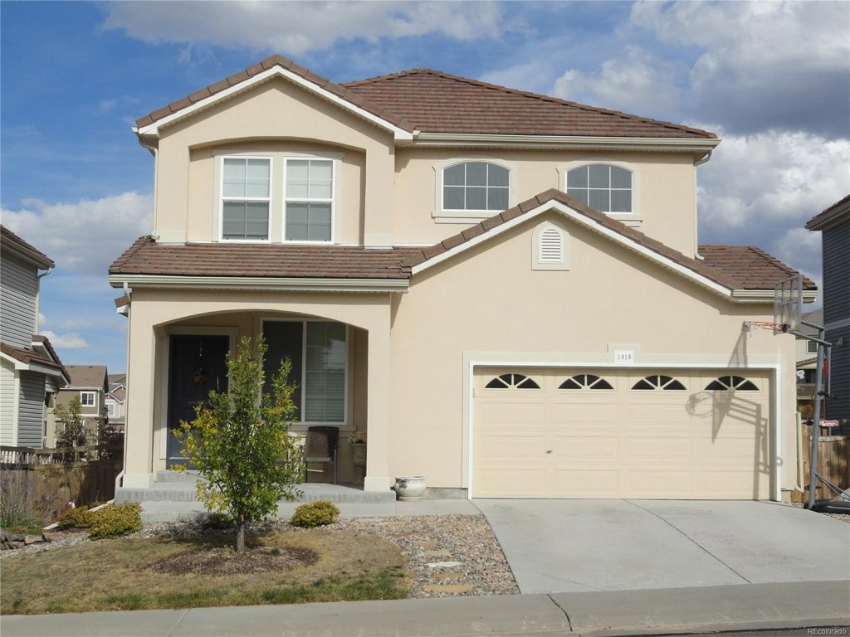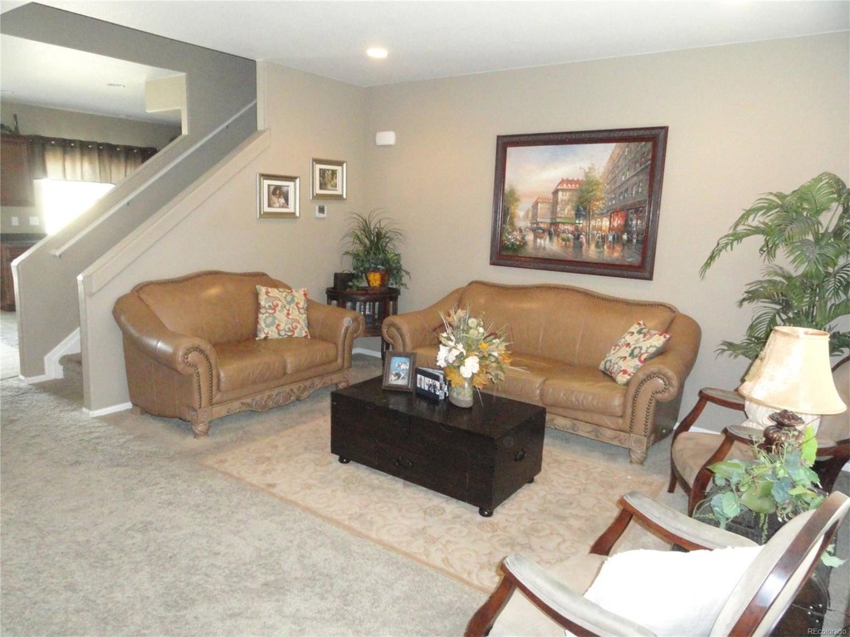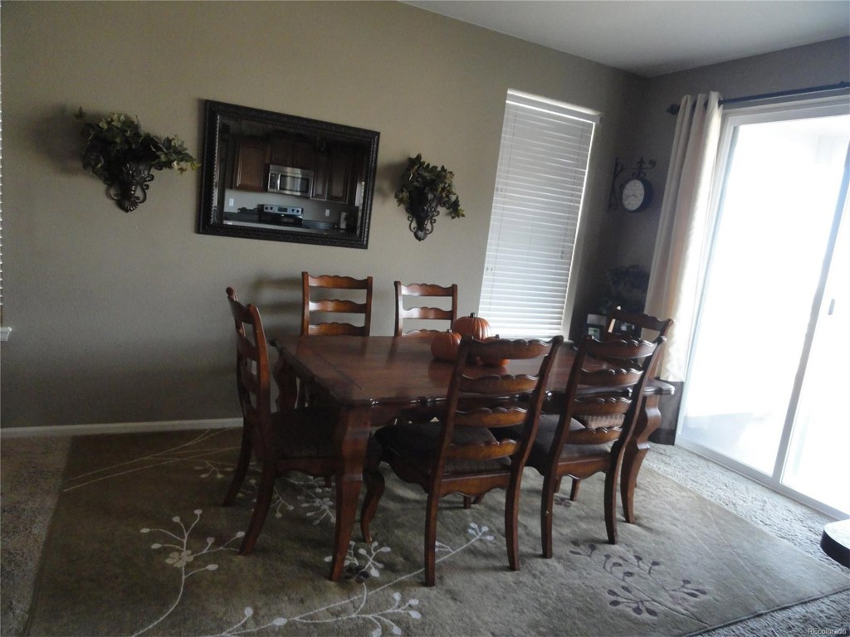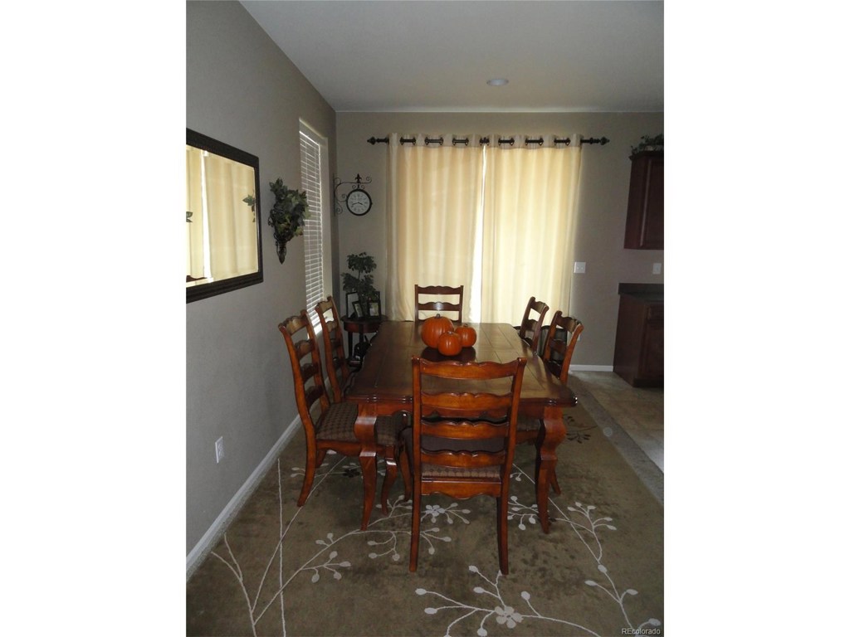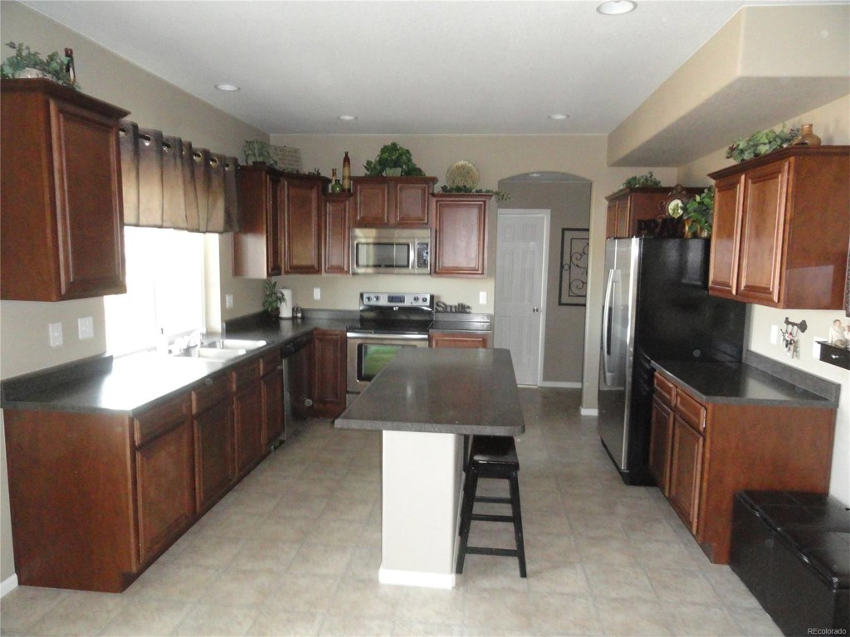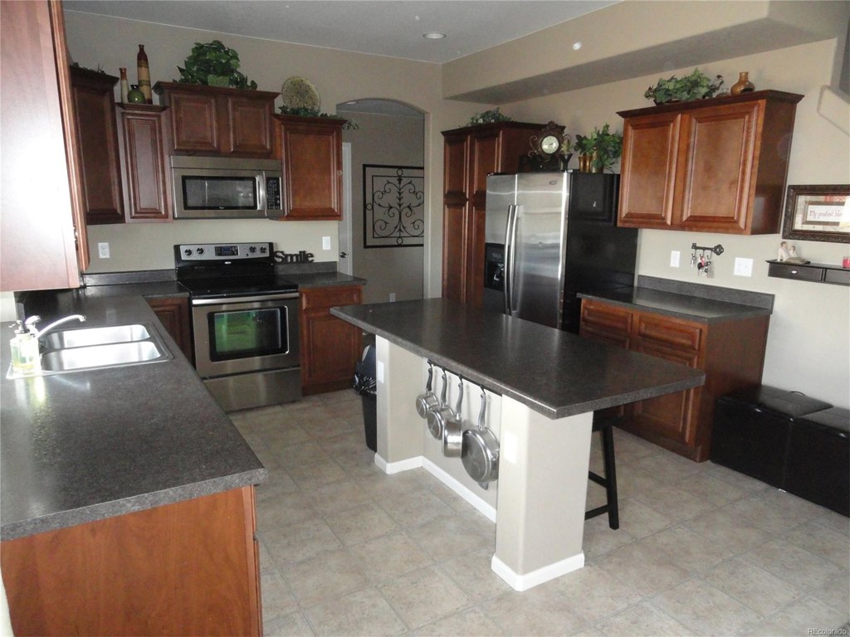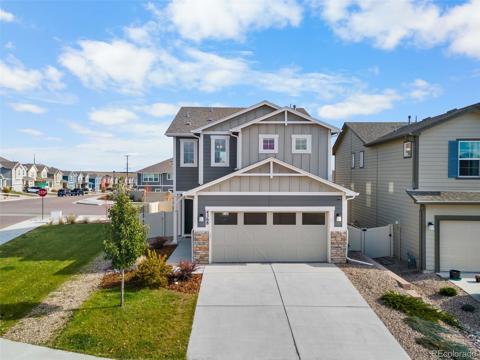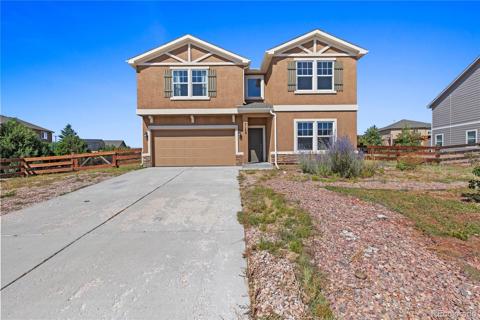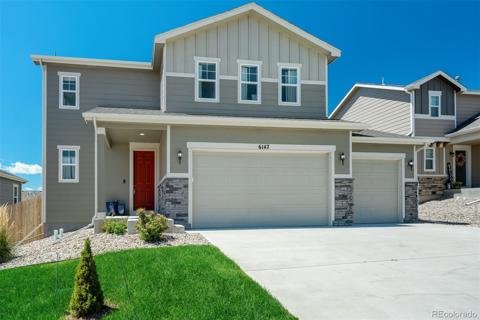6718 Backcountry Loop
Colorado Springs, CO 80927 — El Paso County — Banning Lewis Ranch NeighborhoodResidential $525,000 Active Listing# 5219659
4 beds 2997 sqft 0.1500 acres 2018 build
Property Description
Welcome home!! When you step inside this stunning 2 story home you'll see the main level has a open floor plan and it also has the main bedroom on the main level with a walk in closet and a spa shower. There is a second bedroom upstairs with a full bathroom and a large family room. The basement is finished and has a 3rd and 4th bedroom with a full bathroom and a large family room. This home is located in the beautiful neighborhood of Banning Lewis Ranch. This amazing neighborhood has so much to offer. It has Banning Lewis Academy K-12, several hiking or biking trails, a really nice dog park, an amazing community center, playground areas, tennis court and a pool!! Come check out this amazing home and neighborhood today!!!
Listing Details
- Property Type
- Residential
- Listing#
- 5219659
- Source
- PPAR (Pikes Peak Association)
- Last Updated
- 11-29-2024 03:59pm
- Status
- Active
Property Details
- Location
- Colorado Springs, CO 80927
- SqFT
- 2997
- Year Built
- 2018
- Acres
- 0.1500
- Bedrooms
- 4
- Garage spaces
- 3
- Garage spaces count
- 3
Map
Property Level and Sizes
- SqFt Finished
- 2647
- SqFt Upper
- 583
- SqFt Main
- 1250
- SqFt Basement
- 1164
- Lot Description
- Level
- Lot Size
- 0.1500
- Base Floor Plan
- 2 Story
- Basement Finished %
- 70
Financial Details
- Previous Year Tax
- 4684.98
- Year Tax
- 2023
Interior Details
- Appliances
- Cook Top, Dishwasher, Disposal, Dryer, Kitchen Vent Fan, Range, Refrigerator, Washer
- Fireplaces
- None
- Utilities
- Cable Available, Electricity Available
Exterior Details
- Fence
- Rear
- Wells
- 0
- Water
- Municipal
Room Details
- Baths Full
- 3
- Main Floor Bedroom
- M
- Laundry Availability
- Electric Hook-up,Main
Garage & Parking
- Garage Type
- Attached
- Garage Spaces
- 3
- Garage Spaces
- 3
Exterior Construction
- Structure
- Framed on Lot,Frame
- Siding
- Alum/Vinyl/Steel,Stone
- Roof
- Composite Shingle
- Construction Materials
- Existing Home
- Builder Name
- Oakwood Homes
Land Details
- Water Tap Paid (Y/N)
- No
Schools
- School District
- Falcon-49
Walk Score®
Listing Media
- Virtual Tour
- Click here to watch tour
Contact Agent
executed in 1.675 sec.




