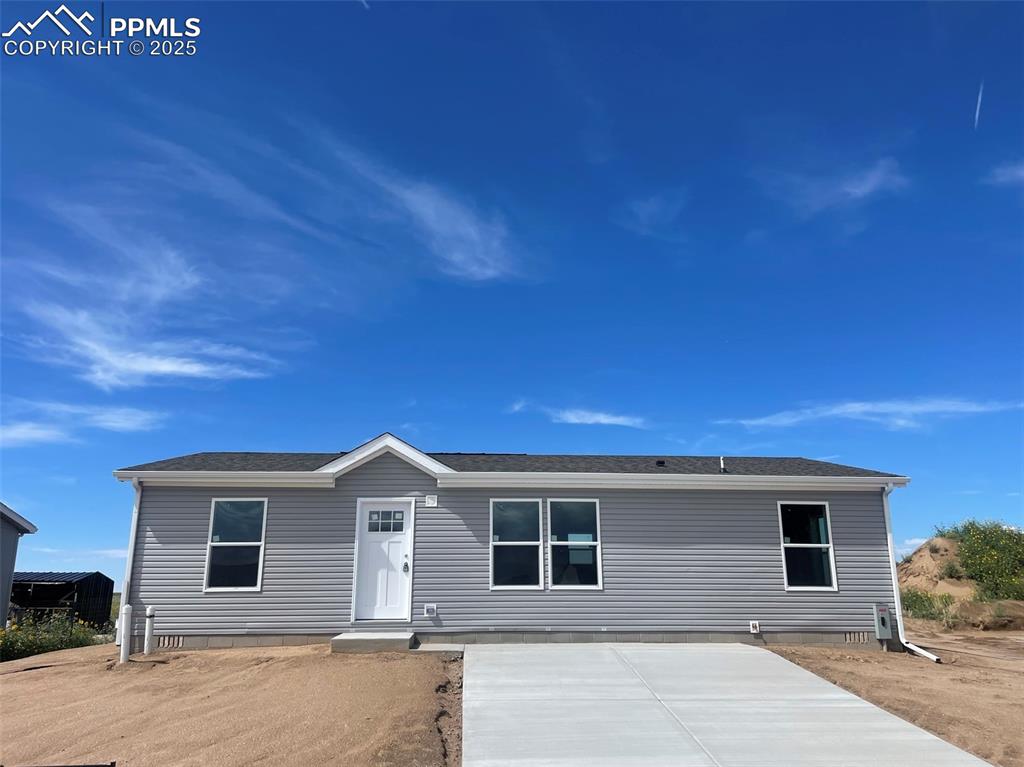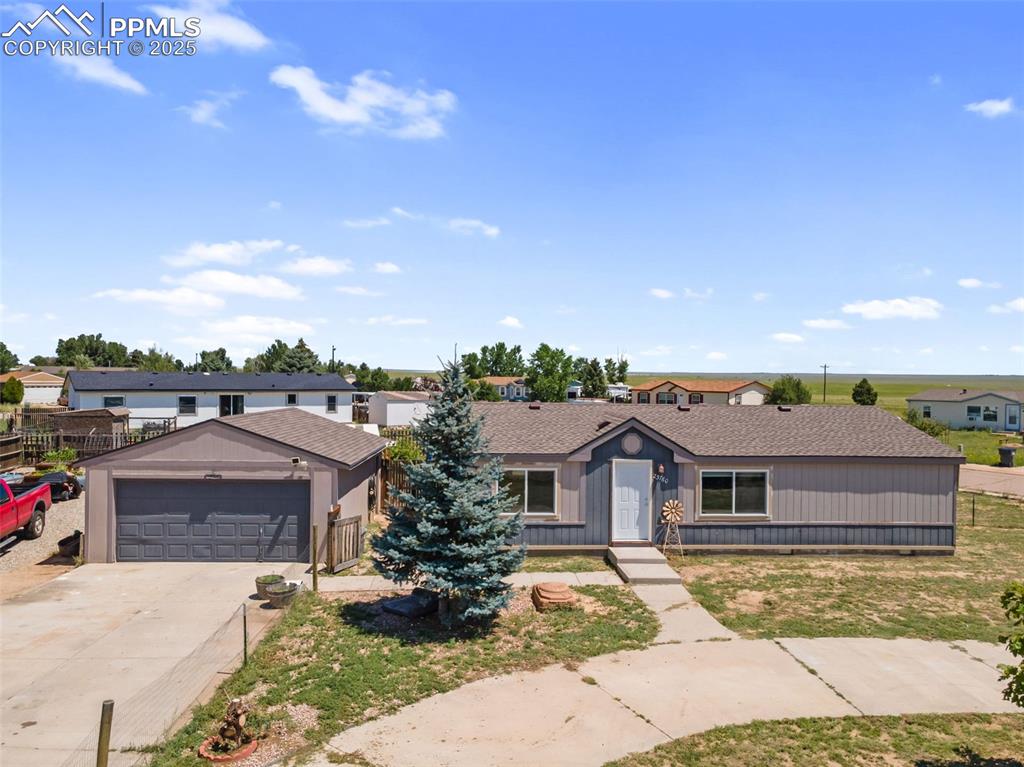Jayhawk 2 Active #2024
Colorado Springs, 0 2025-07-24 CountyResidential $289,825 Listing# 1971769
Updated: 07-24-2025 12:25pm
Listing Details
- Property Type
- Residential
- Listing#
- 1971769
- Source
- PPAR (Pikes Peak Association)
- Last Updated
- 07-24-2025 12:25pm
- Status
Property Details
- Location
- Colorado Springs, 0 2025-07-24
Map
Property Level and Sizes
Financial Details
Interior Details
Exterior Details
Room Details
- Baths Full
- 2
Garage & Parking
Exterior Construction
Land Details
- Water Tap Paid (Y/N)
- No
Schools
Walk Score®
Contact Agent
executed in 0.281 sec.






