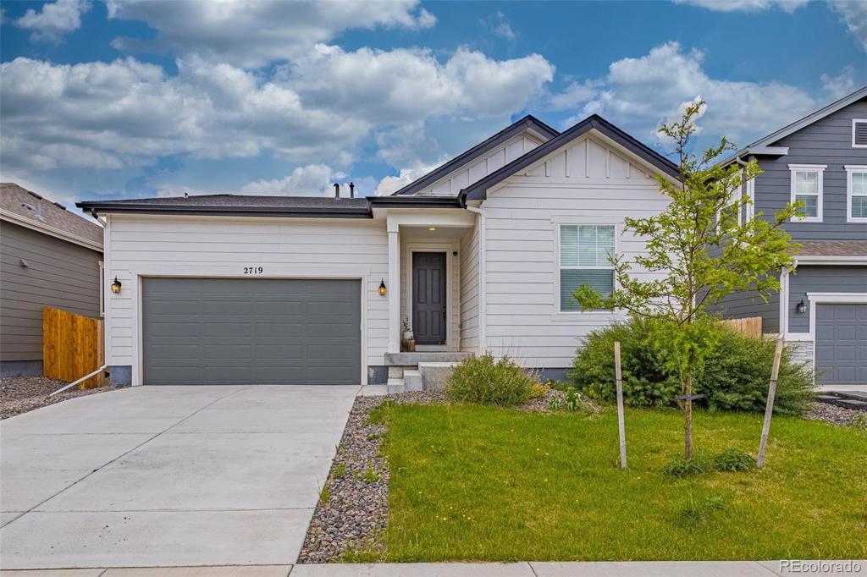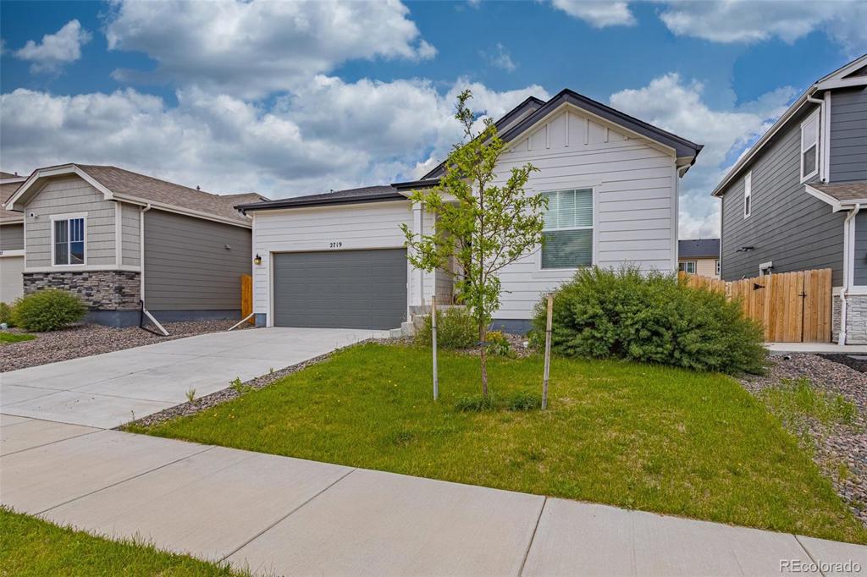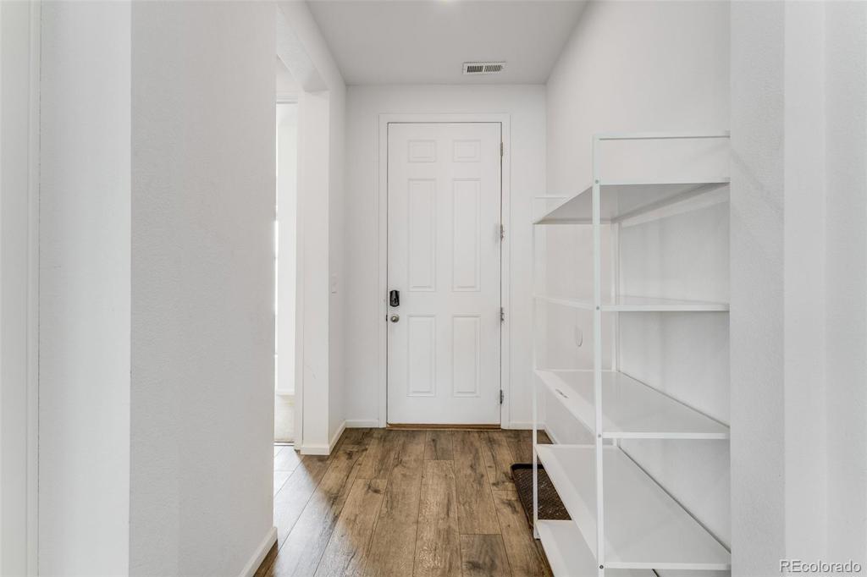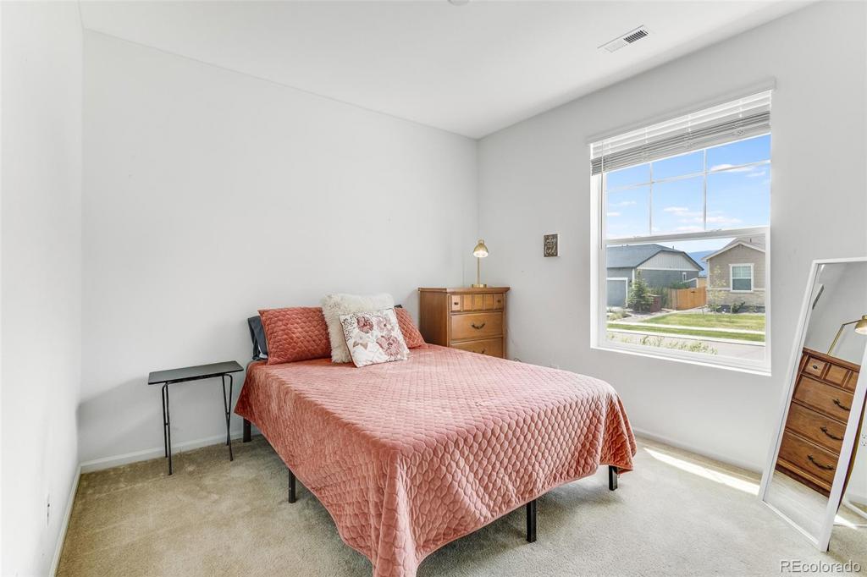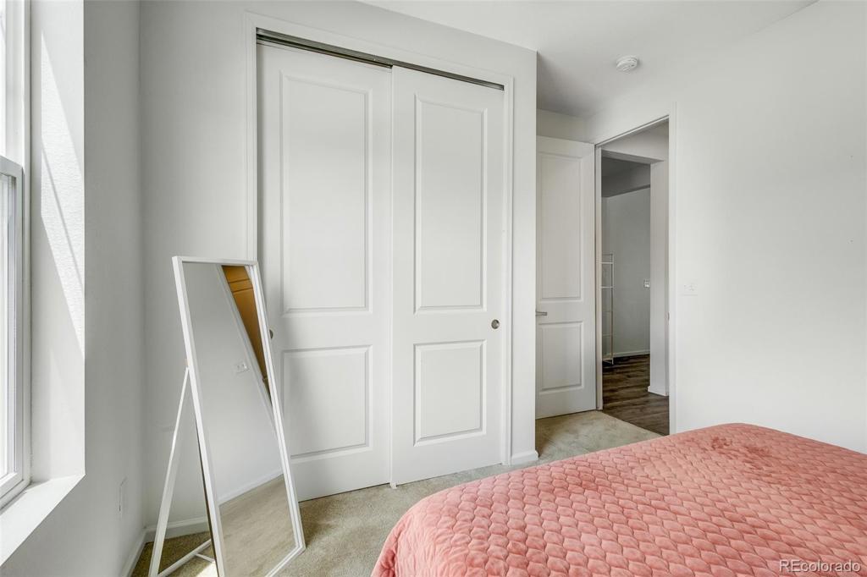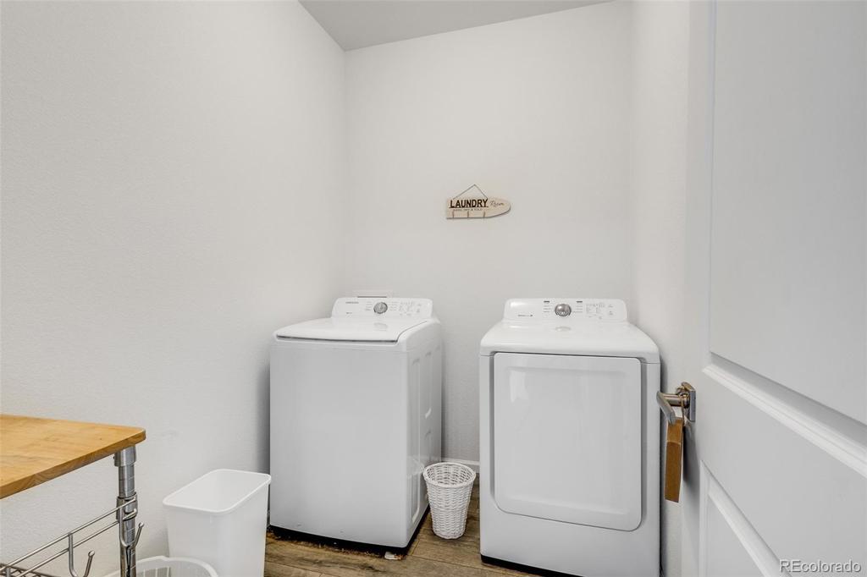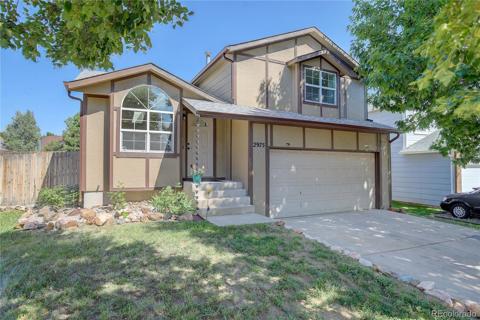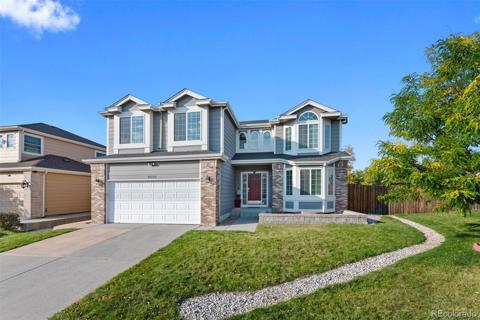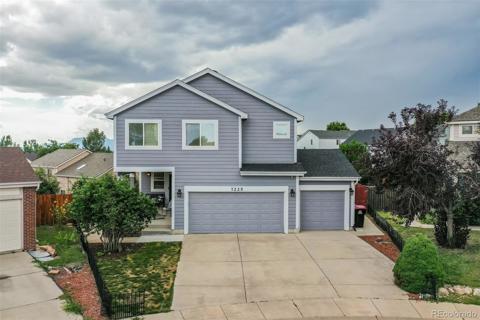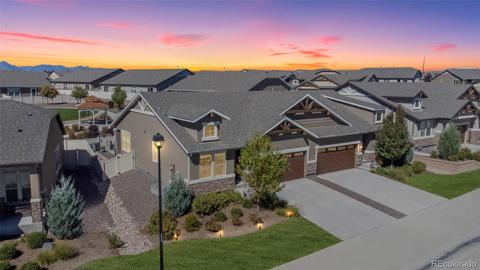2719 Gobi Drive
Colorado Springs, CO 80939 — El Paso County — The Sands NeighborhoodResidential $469,000 Active Listing# 5739410
4 beds 2 baths 1744.00 sqft Lot size: 5500.00 sqft 0.13 acres 2020 build
Property Description
Modern and eco-friendly 4-bedroom, 2-bathroom ranch-style home, only 4 years old and boasting solar panels for energy efficiency. Spacious 2-car garage, an open-concept living area, and a gourmet kitchen, this house offers both luxury and sustainability. Each room offers ample space, and the bathrooms feature modern fixtures for a spa-like feel. The property’s solar panels, promise significant savings on energy bills. Features include 9 foot ceilings, quartz countertops, luxury vinyl flooring and carpet throughout. The beautifully landscaped backyard provides the perfect setting for outdoor entertaining...hot tub included!
Listing Details
- Property Type
- Residential
- Listing#
- 5739410
- Source
- REcolorado (Denver)
- Last Updated
- 10-27-2024 06:05pm
- Status
- Active
- Off Market Date
- 11-30--0001 12:00am
Property Details
- Property Subtype
- Single Family Residence
- Sold Price
- $469,000
- Original Price
- $479,000
- Location
- Colorado Springs, CO 80939
- SqFT
- 1744.00
- Year Built
- 2020
- Acres
- 0.13
- Bedrooms
- 4
- Bathrooms
- 2
- Levels
- One
Map
Property Level and Sizes
- SqFt Lot
- 5500.00
- Lot Features
- High Speed Internet, Kitchen Island, Open Floorplan, Pantry, Primary Suite, Quartz Counters, Solid Surface Counters, Hot Tub
- Lot Size
- 0.13
- Foundation Details
- Slab
Financial Details
- Previous Year Tax
- 3868.00
- Year Tax
- 2023
- Is this property managed by an HOA?
- Yes
- Primary HOA Name
- The Sands Metro District
- Primary HOA Phone Number
- 7196353200
- Primary HOA Fees Included
- Maintenance Grounds
- Primary HOA Fees
- 200.00
- Primary HOA Fees Frequency
- Annually
Interior Details
- Interior Features
- High Speed Internet, Kitchen Island, Open Floorplan, Pantry, Primary Suite, Quartz Counters, Solid Surface Counters, Hot Tub
- Appliances
- Dishwasher, Disposal, Dryer, Gas Water Heater, Microwave, Range, Refrigerator, Washer
- Electric
- Central Air
- Flooring
- Carpet, Laminate
- Cooling
- Central Air
- Heating
- Forced Air, Solar
Exterior Details
- Features
- Fire Pit, Lighting, Private Yard, Rain Gutters, Spa/Hot Tub
- Water
- Public
- Sewer
- Public Sewer
Garage & Parking
- Parking Features
- Oversized
Exterior Construction
- Roof
- Architecural Shingle
- Construction Materials
- Frame, Wood Siding
- Exterior Features
- Fire Pit, Lighting, Private Yard, Rain Gutters, Spa/Hot Tub
- Window Features
- Double Pane Windows
- Builder Source
- Public Records
Land Details
- PPA
- 0.00
- Sewer Fee
- 0.00
Schools
- Elementary School
- Evans
- Middle School
- Horizon
- High School
- Sand Creek
Walk Score®
Contact Agent
executed in 2.610 sec.




