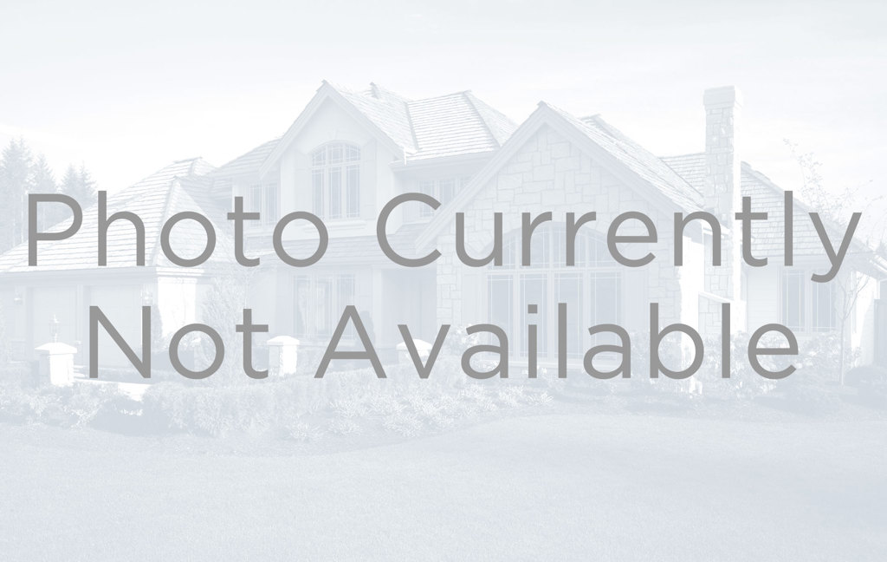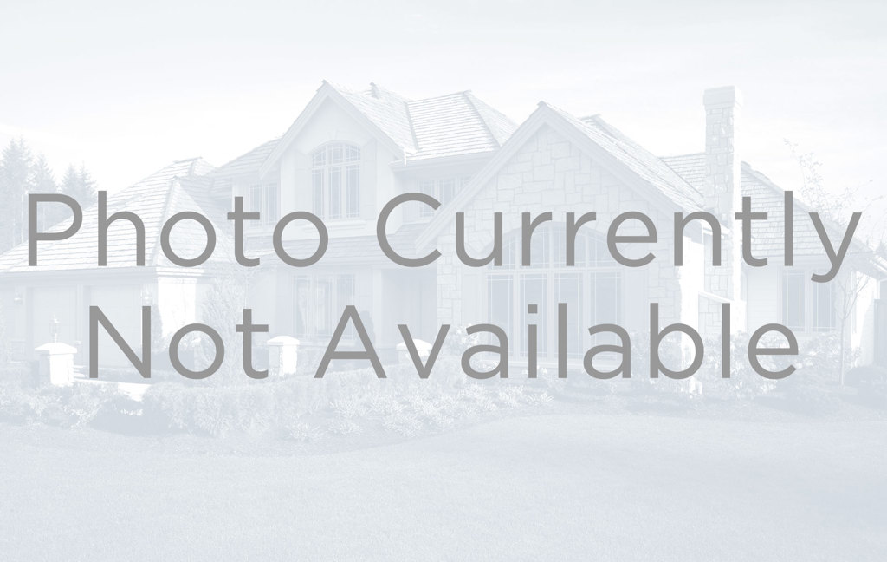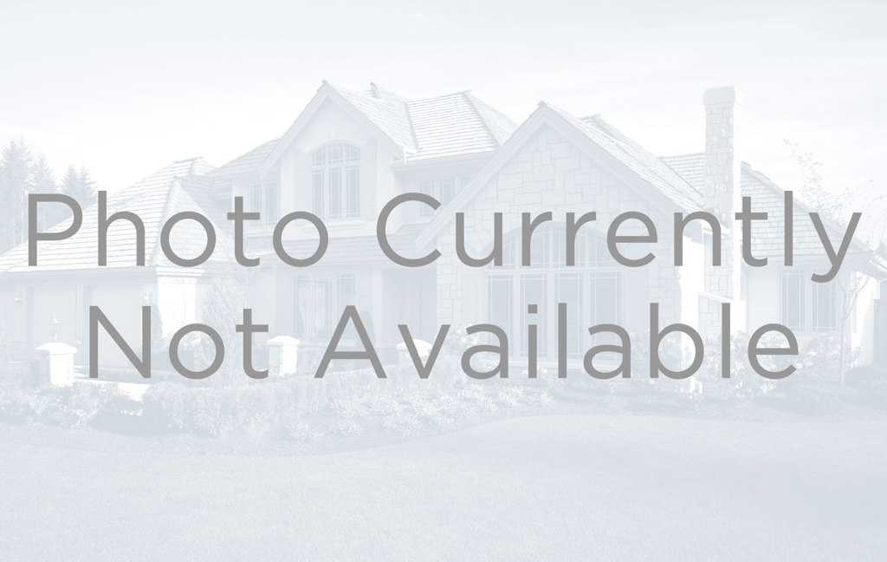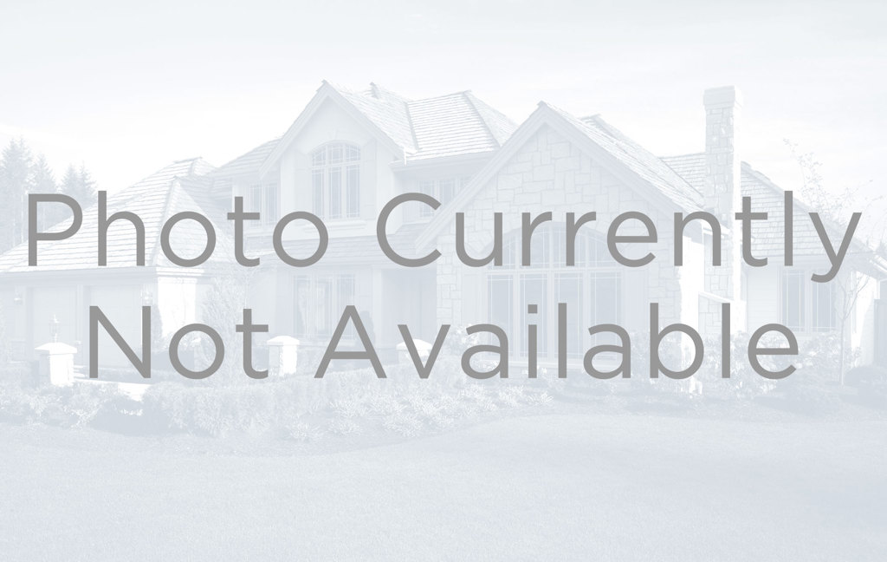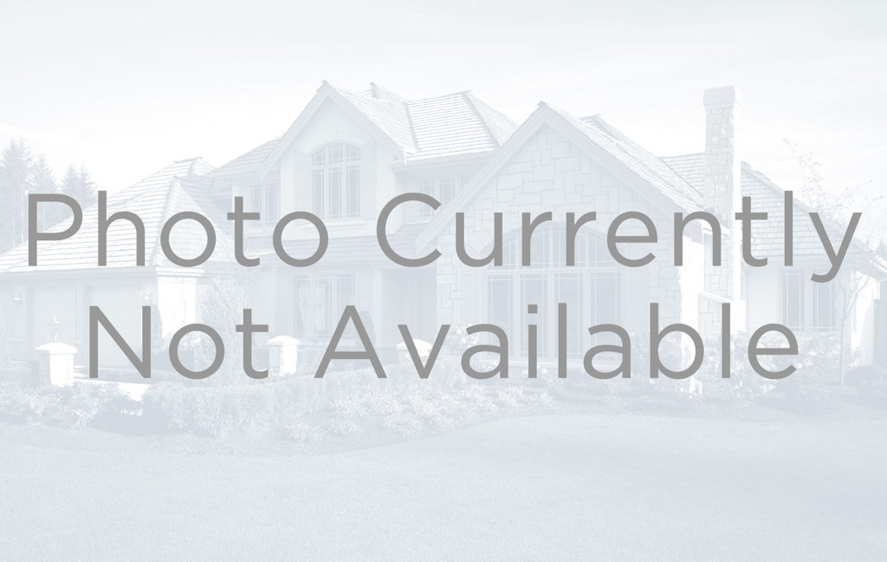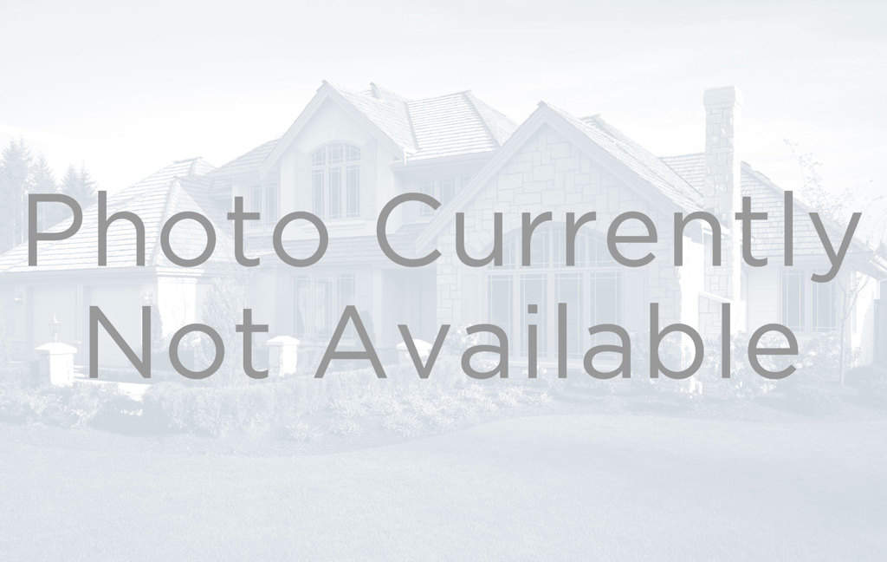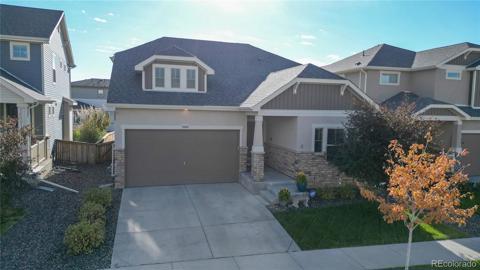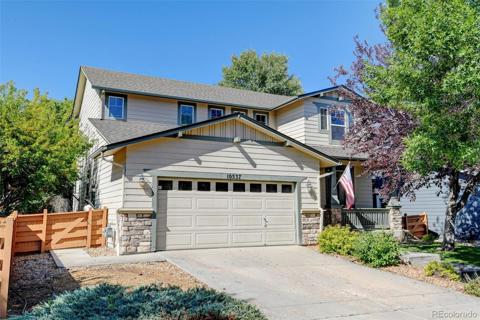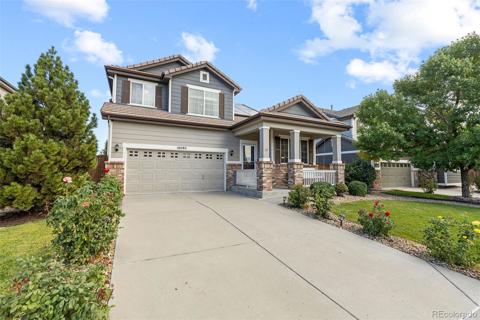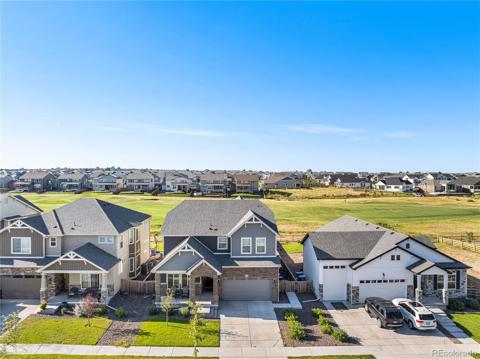10201 Rifle Street
Commerce City, CO 80022 — Adams County — Reunion NeighborhoodOpen House - Public: Sat Oct 5, 1:00PM-3:00PM
Residential $620,000 Active Listing# 6552361
4 beds 4 baths 3243.00 sqft Lot size: 5979.00 sqft 0.14 acres 2007 build
Property Description
Welcome to this stunning home in the highly sought-after Reunion community! Boasting a versatile floor plan, this home features 3 bedrooms and a bonus room on the main level that you could use as a bedroom or office space, perfect for working from home or creating a private retreat. The finished basement adds additional living space, ideal for entertaining, a home gym, or a media room.
Enjoy a bright, open concept living area with modern finishes and a gourmet kitchen that includes stainless steel appliances and ample cabinetry. The spacious primary suite offers a luxurious en-suite bathroom with dual sinks and walk-in closets, providing the perfect escape after a long day.
Located in the vibrant Reunion community, you'll have access to parks, walking trails, a state-of-the-art recreation center, and top-rated schools. Conveniently close to shopping, dining, and easy highway access, this home combines comfort, style, and convenience.
Listing Details
- Property Type
- Residential
- Listing#
- 6552361
- Source
- REcolorado (Denver)
- Last Updated
- 10-04-2024 03:02am
- Status
- Active
- Off Market Date
- 11-30--0001 12:00am
Property Details
- Property Subtype
- Single Family Residence
- Sold Price
- $620,000
- Original Price
- $620,000
- Location
- Commerce City, CO 80022
- SqFT
- 3243.00
- Year Built
- 2007
- Acres
- 0.14
- Bedrooms
- 4
- Bathrooms
- 4
- Levels
- Two
Map
Property Level and Sizes
- SqFt Lot
- 5979.00
- Lot Features
- Walk-In Closet(s)
- Lot Size
- 0.14
- Foundation Details
- Slab
- Basement
- Finished, Full, Interior Entry
Financial Details
- Previous Year Tax
- 7915.00
- Year Tax
- 2023
- Is this property managed by an HOA?
- Yes
- Primary HOA Name
- Reunion MSI
- Primary HOA Phone Number
- 720-974-4113
- Primary HOA Amenities
- Clubhouse, Fitness Center, Park, Playground, Pool, Tennis Court(s), Trail(s)
- Primary HOA Fees Included
- Maintenance Grounds, Recycling, Trash
- Primary HOA Fees
- 109.50
- Primary HOA Fees Frequency
- Quarterly
Interior Details
- Interior Features
- Walk-In Closet(s)
- Appliances
- Dishwasher, Disposal, Dryer, Microwave, Oven, Range, Refrigerator, Sump Pump, Washer, Water Softener
- Laundry Features
- In Unit
- Electric
- Central Air
- Cooling
- Central Air
- Heating
- Forced Air
- Utilities
- Electricity Available, Electricity Connected, Natural Gas Available, Natural Gas Connected
Exterior Details
- Water
- Public
- Sewer
- Public Sewer
Garage & Parking
Exterior Construction
- Roof
- Composition
- Construction Materials
- Frame, Stone
- Window Features
- Window Coverings
- Security Features
- Security System, Smart Cameras, Smoke Detector(s)
- Builder Source
- Public Records
Land Details
- PPA
- 0.00
- Road Frontage Type
- Public
- Road Responsibility
- Public Maintained Road
- Road Surface Type
- Paved
- Sewer Fee
- 0.00
Schools
- Elementary School
- Southlawn
- Middle School
- Otho Stuart
- High School
- Prairie View
Walk Score®
Listing Media
- Virtual Tour
- Click here to watch tour
Contact Agent
executed in 2.681 sec.




