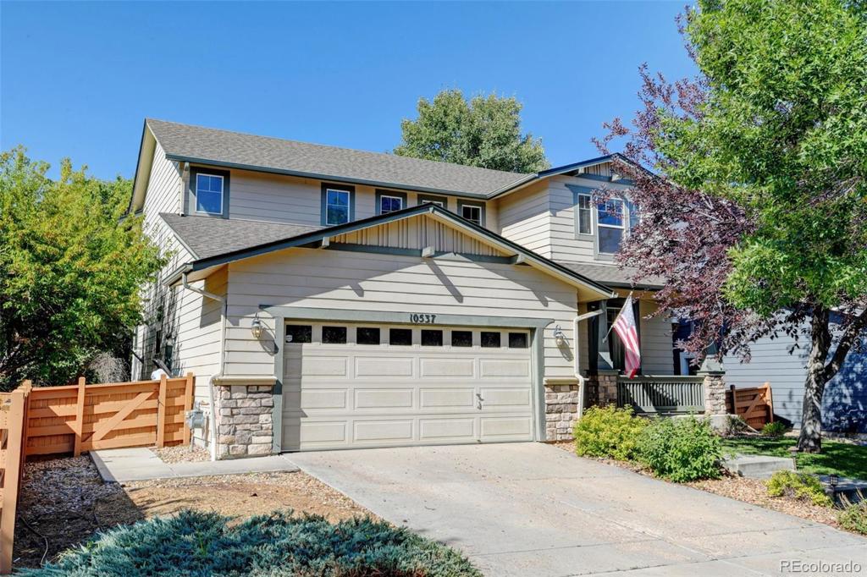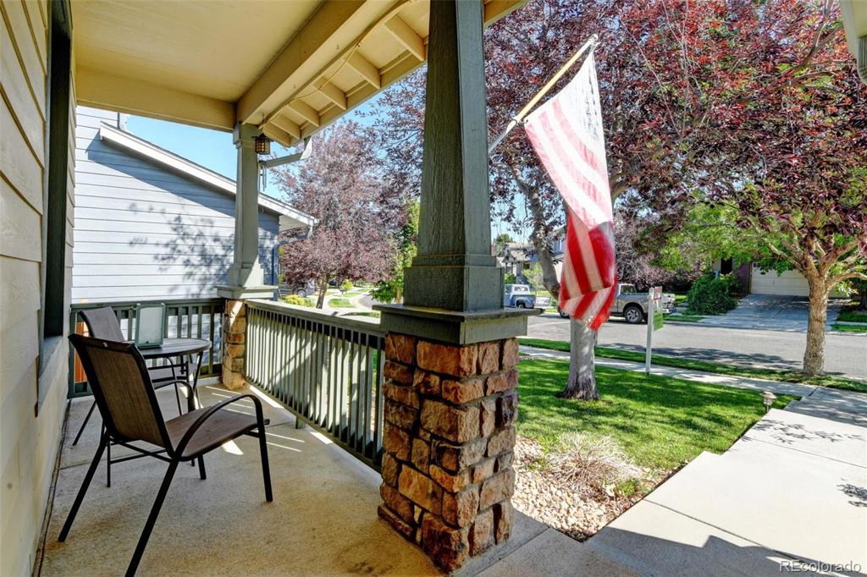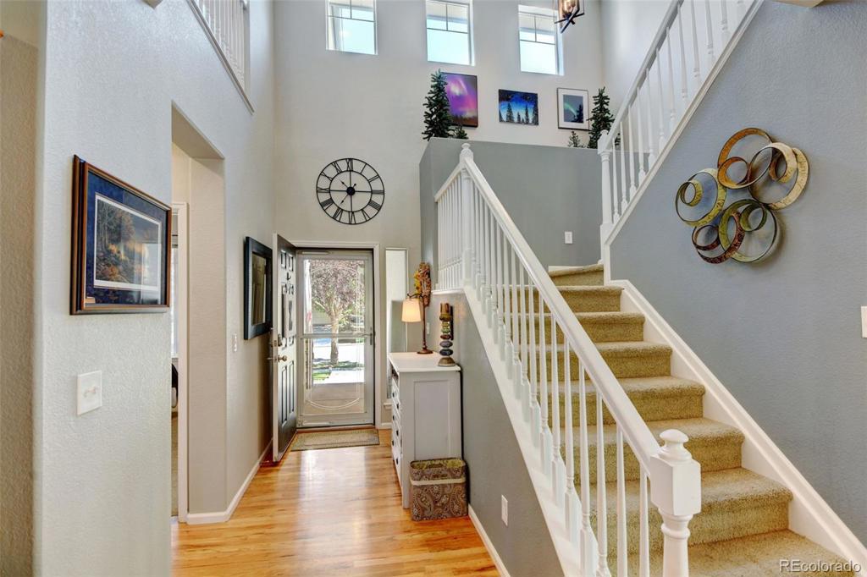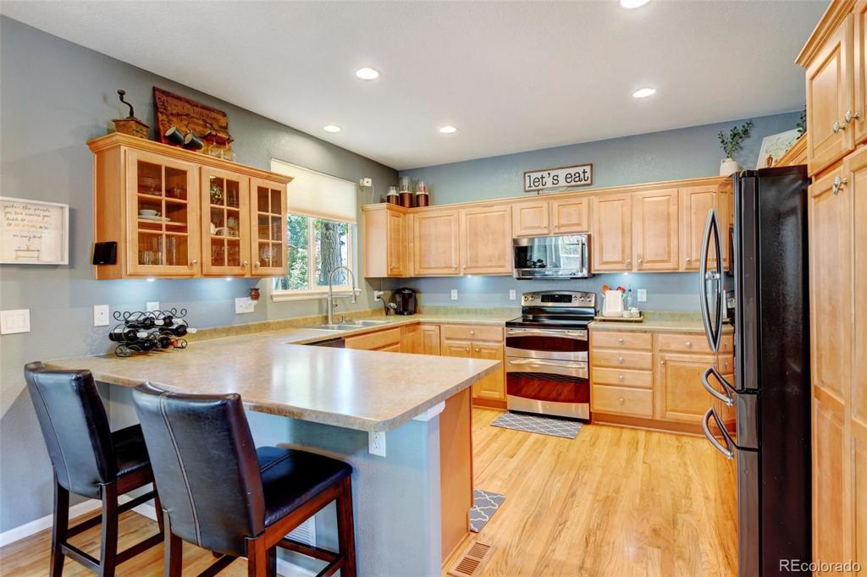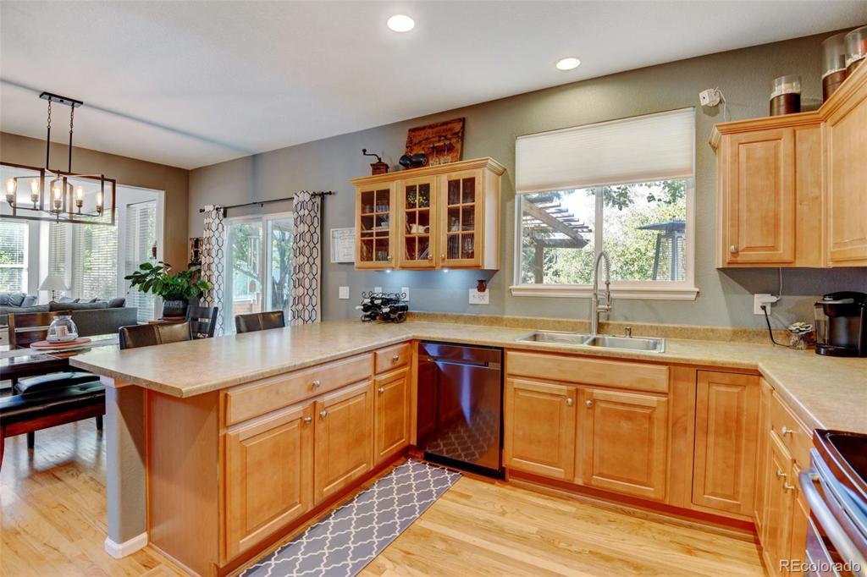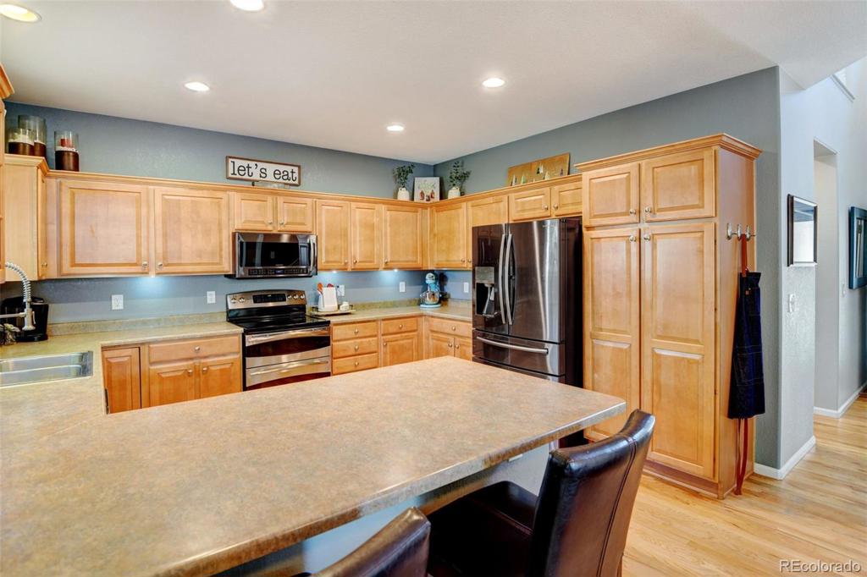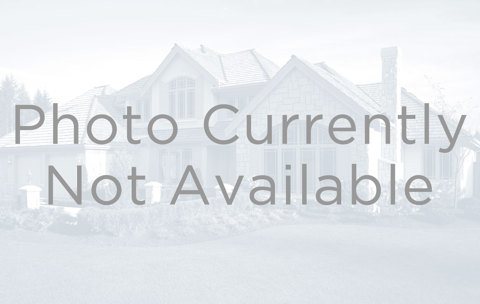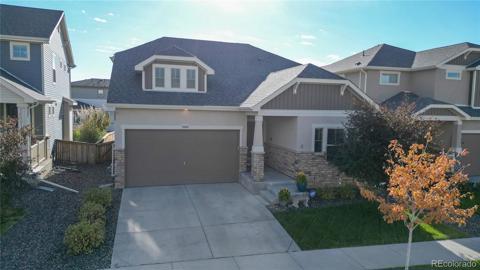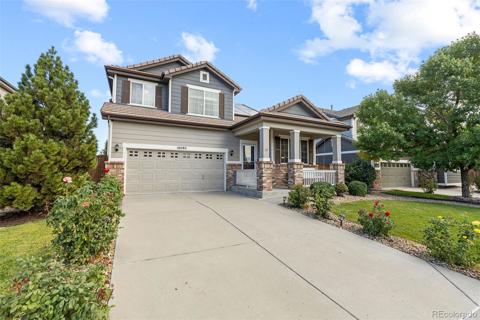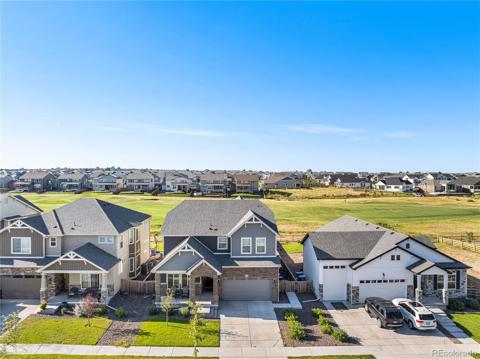10537 Ouray Street
Commerce City, CO 80022 — Adams County — Reunion NeighborhoodOpen House - Public: Sat Oct 5, 2:00PM-4:00PM
Residential $574,900 Active Listing# 3684908
5 beds 4 baths 3166.00 sqft Lot size: 7456.00 sqft 0.17 acres 2004 build
Property Description
Welcome Home! This stunning two-story residence in Reunion boasts a charming front porch and a main-floor bedroom with a full bathroom with updated porcelain sink/counter. The well-appointed kitchen features newer stainless steel appliances, hardwood floors, and updated light fixtures. This home offers an open floor plan with breakfast bar, dining area, a cozy family room with surround sound speakers, and spacious walk-in laundry room with a laundry sink. Upstairs, you'll find four additional bedrooms, full bathroom, including a generously sized primary suite with a beautifully updated tiled bathroom with double sinks, large walk-in shower with speakers, and his-and-her closets. The finished basement offers a versatile open sitting area, a wet bar, with wine refrigerator and microwave, a 3/4 bathroom, a dry sauna, and a nice size storage room. Step outside to the expansive, private backyard, where mature landscaping, an oversized patio, a pergola, and a hot tub await. The home is immaculate inside and out, showcasing pride of ownership throughout. Seller is offering $5k in closing costs or can be used towards new carpet. Easy walk to Reunion Park, Rec Center and Coffee House. Hurry and set your showing today!
Listing Details
- Property Type
- Residential
- Listing#
- 3684908
- Source
- REcolorado (Denver)
- Last Updated
- 10-04-2024 12:20am
- Status
- Active
- Off Market Date
- 11-30--0001 12:00am
Property Details
- Property Subtype
- Single Family Residence
- Sold Price
- $574,900
- Original Price
- $579,900
- Location
- Commerce City, CO 80022
- SqFT
- 3166.00
- Year Built
- 2004
- Acres
- 0.17
- Bedrooms
- 5
- Bathrooms
- 4
- Levels
- Two
Map
Property Level and Sizes
- SqFt Lot
- 7456.00
- Lot Features
- Ceiling Fan(s), Eat-in Kitchen, Entrance Foyer, Laminate Counters, Open Floorplan, Pantry, Primary Suite, Sauna, Smoke Free, Hot Tub, Utility Sink, Walk-In Closet(s), Wet Bar
- Lot Size
- 0.17
- Foundation Details
- Slab
- Basement
- Finished, Full
Financial Details
- Previous Year Tax
- 8033.00
- Year Tax
- 2023
- Is this property managed by an HOA?
- Yes
- Primary HOA Name
- Reunion
- Primary HOA Phone Number
- (720) 974-4113
- Primary HOA Amenities
- Clubhouse, Fitness Center, Park, Trail(s)
- Primary HOA Fees Included
- Maintenance Grounds
- Primary HOA Fees
- 110.00
- Primary HOA Fees Frequency
- Quarterly
Interior Details
- Interior Features
- Ceiling Fan(s), Eat-in Kitchen, Entrance Foyer, Laminate Counters, Open Floorplan, Pantry, Primary Suite, Sauna, Smoke Free, Hot Tub, Utility Sink, Walk-In Closet(s), Wet Bar
- Appliances
- Dishwasher, Disposal, Dryer, Microwave, Oven, Range, Refrigerator, Washer
- Electric
- Central Air
- Flooring
- Carpet, Wood
- Cooling
- Central Air
- Heating
- Forced Air, Natural Gas
- Utilities
- Cable Available, Electricity Connected, Natural Gas Connected, Phone Available
Exterior Details
- Features
- Garden, Private Yard, Spa/Hot Tub
- Water
- Public
- Sewer
- Public Sewer
Garage & Parking
- Parking Features
- Concrete
Exterior Construction
- Roof
- Composition
- Construction Materials
- Frame, Stone, Wood Siding
- Exterior Features
- Garden, Private Yard, Spa/Hot Tub
- Window Features
- Double Pane Windows, Window Coverings, Window Treatments
- Security Features
- Carbon Monoxide Detector(s), Smoke Detector(s)
- Builder Source
- Public Records
Land Details
- PPA
- 0.00
- Road Frontage Type
- Public
- Road Responsibility
- Public Maintained Road
- Road Surface Type
- Paved
- Sewer Fee
- 0.00
Schools
- Elementary School
- Reunion
- Middle School
- Otho Stuart
- High School
- Prairie View
Walk Score®
Listing Media
- Virtual Tour
- Click here to watch tour
Contact Agent
executed in 2.490 sec.




