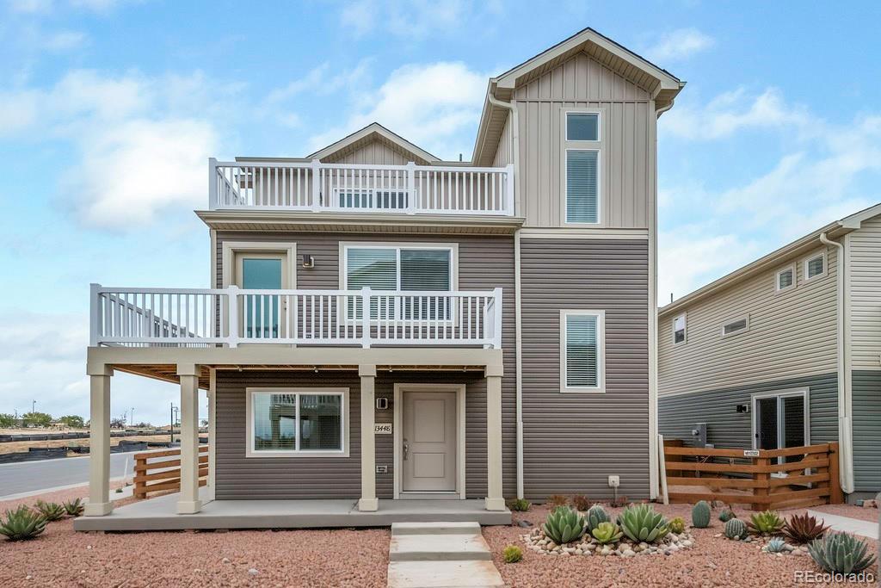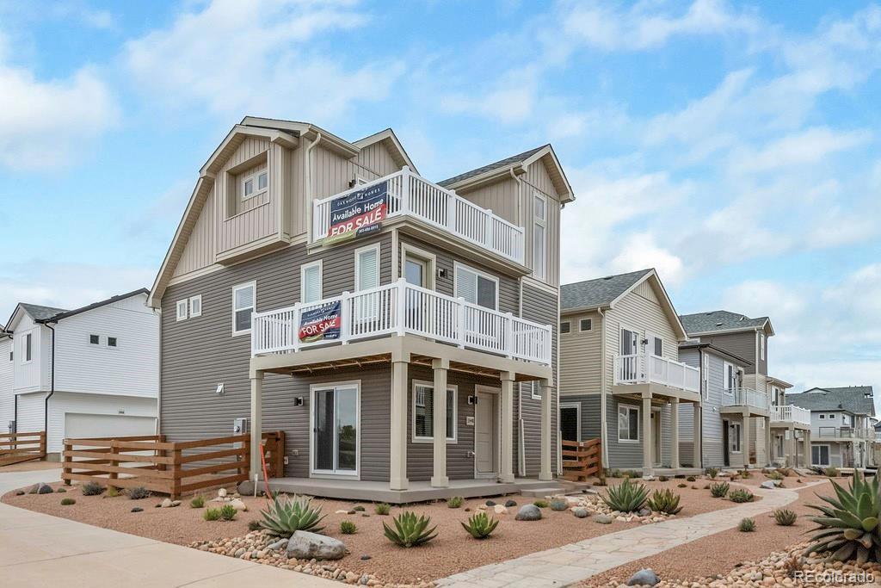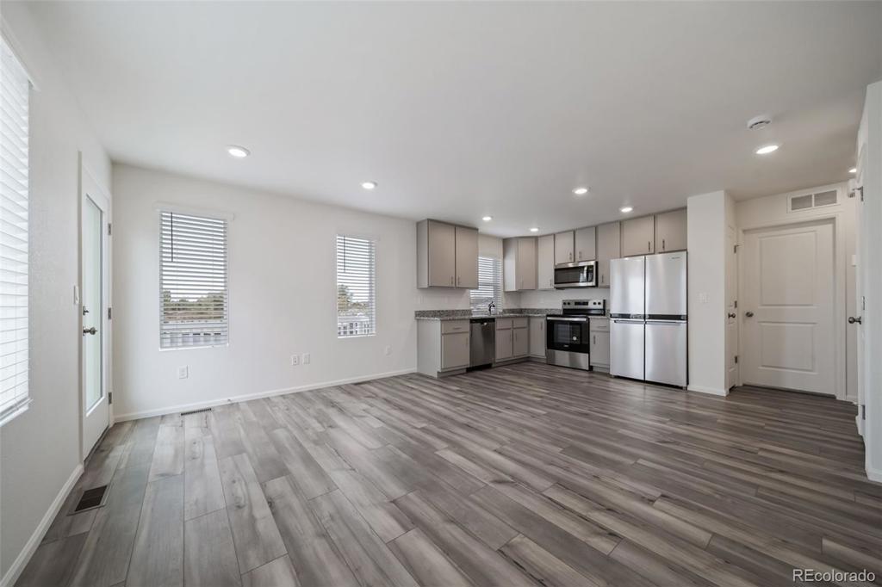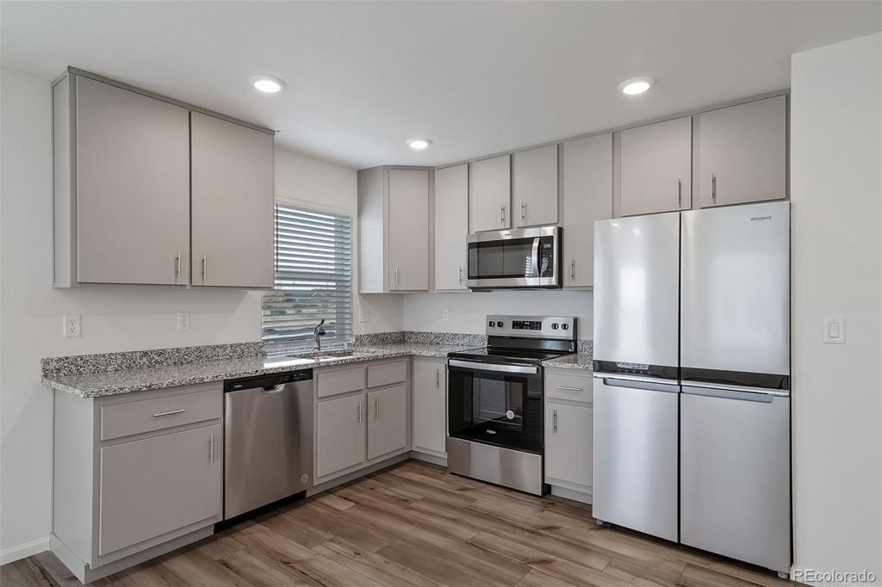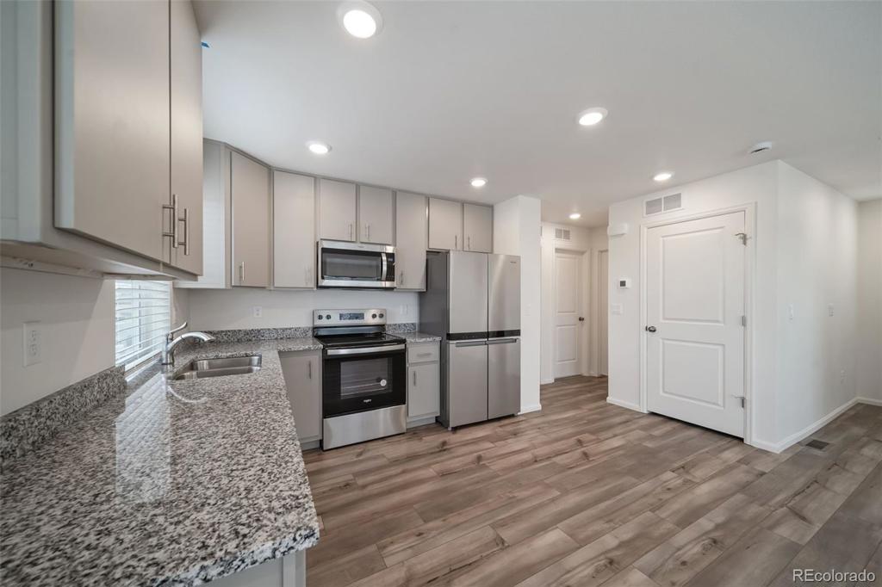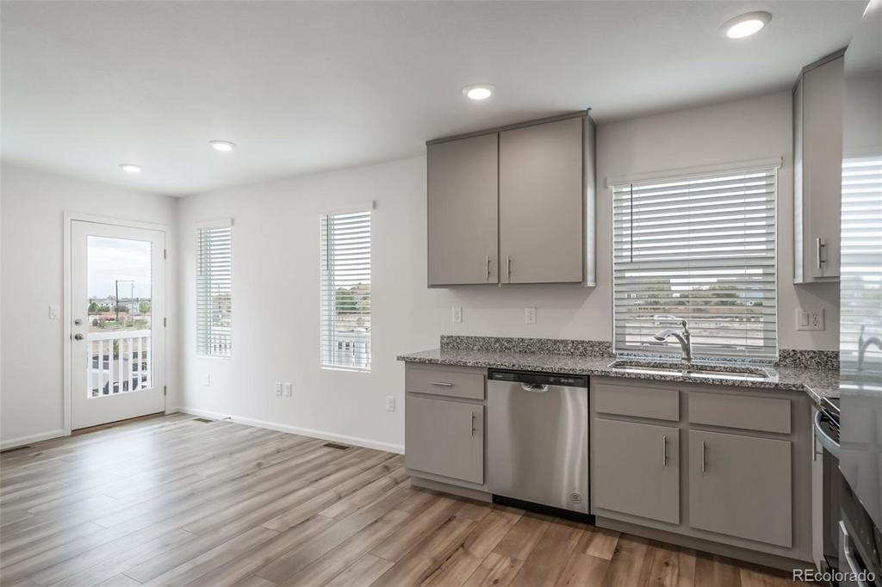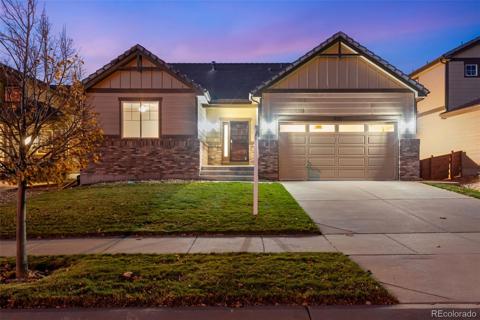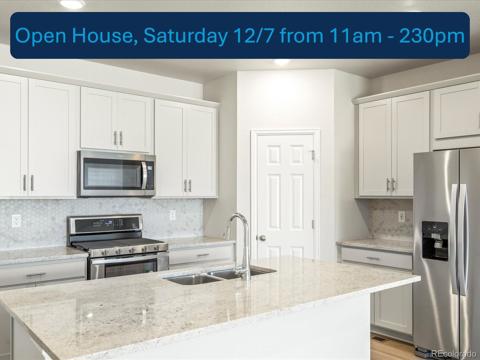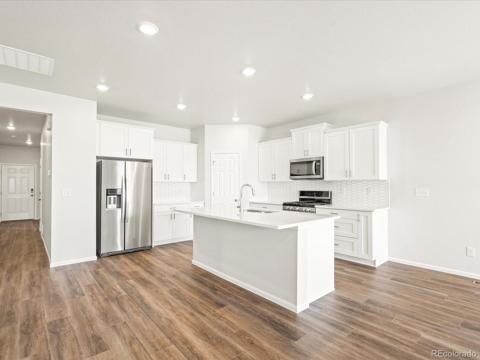13448 E 103rd Place
Commerce City, CO 80022 — Adams County — Reunion-american Dream NeighborhoodResidential $476,990 Active Listing# 8225072
3 beds 2 baths 1311.00 sqft Lot size: 2835.00 sqft 0.07 acres 2024 build
Property Description
The Albright, Modern Living in Reunion: Take advantage of a 4.25% FHA 30-year fixed interest rate. *Restrictions apply see sales counselor for details*
Step into this stunning, turn-key 3-bedroom, 2-bathroom home where modern elegance meets ultimate comfort. The open-concept kitchen boasts sleek gray cabinets, granite countertops, and stainless steel appliances, including a refrigerator, making it a chef's dream. Window coverings and a washer and dryer are thoughtfully included for added convenience.
A versatile flex room offers endless possibilities as a home office, playroom, or creative space. The wraparound porch invites you to relax and enjoy your surroundings, while the wraparound balcony off the living room extends your entertaining space.
The luxurious primary suite features a walk-in closet and a private rooftop deck perfect for unwinding under the stars. This home effortlessly combines style and function in every detail, making it truly move-in ready.
Located in the vibrant Reunion community, you'll have access to incredible amenities like a recreation center, two outdoor pools, 52 acres of parks, playgrounds, and walking trails. With its low-maintenance lifestyle and proximity to schools, shopping, and dining, this property offers it all.
Don’t miss your chance to make this dream home yours! Schedule your showing today and experience all it has to offer!
Listing Details
- Property Type
- Residential
- Listing#
- 8225072
- Source
- REcolorado (Denver)
- Last Updated
- 11-28-2024 12:01am
- Status
- Active
- Off Market Date
- 11-30--0001 12:00am
Property Details
- Property Subtype
- Single Family Residence
- Sold Price
- $476,990
- Original Price
- $467,242
- Location
- Commerce City, CO 80022
- SqFT
- 1311.00
- Year Built
- 2024
- Acres
- 0.07
- Bedrooms
- 3
- Bathrooms
- 2
- Levels
- Tri-Level
Map
Property Level and Sizes
- SqFt Lot
- 2835.00
- Lot Features
- Granite Counters, Open Floorplan, Pantry, Primary Suite, Smoke Free, Walk-In Closet(s), Wired for Data
- Lot Size
- 0.07
- Basement
- Crawl Space
- Common Walls
- No Common Walls
Financial Details
- Previous Year Tax
- 6800.00
- Year Tax
- 2024
- Is this property managed by an HOA?
- Yes
- Primary HOA Name
- MSI, LLC
- Primary HOA Phone Number
- 303-420-4433
- Primary HOA Amenities
- Clubhouse, Park, Playground, Pool, Trail(s)
- Primary HOA Fees Included
- Road Maintenance
- Primary HOA Fees
- 109.50
- Primary HOA Fees Frequency
- Quarterly
- Secondary HOA Name
- MSI, LLC
- Secondary HOA Phone Number
- 303-420-4433
- Secondary HOA Fees
- 65.00
- Secondary HOA Fees Frequency
- Monthly
Interior Details
- Interior Features
- Granite Counters, Open Floorplan, Pantry, Primary Suite, Smoke Free, Walk-In Closet(s), Wired for Data
- Appliances
- Dishwasher, Disposal, Electric Water Heater, Microwave, Oven, Refrigerator, Sump Pump
- Laundry Features
- In Unit
- Electric
- Other
- Flooring
- Carpet, Vinyl
- Cooling
- Other
- Heating
- Electric, Heat Pump
- Utilities
- Cable Available, Electricity Available, Electricity Connected, Internet Access (Wired), Natural Gas Not Available, Phone Available
Exterior Details
- Features
- Balcony, Private Yard
- Water
- Public
- Sewer
- Public Sewer
Garage & Parking
Exterior Construction
- Roof
- Composition
- Construction Materials
- Vinyl Siding
- Exterior Features
- Balcony, Private Yard
- Window Features
- Double Pane Windows
- Security Features
- Carbon Monoxide Detector(s), Smoke Detector(s)
- Builder Name
- Oakwood Homes, LLC
- Builder Source
- Builder
Land Details
- PPA
- 0.00
- Road Frontage Type
- Public
- Road Responsibility
- Public Maintained Road
- Road Surface Type
- Paved
- Sewer Fee
- 0.00
Schools
- Elementary School
- Second Creek
- Middle School
- Otho Stuart
- High School
- Prairie View
Walk Score®
Listing Media
- Virtual Tour
- Click here to watch tour
Contact Agent
executed in 2.463 sec.




