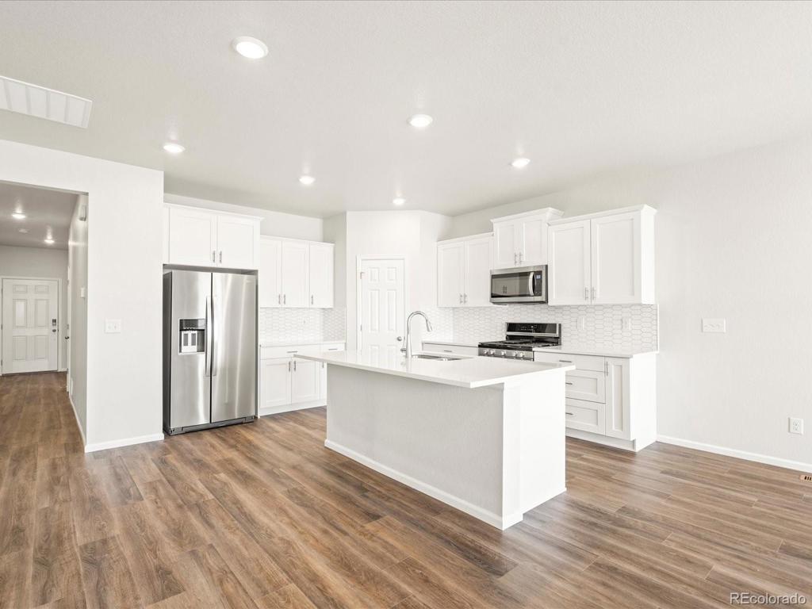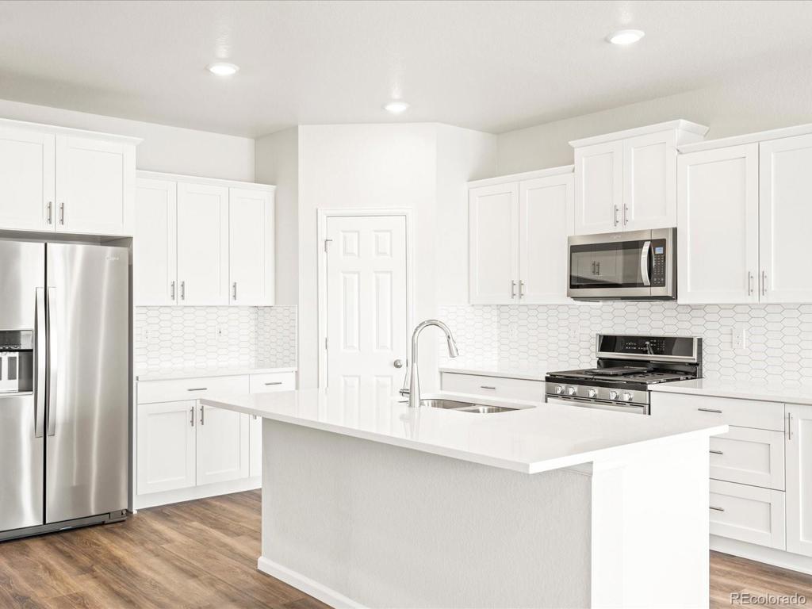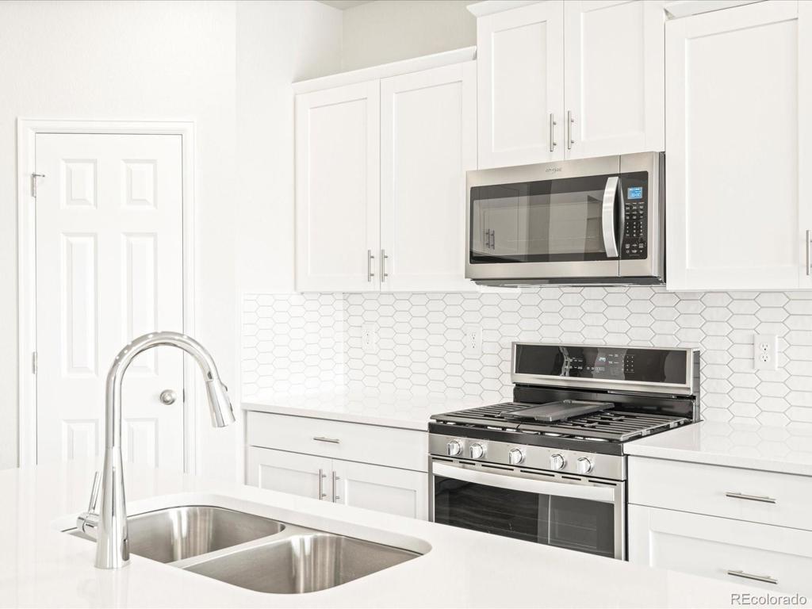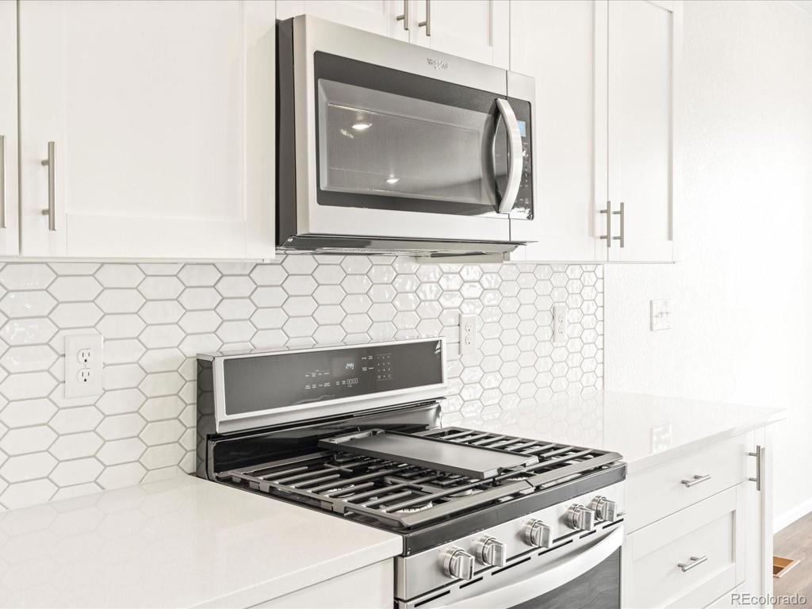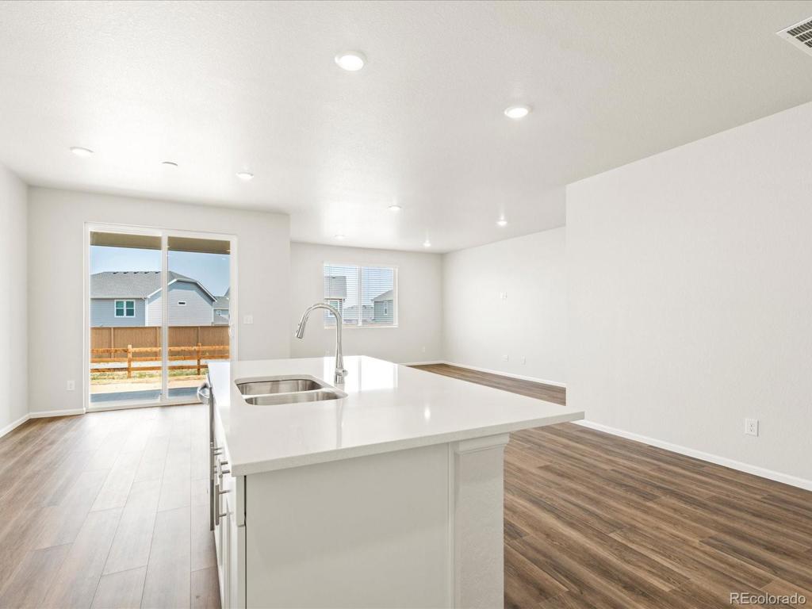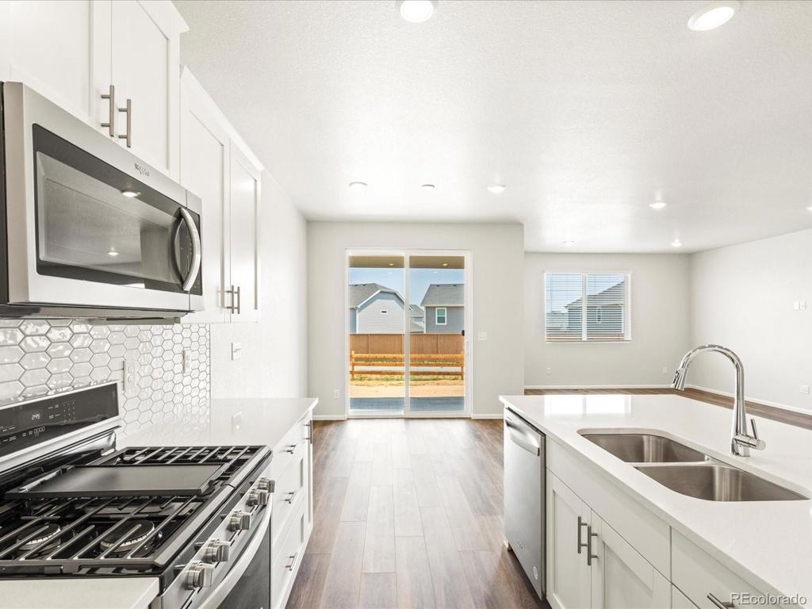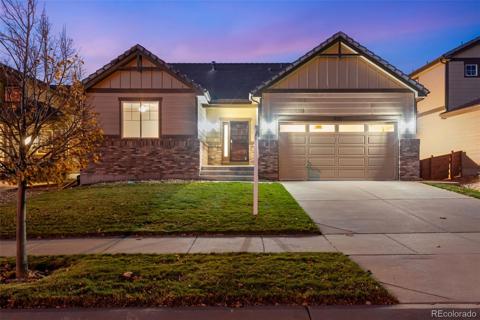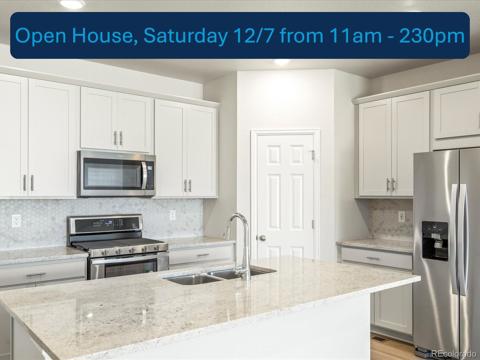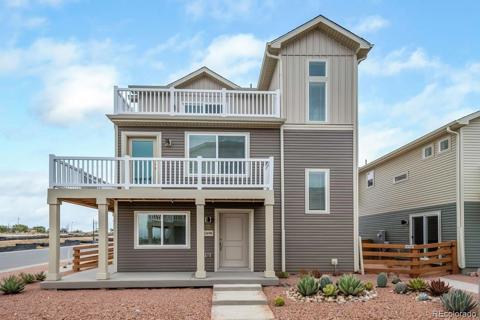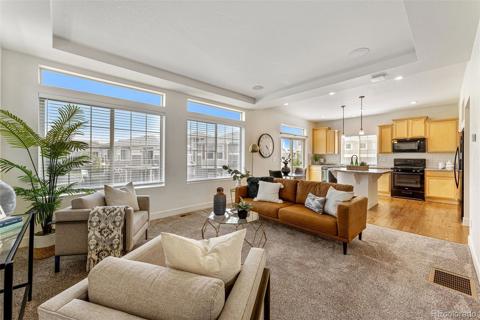9139 Pitkin Street
Commerce City, CO 80022 — Adams County — Buffalo Highlands NeighborhoodResidential $599,990 Active Listing# 8743742
3 beds 2 baths 3084.00 sqft Lot size: 6885.00 sqft 0.16 acres 2023 build
Property Description
The Glenwood offers a welcoming and open floor plan that centers around a spacious kitchen with an eat-at island, seamlessly flowing into a covered back patio for outdoor relaxation. The primary suite features a generous walk-in closet, perfect for storing all your wardrobe essentials. This single-story ranch home spans approximately 1,829 square feet, with three bedrooms and two full bathrooms. It includes a two-bay garage and a partially unfinished basement, providing additional storage or future expansion options.
Renowned for quality construction and innovative design, Meritage Homes offers unparalleled energy efficiency with features such as advanced spray foam insulation, ensuring comfort and savings year-round. With our all-inclusive and transparent pricing, all designer upgrades are included, eliminating any surprises. Discover a truly move-in ready home that reflects Meritage Homes' commitment to excellence and sustainability.
Photos are representative only and are not of the actual home. Actual finishes, elevation, and features may vary.
Listing Details
- Property Type
- Residential
- Listing#
- 8743742
- Source
- REcolorado (Denver)
- Last Updated
- 11-27-2024 06:40pm
- Status
- Active
- Off Market Date
- 11-30--0001 12:00am
Property Details
- Property Subtype
- Single Family Residence
- Sold Price
- $599,990
- Original Price
- $599,990
- Location
- Commerce City, CO 80022
- SqFT
- 3084.00
- Year Built
- 2023
- Acres
- 0.16
- Bedrooms
- 3
- Bathrooms
- 2
- Levels
- One
Map
Property Level and Sizes
- SqFt Lot
- 6885.00
- Lot Features
- Eat-in Kitchen, Kitchen Island, No Stairs, Open Floorplan, Pantry, Quartz Counters, Smart Thermostat, Smoke Free, Walk-In Closet(s), Wired for Data
- Lot Size
- 0.16
- Foundation Details
- Slab
- Basement
- Bath/Stubbed, Crawl Space, Partial, Sump Pump, Unfinished, Walk-Out Access
- Common Walls
- No Common Walls
Financial Details
- Previous Year Tax
- 6360.00
- Year Tax
- 2023
- Is this property managed by an HOA?
- Yes
- Primary HOA Name
- MSI
- Primary HOA Phone Number
- (303) 420-4433
- Primary HOA Fees Included
- Trash
- Primary HOA Fees
- 60.00
- Primary HOA Fees Frequency
- Monthly
Interior Details
- Interior Features
- Eat-in Kitchen, Kitchen Island, No Stairs, Open Floorplan, Pantry, Quartz Counters, Smart Thermostat, Smoke Free, Walk-In Closet(s), Wired for Data
- Appliances
- Dishwasher, Disposal, Dryer, Microwave, Oven, Range, Refrigerator, Washer
- Laundry Features
- In Unit
- Electric
- Central Air
- Flooring
- Carpet, Tile, Vinyl
- Cooling
- Central Air
- Heating
- Forced Air, Natural Gas
- Utilities
- Cable Available, Electricity Connected, Internet Access (Wired), Natural Gas Connected
Exterior Details
- Features
- Private Yard
- Water
- Public
- Sewer
- Public Sewer
Garage & Parking
- Parking Features
- 220 Volts, Concrete, Dry Walled
Exterior Construction
- Roof
- Composition
- Construction Materials
- Cement Siding, Frame, Stone
- Exterior Features
- Private Yard
- Window Features
- Double Pane Windows, Window Coverings
- Security Features
- Smart Locks, Smoke Detector(s), Video Doorbell
- Builder Name
- Meritage Homes
- Builder Source
- Builder
Land Details
- PPA
- 0.00
- Road Frontage Type
- Public
- Road Responsibility
- Public Maintained Road
- Road Surface Type
- Paved
- Sewer Fee
- 0.00
Schools
- Elementary School
- Southlawn
- Middle School
- Otho Stuart
- High School
- Prairie View
Walk Score®
Contact Agent
executed in 2.697 sec.




