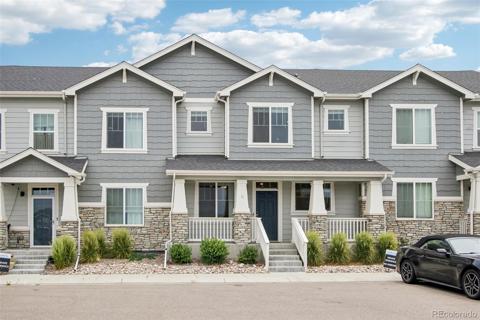15612 E 96th Way #6D
Commerce City, CO 80022 — Adams County — Fronterra Village NeighborhoodTownhome $349,900 Active Listing# 2861822
2 beds 3 baths 1216.00 sqft Lot size: 2407.00 sqft 0.06 acres 2007 build
Property Description
This inviting townhome boasts numerous updates, including brand-new carpet, a newly installed furnace, and air conditioning for year-round comfort. The spacious layout features a bright living room, a formal dining area, an eat-in kitchen for casual meals, and a handy powder bath for guests. Upstairs, you'll find two generously sized primary bedrooms, each offering ample space and privacy, and both with their own private bath! Step outside to enjoy the small, low-maintenance yard—perfect for gardening or relaxing outdoors. A detached two-car garage adds convenience and extra storage. Perfect location with shopping, restaurants, highways, and DIA just minutes away! Don’t miss this move-in-ready home with modern comforts and thoughtful design!
Listing Details
- Property Type
- Townhome
- Listing#
- 2861822
- Source
- REcolorado (Denver)
- Last Updated
- 01-03-2025 03:34pm
- Status
- Active
- Off Market Date
- 11-30--0001 12:00am
Property Details
- Property Subtype
- Townhouse
- Sold Price
- $349,900
- Original Price
- $349,900
- Location
- Commerce City, CO 80022
- SqFT
- 1216.00
- Year Built
- 2007
- Acres
- 0.06
- Bedrooms
- 2
- Bathrooms
- 3
- Levels
- Two
Map
Property Level and Sizes
- SqFt Lot
- 2407.00
- Lot Features
- Ceiling Fan(s), Eat-in Kitchen, Open Floorplan, Vaulted Ceiling(s), Walk-In Closet(s)
- Lot Size
- 0.06
- Common Walls
- 2+ Common Walls
Financial Details
- Previous Year Tax
- 2792.00
- Year Tax
- 2023
- Is this property managed by an HOA?
- Yes
- Primary HOA Name
- Momentum Property Management
- Primary HOA Phone Number
- (303) 903-1459
- Primary HOA Fees Included
- Maintenance Grounds, Maintenance Structure, Trash
- Primary HOA Fees
- 225.00
- Primary HOA Fees Frequency
- Monthly
Interior Details
- Interior Features
- Ceiling Fan(s), Eat-in Kitchen, Open Floorplan, Vaulted Ceiling(s), Walk-In Closet(s)
- Appliances
- Dishwasher, Disposal, Microwave, Oven, Range, Refrigerator
- Laundry Features
- In Unit, Laundry Closet
- Electric
- Central Air
- Flooring
- Carpet, Linoleum, Wood
- Cooling
- Central Air
- Heating
- Forced Air
- Utilities
- Cable Available, Electricity Connected, Natural Gas Connected
Exterior Details
- Features
- Private Yard
- Water
- Public
- Sewer
- Public Sewer
Garage & Parking
Exterior Construction
- Roof
- Composition
- Construction Materials
- Frame, Wood Siding
- Exterior Features
- Private Yard
- Builder Source
- Public Records
Land Details
- PPA
- 0.00
- Road Surface Type
- Paved
- Sewer Fee
- 0.00
Schools
- Elementary School
- Second Creek
- Middle School
- Otho Stuart
- High School
- Prairie View
Walk Score®
Listing Media
- Virtual Tour
- Click here to watch tour
Contact Agent
executed in 2.024 sec.












