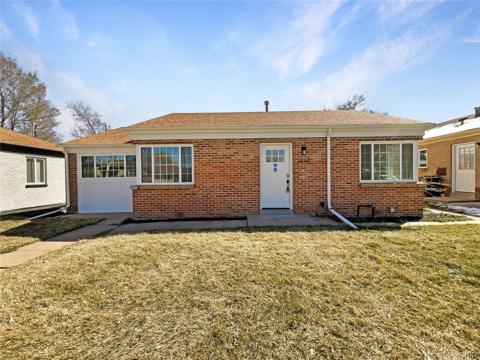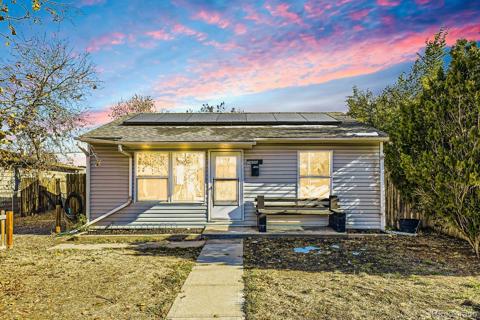5960 Rose Lane
Commerce City, CO 80022 — Adams County — Rose Gardens NeighborhoodOpen House - Public: Sun Jan 5, 11:00AM-2:00PM
Residential $400,000 Active Listing# 2249555
3 beds 1 baths 840.00 sqft Lot size: 6969.60 sqft 0.16 acres 1955 build
Property Description
DON'T MISS THIS GREAT OPPORTUNITY TO OWN A CENTRALLY LOCATED HOME AT AN AFFORDABLE PRICE!!! STEP INSIDE THIS GORGEOUS 3-BEDROOM 1-BATH RANCH THAT HAS BEEN RECENTLY UPDATED. KITCHEN FEATURES NEWER CABINETS, GRANITE COUNTERTOPS, AND STAINLESS STEEL APPLIANCES. NEW TILE AND REFINISHED HARDWOOD FLOORING THROUGHOUT. SPACIOUS LIVING ROOM, MODERN BATHROOM AND CONVENIENT LAUNDRY. FRESH MULCH AND NEWER EXTERIOR PAINT PROVIDE GREAT CURB APPEAL. FANTASTIC CORNER LOT LOCATED ACROSS THE STREET FROM PIONEER PARK AND JUST MINUTES TO HIGHWAY ACCESS, NORTHFIELD, SHOPPING, RESTAURANTS AND MORE! PLENTY OF PARKING WITH A 2-CAR DETACHED GARAGE AS WELL 4 OFF-STREET PARKING SPOTS. LOTS OF EXTRA STORAGE SPACE AVAILABLE IN THE WALK-IN CELLAR ACCESSIBLE RIGHT OUTSIDE THE BACK DOOR. GREAT PROPERTY, GREAT LOCATION, HURRY!!
Listing Details
- Property Type
- Residential
- Listing#
- 2249555
- Source
- REcolorado (Denver)
- Last Updated
- 01-01-2025 12:02am
- Status
- Active
- Off Market Date
- 11-30--0001 12:00am
Property Details
- Property Subtype
- Single Family Residence
- Sold Price
- $400,000
- Original Price
- $400,000
- Location
- Commerce City, CO 80022
- SqFT
- 840.00
- Year Built
- 1955
- Acres
- 0.16
- Bedrooms
- 3
- Bathrooms
- 1
- Levels
- One
Map
Property Level and Sizes
- SqFt Lot
- 6969.60
- Lot Features
- Ceiling Fan(s), Granite Counters, Smoke Free
- Lot Size
- 0.16
- Foundation Details
- Block
- Basement
- Cellar, Exterior Entry
Financial Details
- Previous Year Tax
- 1730.00
- Year Tax
- 2023
- Primary HOA Fees
- 0.00
Interior Details
- Interior Features
- Ceiling Fan(s), Granite Counters, Smoke Free
- Appliances
- Cooktop, Dishwasher, Disposal, Dryer, Gas Water Heater, Microwave, Oven, Range, Refrigerator, Washer
- Laundry Features
- Laundry Closet
- Electric
- Evaporative Cooling
- Flooring
- Tile, Wood
- Cooling
- Evaporative Cooling
- Heating
- Forced Air, Natural Gas
- Utilities
- Cable Available, Electricity Available, Electricity Connected, Internet Access (Wired), Natural Gas Available, Natural Gas Connected, Phone Available
Exterior Details
- Features
- Private Yard
- Water
- Public
- Sewer
- Public Sewer
Garage & Parking
- Parking Features
- Concrete
Exterior Construction
- Roof
- Composition
- Construction Materials
- Frame
- Exterior Features
- Private Yard
- Security Features
- Carbon Monoxide Detector(s), Smart Cameras
- Builder Source
- Public Records
Land Details
- PPA
- 0.00
- Road Frontage Type
- Public
- Road Responsibility
- Public Maintained Road
- Road Surface Type
- Paved
- Sewer Fee
- 0.00
Schools
- Elementary School
- Central
- Middle School
- Kearney
- High School
- Adams City
Walk Score®
Listing Media
- Virtual Tour
- Click here to watch tour
Contact Agent
executed in 2.125 sec.













