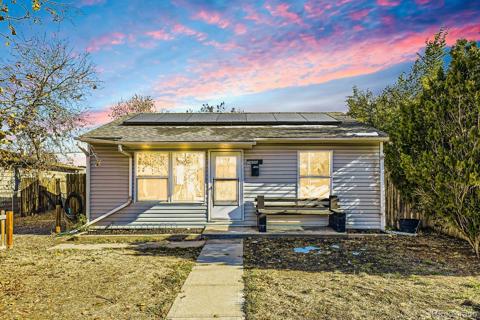7801 Kimberly Street
Commerce City, CO 80022 — Adams County — Norwood NeighborhoodResidential $429,900 Active Listing# 6460670
3 beds 2 baths 1320.00 sqft Lot size: 6600.00 sqft 0.15 acres 1958 build
Property Description
Welcome to 7801 Kimberly Street, Commerce City, CO! This beautifully remodeled 3-bedroom, 2-bathroom home offers modern upgrades and a spacious layout, making it the perfect place to call home.
With a generous 1,320 sq ft of living space (buyer to verify), this home features all-new vinyl flooring throughout, with plush carpet in the bedrooms for added comfort. The updated kitchen boasts sleek new cabinets, stunning quartz countertops, and stainless steel appliances, including a fridge, electric stove, microwave, and dishwasher.
Both bathrooms have been fully remodeled, with a primary en suite featuring a private 3/4 bath. The primary suite is a true retreat, providing plenty of space for relaxation.
Enjoy the open layout that includes a large living room, dining room, and bonus room that can serve as a playroom or additional dining area. The home also offers a private, fenced backyard with a charming playhouse perfect for the little ones.
Other highlights include a brand-new furnace and water heater, a one-car attached garage, and a quiet street in a growing Commerce City neighborhood.
Don't miss out on this wonderful opportunity—schedule your showing today!
Listing Details
- Property Type
- Residential
- Listing#
- 6460670
- Source
- REcolorado (Denver)
- Last Updated
- 01-09-2025 06:49pm
- Status
- Active
- Off Market Date
- 11-30--0001 12:00am
Property Details
- Property Subtype
- Single Family Residence
- Sold Price
- $429,900
- Original Price
- $429,900
- Location
- Commerce City, CO 80022
- SqFT
- 1320.00
- Year Built
- 1958
- Acres
- 0.15
- Bedrooms
- 3
- Bathrooms
- 2
- Levels
- One
Map
Property Level and Sizes
- SqFt Lot
- 6600.00
- Lot Features
- Ceiling Fan(s), Quartz Counters
- Lot Size
- 0.15
Financial Details
- Previous Year Tax
- 1799.00
- Year Tax
- 2023
- Primary HOA Fees
- 0.00
Interior Details
- Interior Features
- Ceiling Fan(s), Quartz Counters
- Appliances
- Dishwasher, Disposal, Gas Water Heater, Microwave, Refrigerator, Self Cleaning Oven
- Electric
- None
- Flooring
- Carpet, Laminate
- Cooling
- None
- Heating
- Forced Air
- Utilities
- Cable Available
Exterior Details
- Features
- Private Yard
- Water
- Public
- Sewer
- Public Sewer
Garage & Parking
Exterior Construction
- Roof
- Composition
- Construction Materials
- Frame
- Exterior Features
- Private Yard
- Security Features
- Carbon Monoxide Detector(s), Smoke Detector(s)
- Builder Source
- Public Records
Land Details
- PPA
- 0.00
- Road Frontage Type
- Public
- Road Surface Type
- Paved
- Sewer Fee
- 0.00
Schools
- Elementary School
- Dupont
- Middle School
- Adams City
- High School
- Adams City
Walk Score®
Contact Agent
executed in 2.111 sec.













