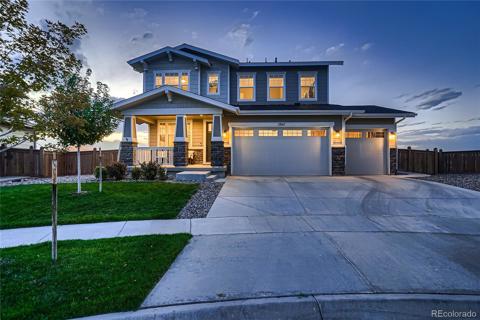12296 Kalispell Street
Commerce City, CO 80603 — Adams County — The Village NeighborhoodResidential $630,000 Active Listing# 6703342
4 beds 4 baths 3709.00 sqft Lot size: 6979.00 sqft 0.16 acres 2004 build
Property Description
Stunning 4-Bed, 4-Bath Home with Finished Basement and Tandem 3-Car Garage in The Village of Brighton
Welcome to this beautiful, move-in-ready home located in the highly sought-after community of The Village in Brighton, Colorado. With 4 spacious bedrooms, 4 bathrooms, and an expansive finished basement, this home offers the perfect balance of comfort and luxury. Upon entering, you’ll immediately notice the open, inviting floor plan featuring bright, airy living spaces that flow seamlessly throughout. The updated kitchen boasts modern finishes, stainless steel appliances, and plenty of cabinet space, making it a chef's dream. The kitchen opens to a cozy family room, perfect for both relaxing and entertaining. The upper level is home to the generous master suite, complete with a private 5-piece bath and a large walk-in closet. Three additional bedrooms offer ample space for family, guests, or a home office. You’ll love the convenience of having a full bathroom for every bedroom.
The fully finished basement provides even more space for whatever your family needs — whether it's a home theater, game room, or gym, the possibilities are endless.
The Village of Brighton is known for its well-maintained homes, close-knit community, and easy access to local parks, schools, and shopping. Commuting is a breeze with major roadways and I-76 just minutes away.
Listing Details
- Property Type
- Residential
- Listing#
- 6703342
- Source
- REcolorado (Denver)
- Last Updated
- 01-06-2025 08:54pm
- Status
- Active
- Off Market Date
- 11-30--0001 12:00am
Property Details
- Property Subtype
- Single Family Residence
- Sold Price
- $630,000
- Original Price
- $650,000
- Location
- Commerce City, CO 80603
- SqFT
- 3709.00
- Year Built
- 2004
- Acres
- 0.16
- Bedrooms
- 4
- Bathrooms
- 4
- Levels
- Two
Map
Property Level and Sizes
- SqFt Lot
- 6979.00
- Lot Features
- Ceiling Fan(s), Eat-in Kitchen, Five Piece Bath, Open Floorplan, Primary Suite, Smoke Free, Walk-In Closet(s)
- Lot Size
- 0.16
- Basement
- Finished
Financial Details
- Previous Year Tax
- 5578.00
- Year Tax
- 2023
- Is this property managed by an HOA?
- Yes
- Primary HOA Name
- The Village
- Primary HOA Phone Number
- 303-420-4433
- Primary HOA Fees Included
- Trash
- Primary HOA Fees
- 33.00
- Primary HOA Fees Frequency
- Monthly
Interior Details
- Interior Features
- Ceiling Fan(s), Eat-in Kitchen, Five Piece Bath, Open Floorplan, Primary Suite, Smoke Free, Walk-In Closet(s)
- Appliances
- Convection Oven, Cooktop, Dishwasher, Disposal, Double Oven, Dryer, Humidifier, Microwave, Refrigerator, Sump Pump, Washer, Water Softener
- Electric
- Central Air
- Flooring
- Carpet, Wood
- Cooling
- Central Air
- Heating
- Forced Air, Natural Gas
- Fireplaces Features
- Gas Log
- Utilities
- Cable Available, Electricity Connected
Exterior Details
- Features
- Garden, Private Yard
- Water
- Public
- Sewer
- Public Sewer
Garage & Parking
- Parking Features
- Tandem
Exterior Construction
- Roof
- Composition
- Construction Materials
- Brick, Frame, Wood Siding
- Exterior Features
- Garden, Private Yard
- Window Features
- Double Pane Windows
- Builder Source
- Public Records
Land Details
- PPA
- 0.00
- Road Surface Type
- Paved
- Sewer Fee
- 0.00
Schools
- Elementary School
- Henderson
- Middle School
- Prairie View
- High School
- Prairie View
Walk Score®
Contact Agent
executed in 2.086 sec.













