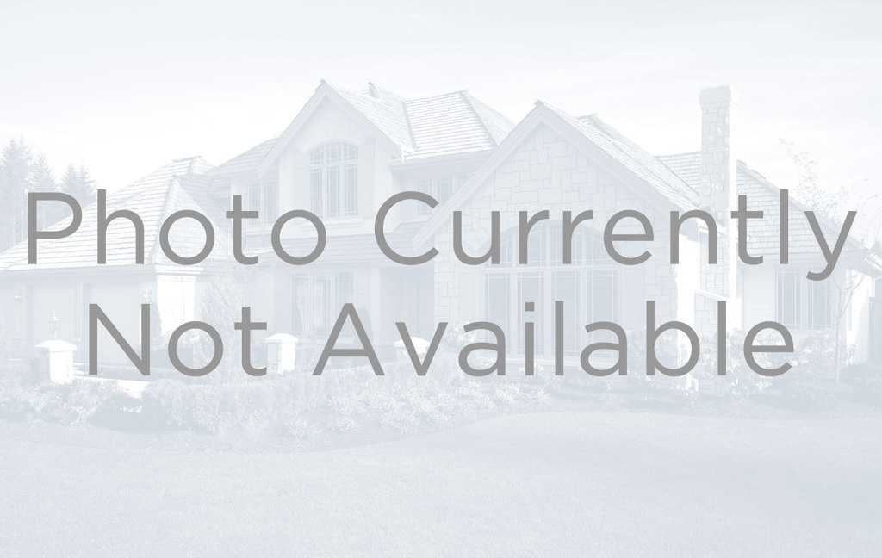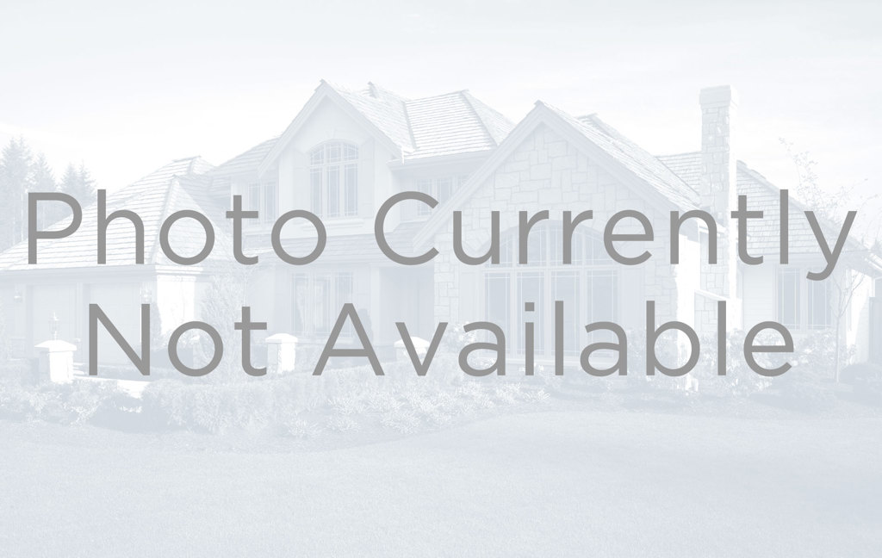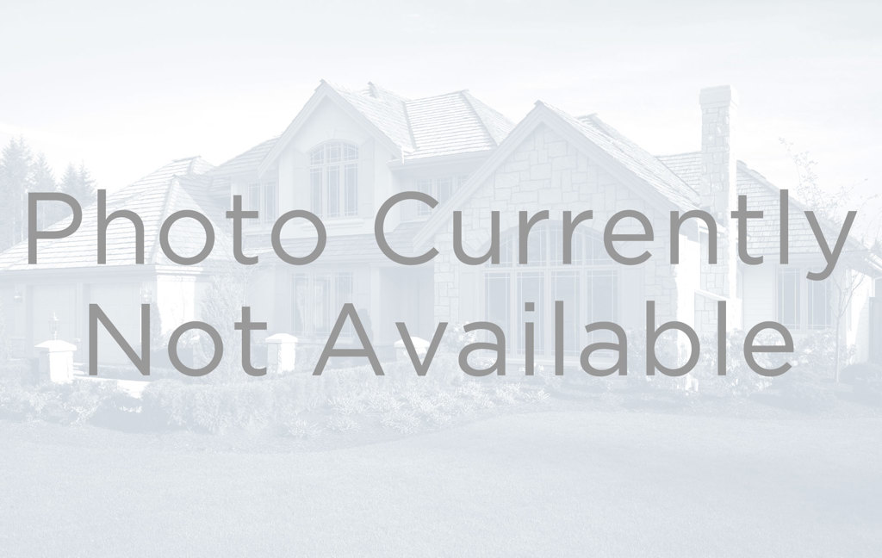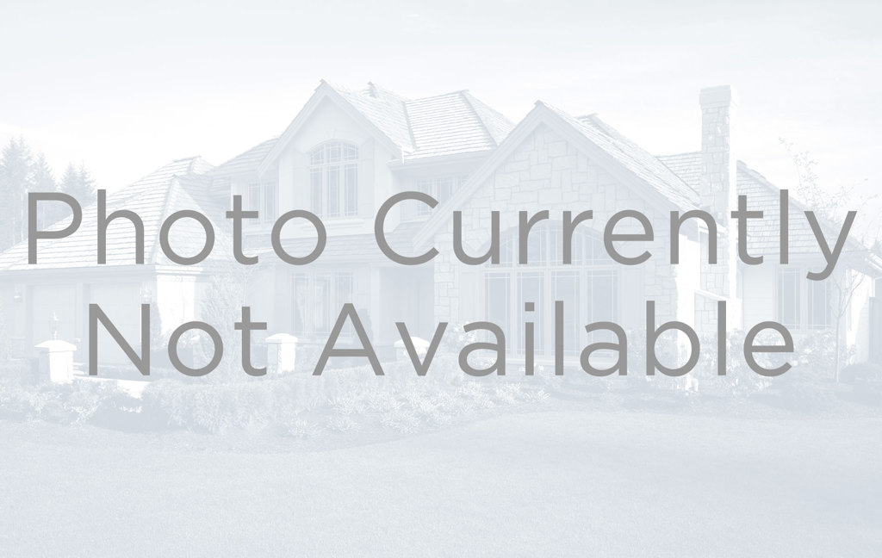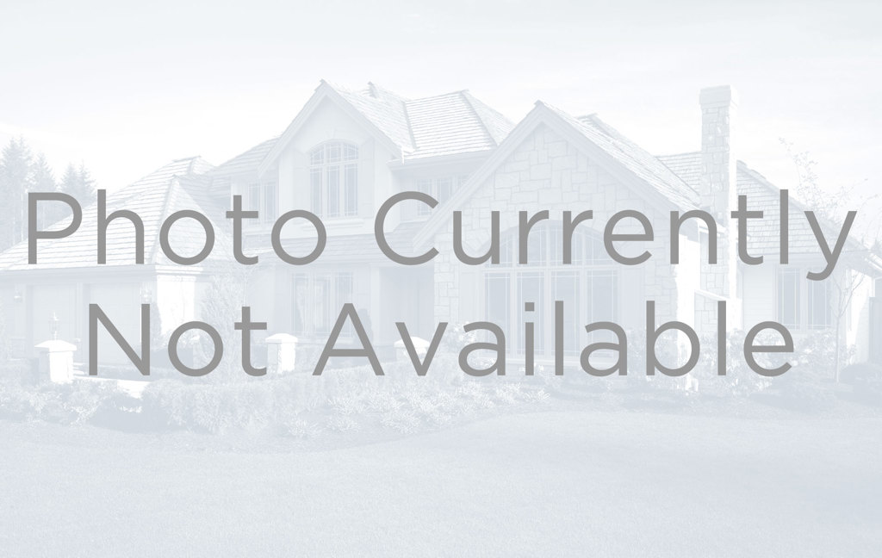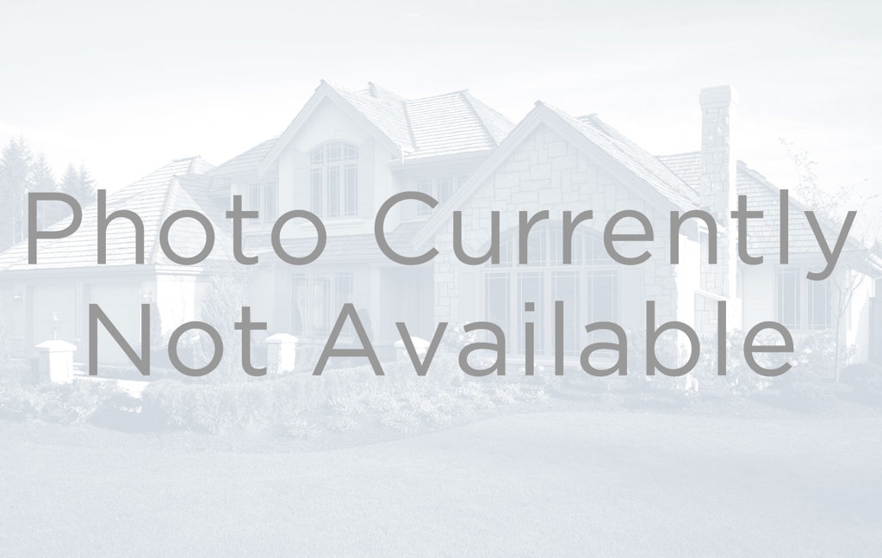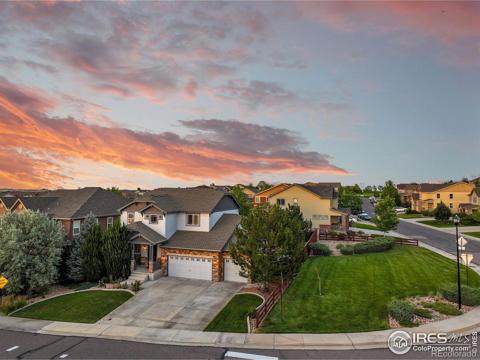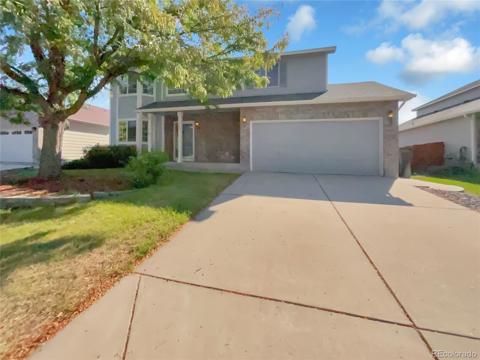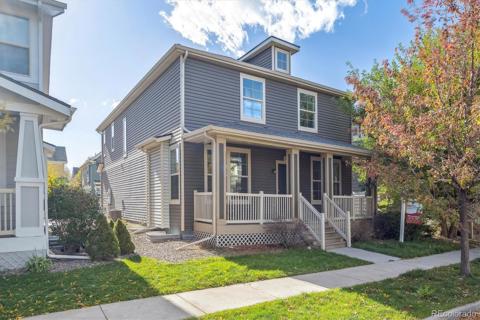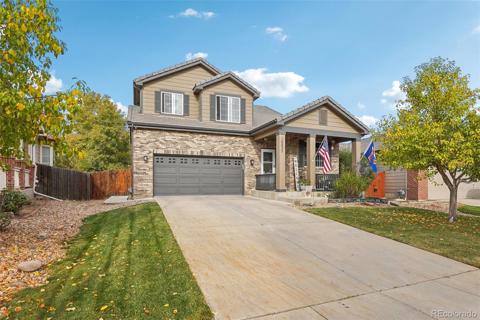11435 Macon Street
Commerce City, CO 80640 — Adams County — River Run NeighborhoodResidential $515,000 Active Listing# IR1021319
4 beds 3 baths 2054.00 sqft Lot size: 5250.00 sqft 0.12 acres 1999 build
Property Description
Step into the inviting comfort of 11435 Macon St, Henderson, CO 80640, a beautifully maintained 4-bedroom, 3-bathroom home located in the desirable River Run community. This charming residence features an open and spacious floor plan filled with natural light, perfect for both relaxing and entertaining. New paint, inside and out, new roof and updates throughout. The modern kitchen boasts ample cabinet space, sleek appliances, and a breakfast bar, making meal prep and casual dining a breeze. The cozy living area flows seamlessly into the dining space, providing an ideal layout for gatherings. The primary suite offers a peaceful retreat with a walk-in closet and an en-suite bathroom, while the additional bedrooms are generously sized, perfect for family, guests, or a home office. The large, fully fenced backyard provides ample space for outdoor activities and features a patio ideal for barbecues or relaxation, and amazing garden beds. The attached 2-car garage offers plenty of storage and parking. Located near parks, schools, and shopping, this home provides convenient access to major highways, making it easy to commute to Denver or the surrounding areas. Nearby attractions include River Run Park, Barr Lake State Park, and the Brighton Recreation Center. Don't miss the opportunity to make 11435 Macon St your new home-schedule a private showing today!
Listing Details
- Property Type
- Residential
- Listing#
- IR1021319
- Source
- REcolorado (Denver)
- Last Updated
- 10-26-2024 02:11pm
- Status
- Active
- Off Market Date
- 11-30--0001 12:00am
Property Details
- Property Subtype
- Single Family Residence
- Sold Price
- $515,000
- Original Price
- $515,000
- Location
- Commerce City, CO 80640
- SqFT
- 2054.00
- Year Built
- 1999
- Acres
- 0.12
- Bedrooms
- 4
- Bathrooms
- 3
- Levels
- Two
Map
Property Level and Sizes
- SqFt Lot
- 5250.00
- Lot Features
- Eat-in Kitchen, Open Floorplan
- Lot Size
- 0.12
- Basement
- Crawl Space, Partial
Financial Details
- Previous Year Tax
- 3424.00
- Year Tax
- 2023
- Is this property managed by an HOA?
- Yes
- Primary HOA Name
- MSI
- Primary HOA Phone Number
- 3034204433
- Primary HOA Fees Included
- Reserves
- Primary HOA Fees
- 100.00
- Primary HOA Fees Frequency
- Quarterly
Interior Details
- Interior Features
- Eat-in Kitchen, Open Floorplan
- Appliances
- Dishwasher, Disposal, Dryer, Microwave, Oven, Refrigerator, Washer
- Laundry Features
- In Unit
- Electric
- Central Air
- Cooling
- Central Air
- Heating
- Forced Air
- Utilities
- Cable Available, Electricity Available, Internet Access (Wired), Natural Gas Available
Exterior Details
- Water
- Public
- Sewer
- Public Sewer
Garage & Parking
Exterior Construction
- Roof
- Composition
- Construction Materials
- Wood Frame
- Window Features
- Window Coverings
- Security Features
- Smoke Detector(s)
- Builder Source
- Assessor
Land Details
- PPA
- 0.00
- Road Frontage Type
- Public
- Road Surface Type
- Paved
- Sewer Fee
- 0.00
Schools
- Elementary School
- John W. Thimmig
- Middle School
- Prairie View
- High School
- Prairie View
Walk Score®
Listing Media
- Virtual Tour
- Click here to watch tour
Contact Agent
executed in 2.417 sec.




