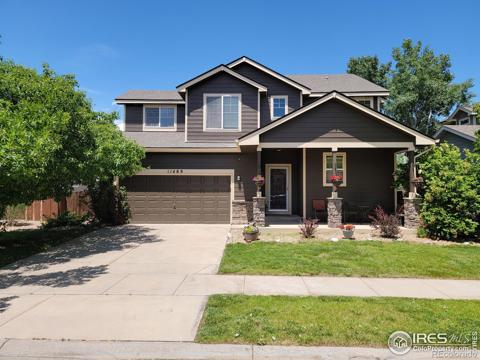11441 Iola Street
Commerce City, CO 80640 — Adams County — River Run NeighborhoodResidential $495,000 Coming Soon Listing# 2862624
4 beds 2 baths 2128.00 sqft Lot size: 5662.80 sqft 0.13 acres 2003 build
Property Description
This charming 4 bedroom/2 bath home in River Run boasts new carpet throughout, an open concept floorplan and mountain views. The covered front porch is the ideal spot for enjoying a cup of coffee. The sun-drenched kitchen offers ample cabinet space and a bay window with breakfast nook. Board and batten feature walls in the dining area and family room add a touch of architectural interest.
The oversized deck and fenced backyard make outdoor entertaining a pleasure. The main floor offers the primary bedroom with en suite bath, two secondary bedrooms, a full hall bath and the laundry. The finished basement could be a 4th bedroom or a rec/media room. Large, unfinished storage space is handy for seasonal decor, etc. More photos and info at 11441IolaSt.com
Listing Details
- Property Type
- Residential
- Listing#
- 2862624
- Source
- REcolorado (Denver)
- Last Updated
- 01-06-2025 04:17pm
- Status
- Coming Soon
- Off Market Date
- 11-30--0001 12:00am
Property Details
- Property Subtype
- Single Family Residence
- Sold Price
- $495,000
- Location
- Commerce City, CO 80640
- SqFT
- 2128.00
- Year Built
- 2003
- Acres
- 0.13
- Bedrooms
- 4
- Bathrooms
- 2
- Levels
- One
Map
Property Level and Sizes
- SqFt Lot
- 5662.80
- Lot Features
- Eat-in Kitchen, Laminate Counters, Open Floorplan, Radon Mitigation System, Smart Thermostat
- Lot Size
- 0.13
- Basement
- Finished
- Common Walls
- No Common Walls
Financial Details
- Previous Year Tax
- 3472.00
- Year Tax
- 2023
- Is this property managed by an HOA?
- Yes
- Primary HOA Name
- River Run
- Primary HOA Phone Number
- 303-420-4433
- Primary HOA Amenities
- Park, Playground
- Primary HOA Fees Included
- Trash
- Primary HOA Fees
- 39.00
- Primary HOA Fees Frequency
- Monthly
Interior Details
- Interior Features
- Eat-in Kitchen, Laminate Counters, Open Floorplan, Radon Mitigation System, Smart Thermostat
- Appliances
- Dishwasher, Dryer, Gas Water Heater, Microwave, Oven, Range, Refrigerator, Washer
- Electric
- Central Air
- Flooring
- Carpet, Vinyl, Wood
- Cooling
- Central Air
- Heating
- Forced Air, Natural Gas
- Utilities
- Electricity Connected, Natural Gas Connected
Exterior Details
- Features
- Private Yard, Rain Gutters
- Lot View
- Mountain(s)
- Water
- Public
- Sewer
- Public Sewer
Garage & Parking
- Parking Features
- Concrete
Exterior Construction
- Roof
- Composition
- Construction Materials
- Cement Siding, Frame
- Exterior Features
- Private Yard, Rain Gutters
- Window Features
- Double Pane Windows, Window Coverings
- Security Features
- Carbon Monoxide Detector(s), Smoke Detector(s)
- Builder Source
- Public Records
Land Details
- PPA
- 0.00
- Road Frontage Type
- Public
- Road Responsibility
- Public Maintained Road
- Road Surface Type
- Paved
- Sewer Fee
- 0.00
Schools
- Elementary School
- John W. Thimmig
- Middle School
- Prairie View
- High School
- Prairie View
Walk Score®
Listing Media
- Virtual Tour
- Click here to watch tour
Contact Agent
executed in 2.247 sec.













