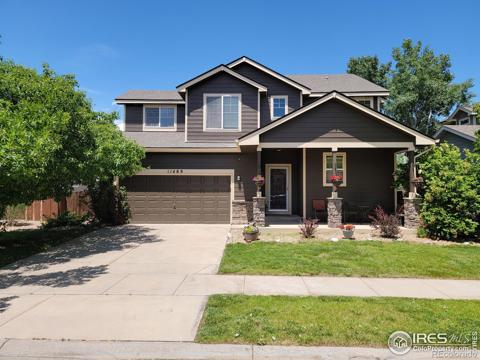11489 E 118th Place
Commerce City, CO 80640 — Adams County — Stillwater NeighborhoodResidential $530,000 Active Listing# 7906938
4 beds 4 baths 2662.00 sqft Lot size: 6098.00 sqft 0.14 acres 2005 build
Property Description
Welcome home to this amazing 4-bedroom, 4-bathroom, 2 story, 2 car garage home, located within the highly desirable Still Water neighborhood. New exterior paint (2024) newer roof (2022.) Expansive backyard, with a tranquil raised garden bed, covered patio, all backing to a green belt. As you step inside the home, you are greeted by an inviting living space adorned with warm hardwood floors and ample natural light streaming through large windows. The open floor plan seamlessly connects the living room to the gourmet kitchen, creating the perfect space for entertaining guests. The kitchen is a chef's delight, boasting granite counter tops, stainless steel appliances, and plenty of storage space. Head upstairs to retreat to the spacious primary suite featuring a luxurious 5 piece bathroom and a walk-in closet. Two additional bedrooms offer versatility, Each room is thoughtfully designed with comfort and functionality in mind. Head down to the basement where you will find a beautifully finished basement that offers a perfect sanctuary for relaxation and entertainment, complete with a spacious living space and convenient bathroom. Don't let this one get away, schedule your showing today.
Listing Details
- Property Type
- Residential
- Listing#
- 7906938
- Source
- REcolorado (Denver)
- Last Updated
- 01-07-2025 04:21am
- Status
- Active
- Off Market Date
- 11-30--0001 12:00am
Property Details
- Property Subtype
- Single Family Residence
- Sold Price
- $530,000
- Original Price
- $600,000
- Location
- Commerce City, CO 80640
- SqFT
- 2662.00
- Year Built
- 2005
- Acres
- 0.14
- Bedrooms
- 4
- Bathrooms
- 4
- Levels
- Two
Map
Property Level and Sizes
- SqFt Lot
- 6098.00
- Lot Features
- Ceiling Fan(s), Eat-in Kitchen, Five Piece Bath, Granite Counters, High Ceilings, High Speed Internet, Open Floorplan, Walk-In Closet(s)
- Lot Size
- 0.14
- Basement
- Finished, Full
Financial Details
- Previous Year Tax
- 3966.00
- Year Tax
- 2023
- Is this property managed by an HOA?
- Yes
- Primary HOA Name
- AMI Advanced Management
- Primary HOA Phone Number
- 720-633-9722
- Primary HOA Fees
- 55.66
- Primary HOA Fees Frequency
- Monthly
Interior Details
- Interior Features
- Ceiling Fan(s), Eat-in Kitchen, Five Piece Bath, Granite Counters, High Ceilings, High Speed Internet, Open Floorplan, Walk-In Closet(s)
- Appliances
- Dishwasher, Disposal, Microwave, Oven, Refrigerator
- Laundry Features
- In Unit
- Electric
- Central Air
- Flooring
- Wood
- Cooling
- Central Air
- Heating
- Forced Air
- Utilities
- Cable Available, Electricity Connected, Natural Gas Connected
Exterior Details
- Features
- Garden, Private Yard, Rain Gutters
- Lot View
- City, Mountain(s)
- Water
- Public
- Sewer
- Public Sewer
Garage & Parking
- Parking Features
- Concrete
Exterior Construction
- Roof
- Composition
- Construction Materials
- Frame
- Exterior Features
- Garden, Private Yard, Rain Gutters
- Window Features
- Window Coverings
- Security Features
- Carbon Monoxide Detector(s), Security System, Smoke Detector(s)
- Builder Source
- Public Records
Land Details
- PPA
- 0.00
- Road Responsibility
- Public Maintained Road
- Road Surface Type
- Paved
- Sewer Fee
- 0.00
Schools
- Elementary School
- Thimmig
- Middle School
- Prairie View
- High School
- Prairie View
Walk Score®
Contact Agent
executed in 2.040 sec.













