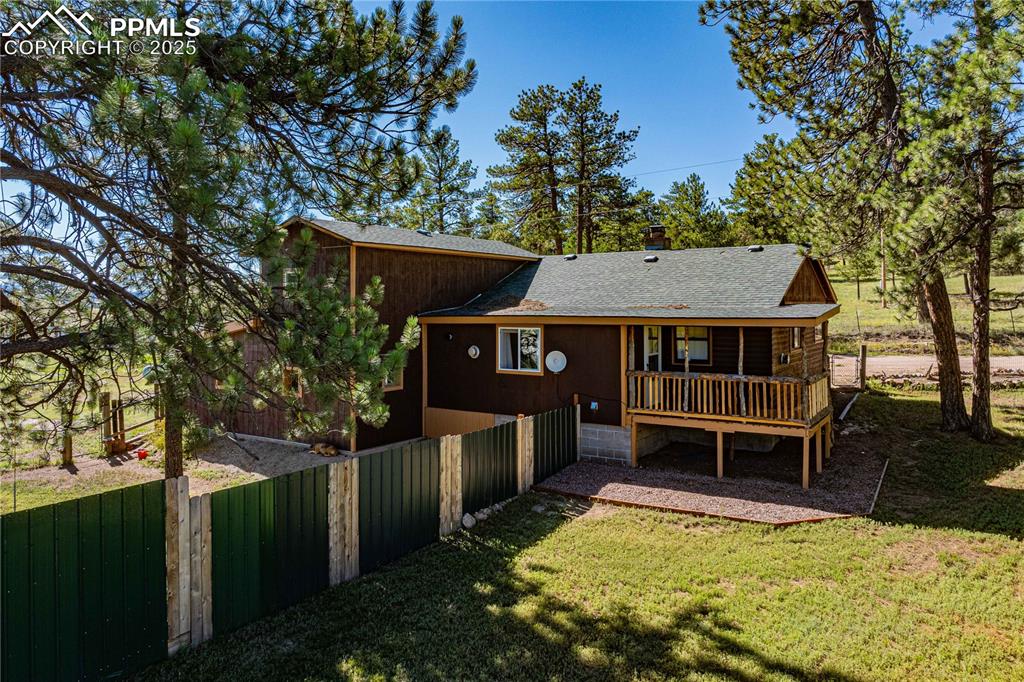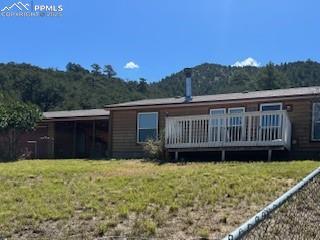235 Blazing Saddle Trail
Cotopaxi, CO 81223 — Fremont County — Glen Vista NeighborhoodResidential $399,900 Active Listing# 5355735
3 beds 2 baths 1903.00 sqft Lot size: 219106.80 sqft 5.03 acres 2003 build
Property Description
Seller will give a Concession to the Buyer up to $5,000. SELLERS ARE HIGHLY MOTIVATED - BRING YOUR OFFERS!!
The property at 235 Blazing Saddle Trail, Cotopaxi, CO 81223, is a 3-bedroom, 2-bathroom single-family manufactured home spanning 1,903 square feet on a 5.03-acre lot. Listed for $398,000 (MLS# 5355735), offers stunning views of the Sangre de Cristo Mountains, ideal for those seeking a serene mountain retreat. The home, built in 2003, features modern upgrades including a new metal roof, double-pane Champion windows with a transferable warranty, and fresh paint. The interior boasts laminate and tile flooring, an open floorplan with high ceilings, granite counters, and a spacious pantry, perfect for cooking enthusiasts. Additional amenities include a freezer, convection oven, dishwasher, dryer, gas water heater, microwave, range, range hood, refrigerator, self-cleaning oven, and washer. The property is equipped with utilities such as electricity, wired internet, phone, and propane, with a well for water and a septic tank for sewer.
Set in the Glen Vista subdivision, the lot is perfect for horses, featuring a duck pond and greenhouse for potential mini-farming, with 11 ducks optionally included for fresh eggs. The land supports year-round access and is part of the Glen Vista Property Owner Association, which covers road maintenance. The home has no stairs, a primary suite with a walk-in closet, ceiling fans, vaulted ceilings, and smoke-free environment with carbon monoxide and smoke detectors. Parking includes a circular driveway, concrete and gravel surfaces, and oversized storage options.
Located 30 minutes from Royal Gorge, 45 minutes from Canon City, 1.5 hours from Colorado Springs, 30 minutes from Westcliffe, 1 hour from Salida, and 1.5 hours from Buena Vista, the property offers both privacy and accessibility. The annual tax is $663, and the home is in the Cotopaxi RE-3 School District, with nearby Cotopaxi Elementary and Junior-Senior High School.
Listing Details
- Property Type
- Residential
- Listing#
- 5355735
- Source
- REcolorado (Denver)
- Last Updated
- 09-09-2025 09:47am
- Status
- Active
- Off Market Date
- 11-30--0001 12:00am
Property Details
- Property Subtype
- Single Family Residence
- Sold Price
- $399,900
- Original Price
- $425,000
- Location
- Cotopaxi, CO 81223
- SqFT
- 1903.00
- Year Built
- 2003
- Acres
- 5.03
- Bedrooms
- 3
- Bathrooms
- 2
- Levels
- One
Map
Property Level and Sizes
- SqFt Lot
- 219106.80
- Lot Features
- Ceiling Fan(s), Granite Counters, High Ceilings, No Stairs, Open Floorplan, Pantry, Primary Suite, Smoke Free, Solid Surface Counters, Vaulted Ceiling(s), Walk-In Closet(s)
- Lot Size
- 5.03
- Foundation Details
- Block, Permanent, Raised
- Basement
- Crawl Space
Financial Details
- Previous Year Tax
- 663.00
- Year Tax
- 2024
- Is this property managed by an HOA?
- Yes
- Primary HOA Name
- Glen Vista Property Owner Association
- Primary HOA Phone Number
- 719-315-1520
- Primary HOA Fees Included
- Road Maintenance
- Primary HOA Fees
- 172.50
- Primary HOA Fees Frequency
- Annually
Interior Details
- Interior Features
- Ceiling Fan(s), Granite Counters, High Ceilings, No Stairs, Open Floorplan, Pantry, Primary Suite, Smoke Free, Solid Surface Counters, Vaulted Ceiling(s), Walk-In Closet(s)
- Appliances
- Convection Oven, Dishwasher, Dryer, Freezer, Gas Water Heater, Microwave, Oven, Range, Range Hood, Refrigerator, Self Cleaning Oven, Washer
- Laundry Features
- Laundry Closet
- Electric
- None
- Flooring
- Laminate, Tile
- Cooling
- None
- Heating
- Forced Air, Propane, Wood Stove
- Fireplaces Features
- Living Room
- Utilities
- Electricity Connected, Internet Access (Wired), Phone Connected, Propane
Exterior Details
- Features
- Dog Run, Rain Gutters
- Lot View
- Mountain(s)
- Water
- Well
- Sewer
- Septic Tank
Garage & Parking
- Parking Features
- 220 Volts, Circular Driveway, Concrete, Gravel, Exterior Access Door, Guest, Lighted, Oversized, Oversized Door, Storage
Exterior Construction
- Roof
- Metal
- Construction Materials
- Cement Siding, Frame
- Exterior Features
- Dog Run, Rain Gutters
- Window Features
- Double Pane Windows, Window Coverings
- Security Features
- Carbon Monoxide Detector(s), Smoke Detector(s)
- Builder Source
- Public Records
Land Details
- PPA
- 0.00
- Road Frontage Type
- Private Road, Shared Drive, Year Round
- Road Responsibility
- Private Maintained Road, Road Maintenance Agreement
- Road Surface Type
- Dirt
- Sewer Fee
- 0.00
Schools
- Elementary School
- Cotopaxi
- Middle School
- Cotopaxi
- High School
- Cotopaxi
Walk Score®
Listing Media
- Virtual Tour
- Click here to watch tour
Contact Agent
executed in 0.469 sec.













