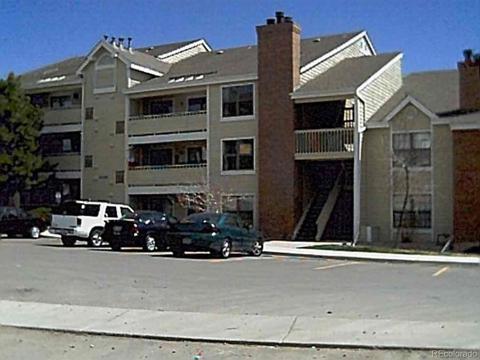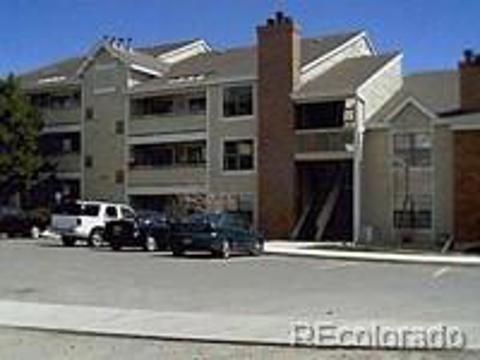4451 S Ammons Street #5-104
Denver, CO 80123 — Denver County — Marston NeighborhoodCondominium $2,000 Leased Listing# 2856449
2 beds 2 baths 975.00 sqft 2005 build
Updated: 05-20-2024 10:44pm
Property Description
Available in April! Lots of natural light and closet space in this ground floor unit with neutral paint and new carpet throughout. Sliding glass doors off the living space lead to the small patio with an additional exterior storage closet. Kitchen includes stainless steel appliances and laundry closet with washer/dryer. Master bedroom features a large walk-in closet and en suite bathroom w/large soaking tub and double sink vanity. Second bedroom has larger closet with double doors and 3/4 bath across the hall.
(1) reserved parking space with visitor parking available. Community features a fitness room and playground.
Close to shopping, restaurants, and lakes with open space and hiking trails. Easy access to highways via 285.
Tenant responsible for electric/gas/cable/internet
Pets are allowed with an additional deposit of $300 and $35 pet fee per month
Please, NO smoking of any kind
One reserved parking space
1st month and security deposit to move in
All Park Realty and Property Management LLC residents are enrolled in the Resident Benefits Package (RBP) for $34.63/month which includes renter's liability insurance, credit building to help boost the resident’s credit score with timely rent payments, up to $1M Identity Theft Protection, HVAC air filter delivery (for applicable properties), move-in concierge service making utility connection and home service setup a breeze during your move-in, our best-in-class resident rewards program and much more! More details upon application
Listing Details
- Property Type
- Condominium
- Listing#
- 2856449
- Source
- REcolorado (Denver)
- Last Updated
- 05-20-2024 10:44pm
- Status
- Leased
- Off Market Date
- 05-19-2024 12:00am
Property Details
- Property Subtype
- Condominium
- Sold Price
- $2,000
- Original Price
- $2,000
- Location
- Denver, CO 80123
- SqFT
- 975.00
- Year Built
- 2005
- Bedrooms
- 2
- Bathrooms
- 2
- Levels
- One
Map
Property Level and Sizes
- Lot Features
- Ceiling Fan(s), Eat-in Kitchen, Laminate Counters, No Stairs, Primary Suite
- Common Walls
- 2+ Common Walls
Financial Details
- Year Tax
- 0
- Primary HOA Amenities
- Fitness Center
- Primary HOA Fees
- 0.00
Interior Details
- Interior Features
- Ceiling Fan(s), Eat-in Kitchen, Laminate Counters, No Stairs, Primary Suite
- Appliances
- Dishwasher, Disposal, Dryer, Microwave, Oven, Refrigerator, Self Cleaning Oven, Washer
- Laundry Features
- In Unit
- Electric
- Central Air
- Flooring
- Carpet, Linoleum
- Cooling
- Central Air
- Heating
- Forced Air, Natural Gas
Exterior Details
- Features
- Balcony, Playground
- Lot View
- Mountain(s)
Garage & Parking
Exterior Construction
- Exterior Features
- Balcony, Playground
Land Details
- PPA
- 0.00
- Sewer Fee
- 0.00
Schools
- Elementary School
- Grant Ranch E-8
- Middle School
- Grant Ranch E-8
- High School
- John F. Kennedy
Walk Score®
Contact Agent
executed in 2.888 sec.




)
)
)
)
)
)



