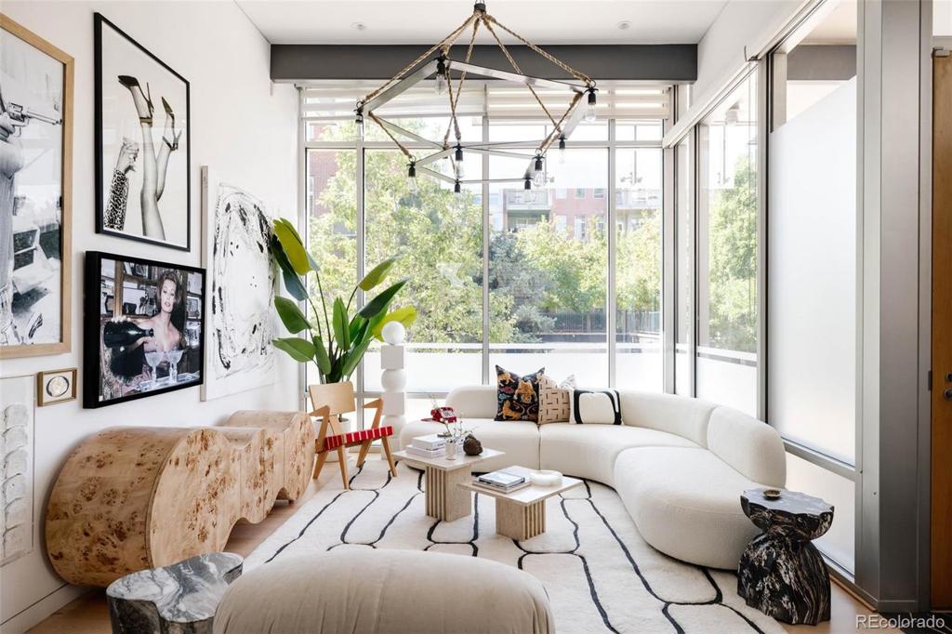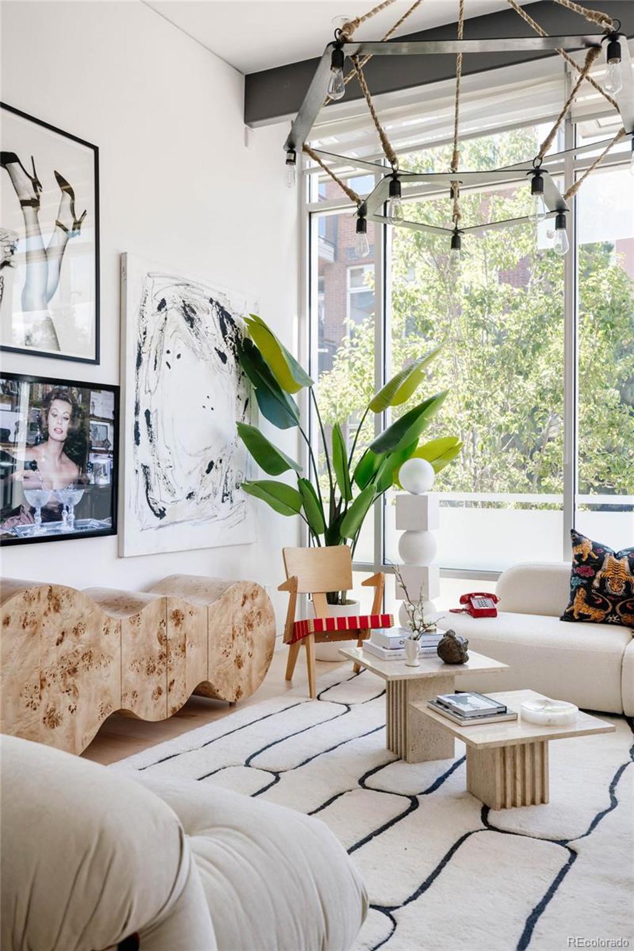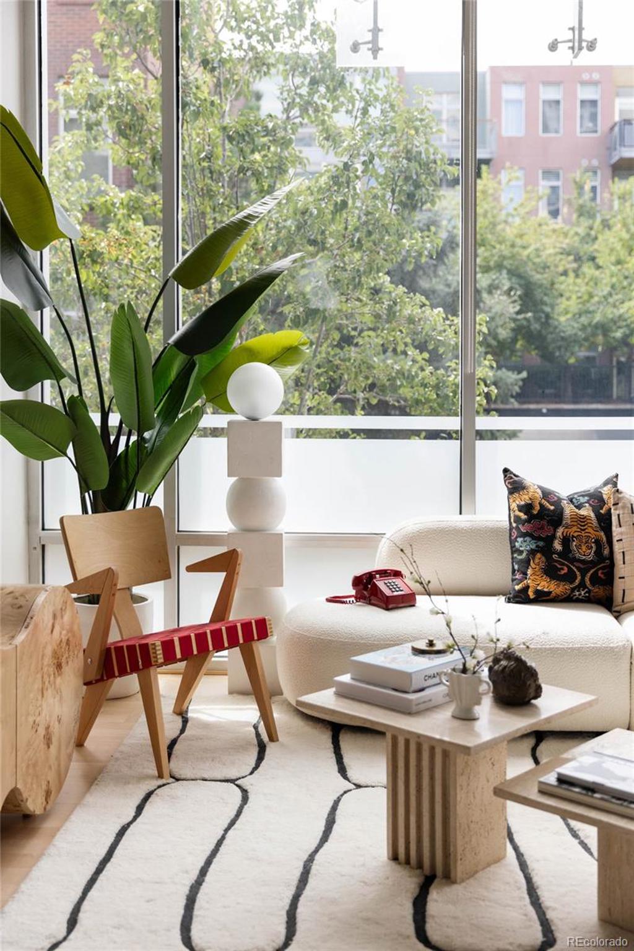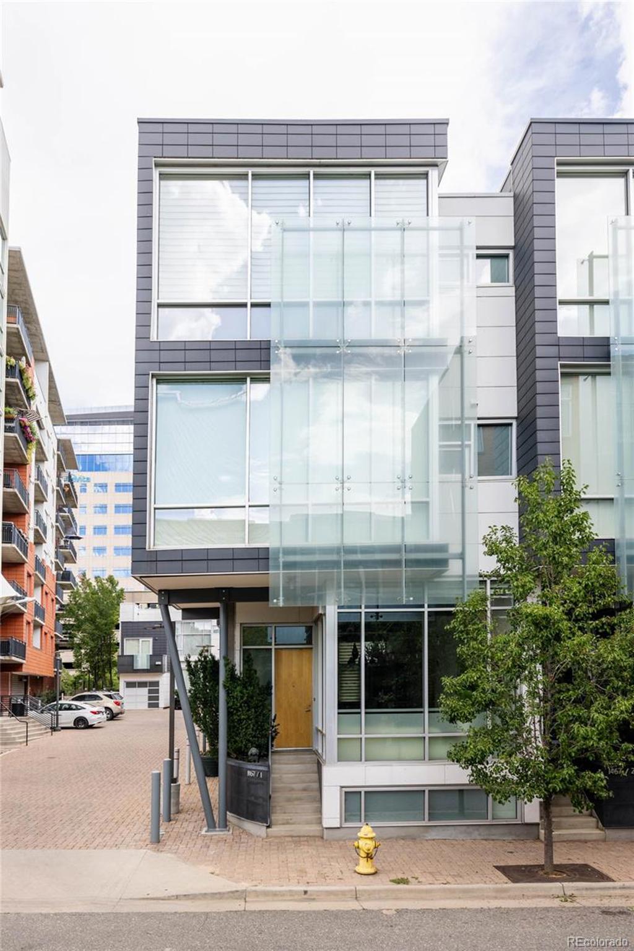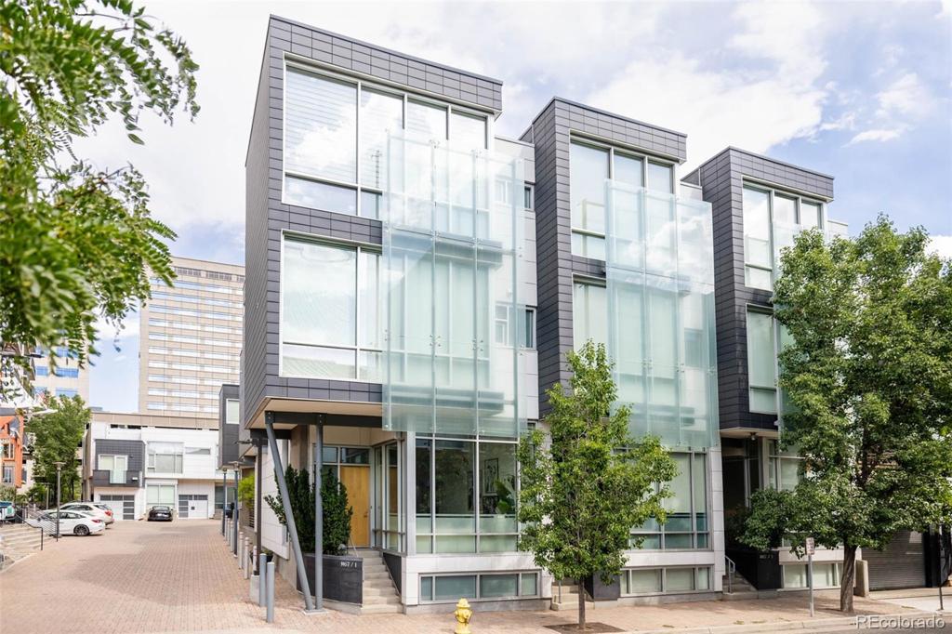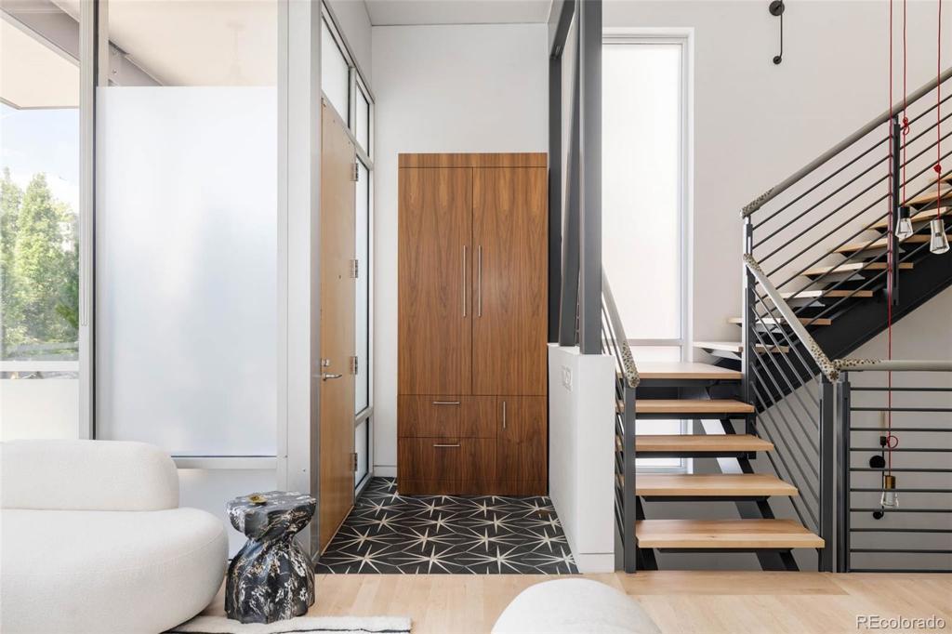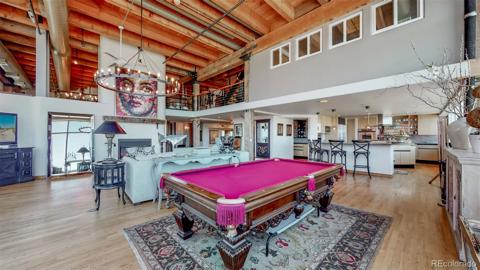1467 Delgany Street #1
Denver, CO 80202 — Denver County — Lodo NeighborhoodCondominium $2,450,000 Active Listing# 9777967
3 beds 4 baths 3288.00 sqft Lot size: 1977.00 sqft 0.05 acres 2006 build
Property Description
Welcome to your exquisite urban oasis in the heart of LoDo, where luxury meets contemporary design in this stunning 3,288 square foot townhome. This stylish residence has been meticulously reimagined with the finest finishes, appealing to the most discerning buyers seeking a chic and sophisticated lifestyle. As you arrive home to Delgany Street, you’ll find secure parking in a private garage shared with only a few residents, ensuring exclusivity and convenience with your three coveted parking spots. Step inside this four-level masterpiece and be greeted by a versatile lower level, featuring a dumbwaiter for effortless grocery transport. This flexible space can be transformed into a high-end gym, a sleek home office, or a trendy lounge. Ascend to the main level and enter through an inviting foyer that leads to a breathtaking living room adorned with floor-to-ceiling windows, flooding the space with natural light. The open-concept kitchen and dining area are a culinary dream, showcasing designer light fixtures and premium appliances from Bosch, Miele, Wolf, and Sub Zero. Every detail has been thoughtfully curated to create an environment that exudes style and sophistication. The second floor reveals two spacious ensuite bedrooms, one of which acts as a second primary suite with an expansive walk-in closet. Ascend to the third floor, where the main primary suite awaits—a true sanctuary featuring a custom closet, a lavish five-piece bath, and a serene area with a coffee bar and private balcony, perfect for unwinding. Ideally situated just minutes from Commons Park, Union Station, Colorado Rockies Stadium, and the Museum of Contemporary Art, this townhome places you at the epicenter of Denver's vibrant cultural scene. Experience the pinnacle of modern city living, where elegance meets comfort in this remarkable residence. Your luxurious urban retreat awaits!
Listing Details
- Property Type
- Condominium
- Listing#
- 9777967
- Source
- REcolorado (Denver)
- Last Updated
- 01-08-2025 04:08pm
- Status
- Active
- Off Market Date
- 11-30--0001 12:00am
Property Details
- Property Subtype
- Condominium
- Sold Price
- $2,450,000
- Original Price
- $2,600,000
- Location
- Denver, CO 80202
- SqFT
- 3288.00
- Year Built
- 2006
- Acres
- 0.05
- Bedrooms
- 3
- Bathrooms
- 4
- Levels
- Tri-Level
Map
Property Level and Sizes
- SqFt Lot
- 1977.00
- Lot Features
- High Ceilings
- Lot Size
- 0.05
- Foundation Details
- Slab
- Basement
- Finished, Partial
- Common Walls
- End Unit
Financial Details
- Previous Year Tax
- 11352.00
- Year Tax
- 2023
- Is this property managed by an HOA?
- Yes
- Primary HOA Name
- Art House HOA
- Primary HOA Phone Number
- (719) 594-4003
- Primary HOA Amenities
- Security
- Primary HOA Fees Included
- Security, Snow Removal, Trash
- Primary HOA Fees
- 1428.85
- Primary HOA Fees Frequency
- Monthly
- Secondary HOA Name
- Art House HOA
Interior Details
- Interior Features
- High Ceilings
- Appliances
- Bar Fridge, Cooktop, Dishwasher, Disposal, Dryer, Freezer, Microwave, Oven, Range, Refrigerator, Washer, Wine Cooler
- Electric
- Central Air
- Flooring
- Wood
- Cooling
- Central Air
- Heating
- Forced Air, Natural Gas
- Fireplaces Features
- Primary Bedroom
- Utilities
- Electricity Connected, Internet Access (Wired), Natural Gas Connected
Exterior Details
- Features
- Balcony
- Lot View
- City
- Water
- Public
- Sewer
- Community Sewer
Garage & Parking
Exterior Construction
- Roof
- Composition
- Construction Materials
- Brick
- Exterior Features
- Balcony
- Window Features
- Window Coverings
- Security Features
- 24 Hour Security, Secured Garage/Parking, Security System
- Builder Source
- Public Records
Land Details
- PPA
- 0.00
- Road Frontage Type
- Public
- Road Responsibility
- Public Maintained Road
- Road Surface Type
- Paved
- Sewer Fee
- 0.00
Schools
- Elementary School
- Greenlee
- Middle School
- West Leadership
- High School
- West
Walk Score®
Contact Agent
executed in 2.791 sec.




