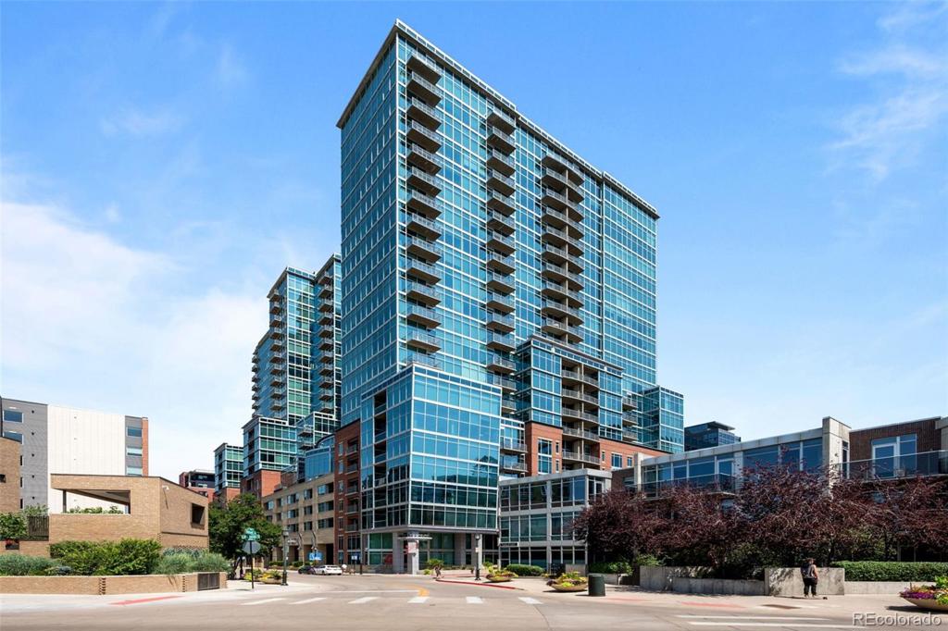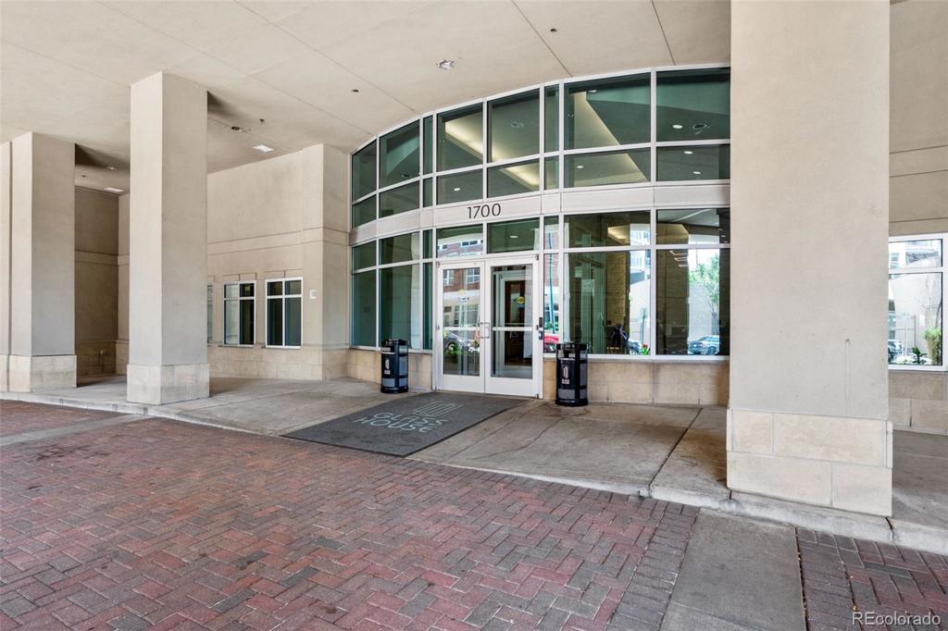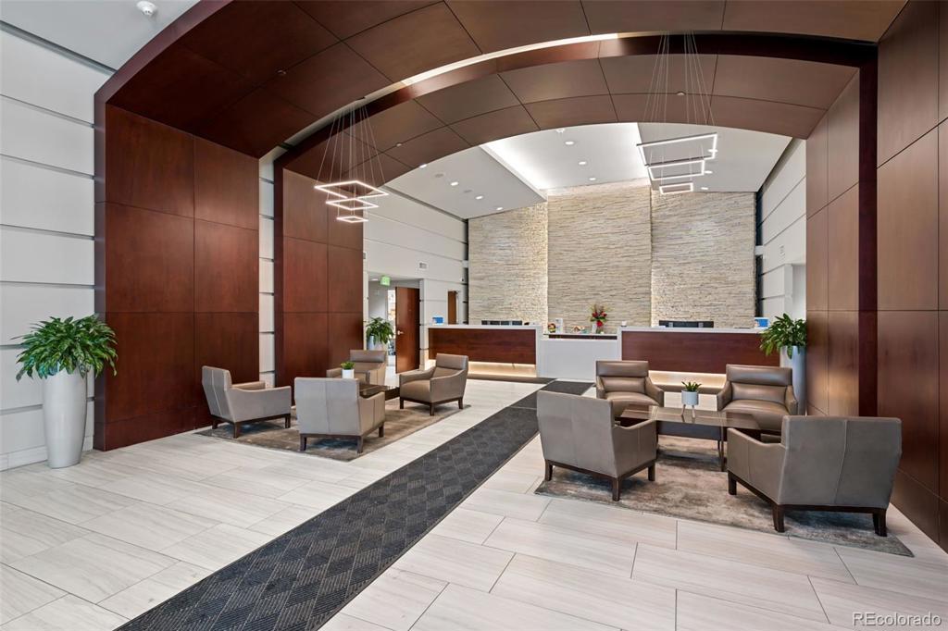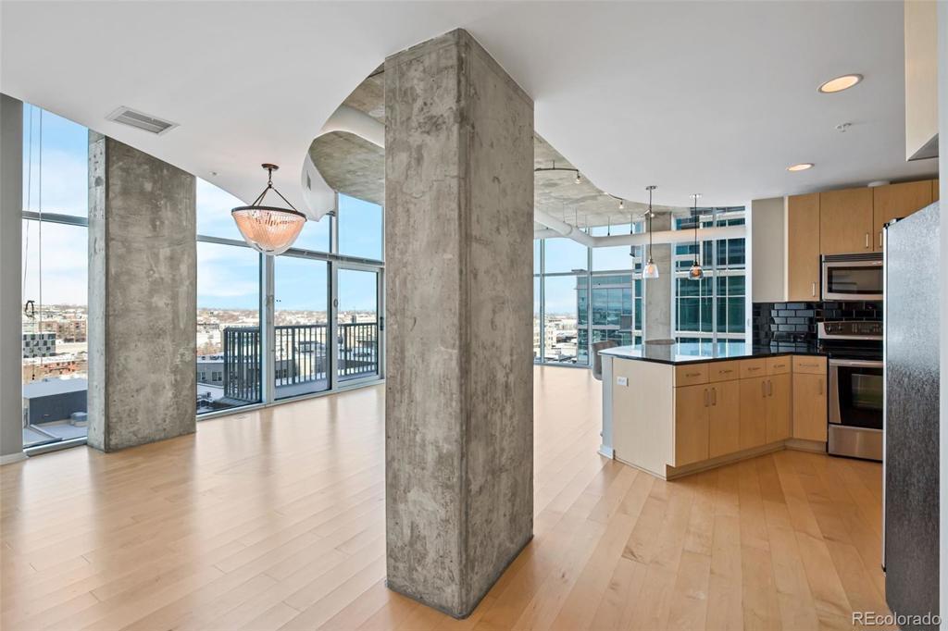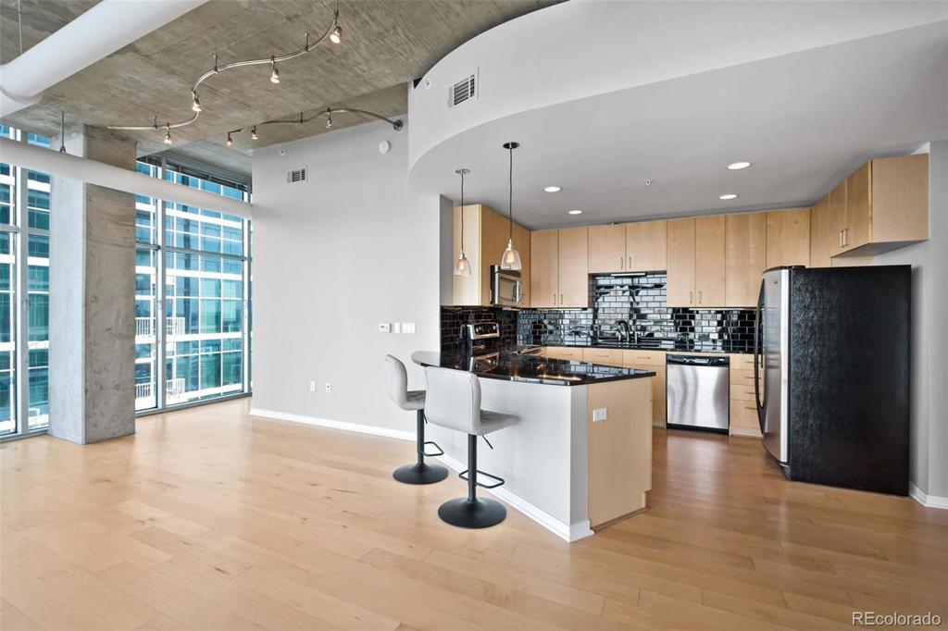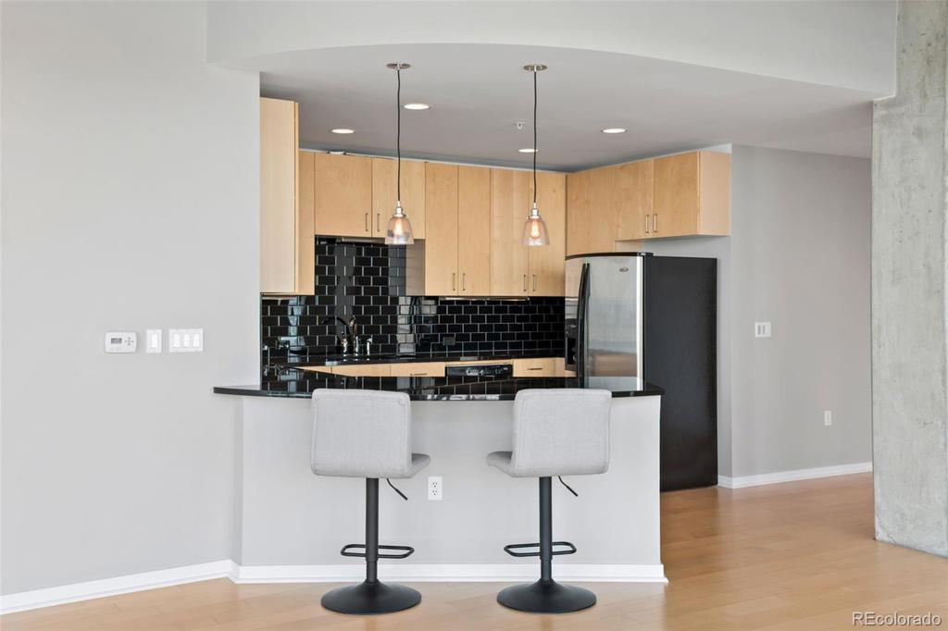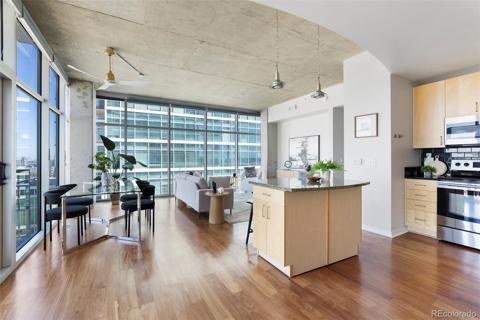1700 Bassett Street #1105
Denver, CO 80202 — Denver County — Glass House NeighborhoodCondominium $599,000 Active Listing# 5479199
1 beds 1 baths 939.00 sqft Lot size: 939.00 sqft 0.02 acres 2005 build
Property Description
**Stunning Corner Unit in The Glass House – Exceptional Riverfront Park Living with Full Amenities**
Experience luxury urban living in this immaculate, upgraded corner unit in The Glass House, one of Riverfront Park’s premier full-amenity buildings. This spacious 939 sq ft, one-bedroom, one-bath residence offers privacy with only one adjacent neighbor and features an open, airy floor plan filled with natural light from the stunning 12-foot floor-to-ceiling windows. Enjoy breathtaking views of the city skyline and the Rocky Mountains from your living space.
The unit includes the convenience of a designated parking space and a storage locker, along with a new washer and dryer (installed in 2021) and all kitchen appliances. The building’s amenities are truly top-tier, featuring an outdoor pool, fire pit, business center, theater room, and expansive common areas. Plus, with 24-hour front desk service and security, peace of mind comes standard.
As a resident, you’ll also enjoy complimentary membership to the Riverfront Athletic Club, located right in the building, offering the ultimate in convenience and fitness.
Don’t miss your chance to own in one of Denver’s most sought-after locations—schedule a showing today!
Listing Details
- Property Type
- Condominium
- Listing#
- 5479199
- Source
- REcolorado (Denver)
- Last Updated
- 01-05-2025 10:05pm
- Status
- Active
- Off Market Date
- 11-30--0001 12:00am
Property Details
- Property Subtype
- Condominium
- Sold Price
- $599,000
- Original Price
- $599,000
- Location
- Denver, CO 80202
- SqFT
- 939.00
- Year Built
- 2005
- Acres
- 0.02
- Bedrooms
- 1
- Bathrooms
- 1
- Levels
- One
Map
Property Level and Sizes
- SqFt Lot
- 939.00
- Lot Features
- Ceiling Fan(s), Granite Counters, High Ceilings, High Speed Internet, Kitchen Island, Open Floorplan, Primary Suite, Smoke Free, Walk-In Closet(s)
- Lot Size
- 0.02
- Common Walls
- End Unit
Financial Details
- Previous Year Tax
- 3243.00
- Year Tax
- 2023
- Is this property managed by an HOA?
- Yes
- Primary HOA Name
- East West Urban Mgmt
- Primary HOA Phone Number
- 7209046904
- Primary HOA Amenities
- Bike Storage, Business Center, Clubhouse, Concierge, Elevator(s), Fitness Center, Front Desk, On Site Management, Parking, Pool, Security, Storage
- Primary HOA Fees Included
- Reserves, Maintenance Grounds, Maintenance Structure, On-Site Check In
- Primary HOA Fees
- 680.00
- Primary HOA Fees Frequency
- Monthly
Interior Details
- Interior Features
- Ceiling Fan(s), Granite Counters, High Ceilings, High Speed Internet, Kitchen Island, Open Floorplan, Primary Suite, Smoke Free, Walk-In Closet(s)
- Appliances
- Dishwasher, Disposal, Dryer, Microwave, Oven, Range, Range Hood, Refrigerator, Washer
- Laundry Features
- In Unit, Laundry Closet
- Electric
- Central Air
- Flooring
- Carpet, Tile, Wood
- Cooling
- Central Air
- Heating
- Electric, Forced Air
- Utilities
- Electricity Connected, Internet Access (Wired), Natural Gas Connected, Phone Available
Exterior Details
- Features
- Balcony
- Lot View
- City, Mountain(s)
- Water
- Public
- Sewer
- Public Sewer
Garage & Parking
- Parking Features
- Storage, Underground
Exterior Construction
- Roof
- Other
- Construction Materials
- Concrete, Other
- Exterior Features
- Balcony
- Window Features
- Window Coverings
- Security Features
- 24 Hour Security, Carbon Monoxide Detector(s), Key Card Entry, Radon Detector, Secured Garage/Parking, Security Entrance, Smoke Detector(s)
- Builder Source
- Public Records
Land Details
- PPA
- 0.00
- Road Surface Type
- Paved
- Sewer Fee
- 0.00
Schools
- Elementary School
- Greenlee
- Middle School
- Kepner
- High School
- West
Walk Score®
Contact Agent
executed in 2.852 sec.




