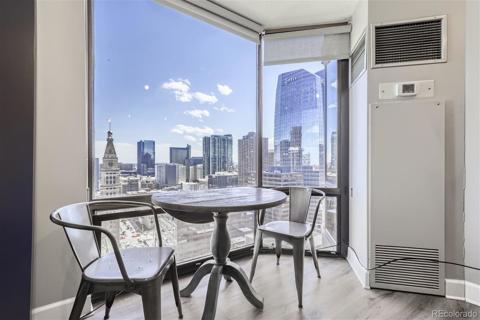1255 N Ogden Street #701
Denver, CO 80218 — Denver County — Capitol Hill NeighborhoodCondominium $375,000 Active Listing# 7847835
2 beds 1 baths 938.00 sqft 1967 build
Property Description
PENTHOUSE w/ INCREDIBLE WESTERN VIEWS! Updated/remodeled SW corner top-floor 2 bedroom, 1 bath with granite counters, modern cabinetry, modern lighting, newer carpet/paint and new sliding door. Open floorplan with wood burning fireplace and western facing balcony. Large closets and plenty of storage. Super clean and move-in ready! Secure building and parking in incredible location, just steps away from supermarkets, restaurants, coffee shops, bars, Cheesman Park, public transit and more. Building amenities include bike storage, fitness center, sauna, indoor pool, underground parking, media room, lounge, storage locker, and laundry on every floor. Call listing broker with questions or to arrange private showing.
Listing Details
- Property Type
- Condominium
- Listing#
- 7847835
- Source
- REcolorado (Denver)
- Last Updated
- 01-06-2025 10:59pm
- Status
- Active
- Off Market Date
- 11-30--0001 12:00am
Property Details
- Property Subtype
- Condominium
- Sold Price
- $375,000
- Original Price
- $379,900
- Location
- Denver, CO 80218
- SqFT
- 938.00
- Year Built
- 1967
- Bedrooms
- 2
- Bathrooms
- 1
- Levels
- One
Map
Property Level and Sizes
- Lot Features
- Entrance Foyer, Granite Counters, High Speed Internet, No Stairs, Pantry
- Common Walls
- End Unit, No One Above
Financial Details
- Previous Year Tax
- 1675.00
- Year Tax
- 2023
- Is this property managed by an HOA?
- Yes
- Primary HOA Name
- Timperly Condominium Association
- Primary HOA Phone Number
- (303) 482-2213
- Primary HOA Amenities
- Bike Storage, Business Center, Clubhouse, Elevator(s), Fitness Center, Laundry, Parking, Pool, Sauna, Storage
- Primary HOA Fees Included
- Reserves, Heat, Insurance, Internet, Maintenance Grounds, Maintenance Structure, Recycling, Sewer, Snow Removal, Trash, Water
- Primary HOA Fees
- 645.00
- Primary HOA Fees Frequency
- Monthly
Interior Details
- Interior Features
- Entrance Foyer, Granite Counters, High Speed Internet, No Stairs, Pantry
- Appliances
- Dishwasher, Disposal, Microwave, Oven, Refrigerator
- Laundry Features
- Common Area
- Electric
- Central Air
- Flooring
- Carpet, Tile, Wood
- Cooling
- Central Air
- Heating
- Forced Air
- Fireplaces Features
- Living Room, Wood Burning
Exterior Details
- Features
- Balcony
- Lot View
- City, Mountain(s)
- Water
- Public
- Sewer
- Public Sewer
Garage & Parking
Exterior Construction
- Roof
- Unknown
- Construction Materials
- Brick, Concrete
- Exterior Features
- Balcony
- Window Features
- Double Pane Windows
- Security Features
- Carbon Monoxide Detector(s), Secured Garage/Parking, Security Entrance, Smoke Detector(s)
- Builder Source
- Public Records
Land Details
- PPA
- 0.00
- Sewer Fee
- 0.00
Schools
- Elementary School
- Dora Moore
- Middle School
- Morey
- High School
- East
Walk Score®
Contact Agent
executed in 2.512 sec.













