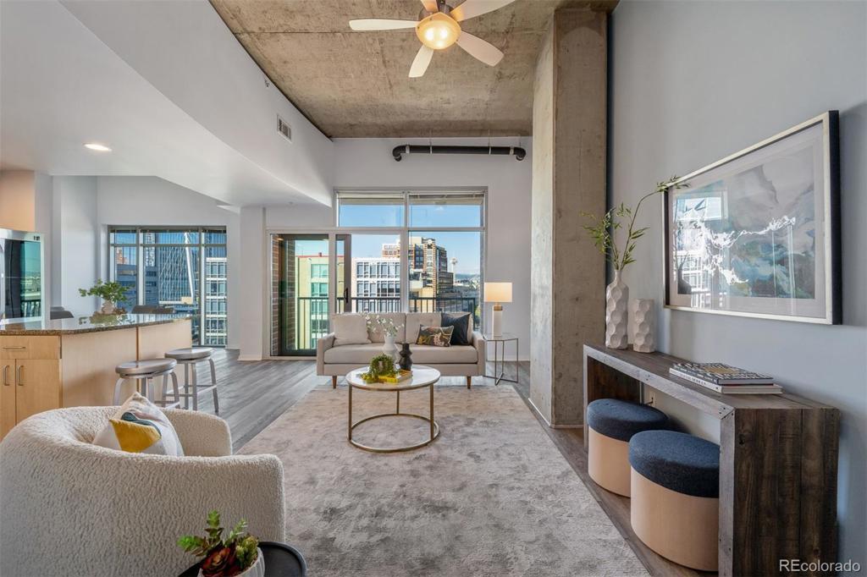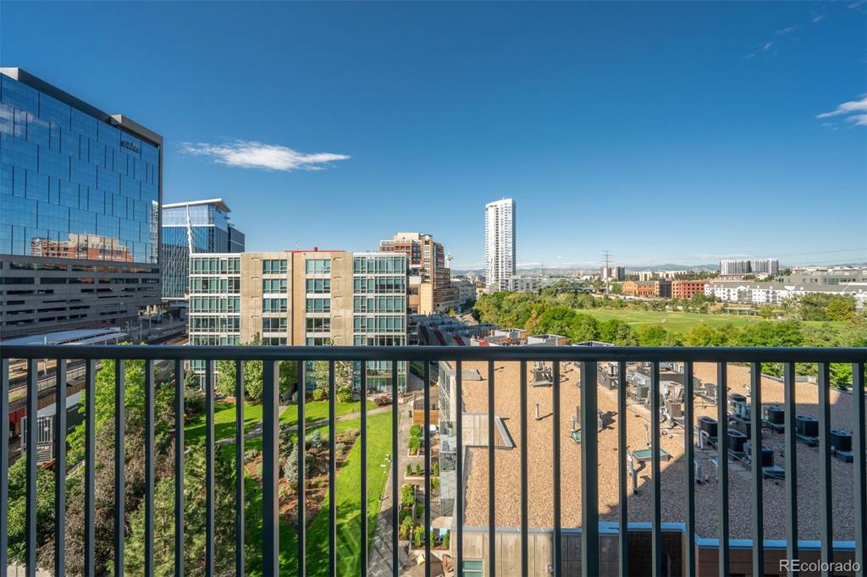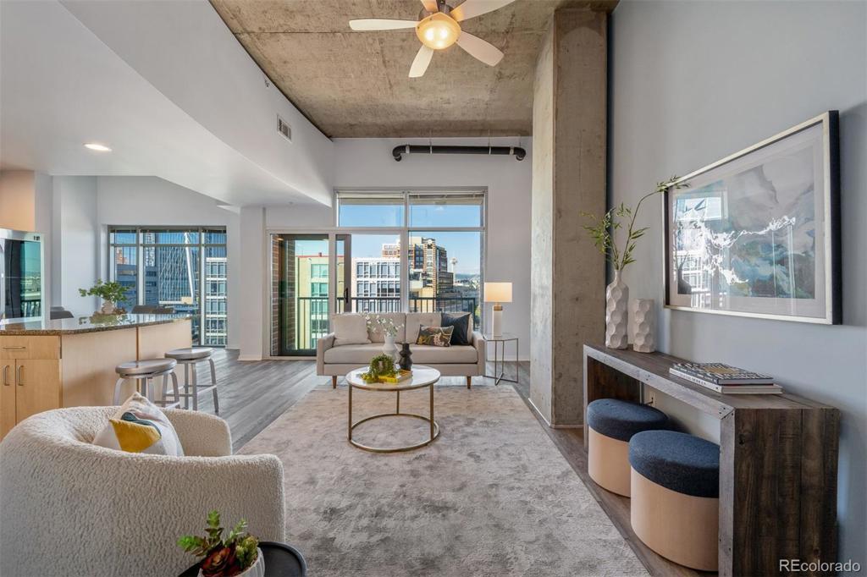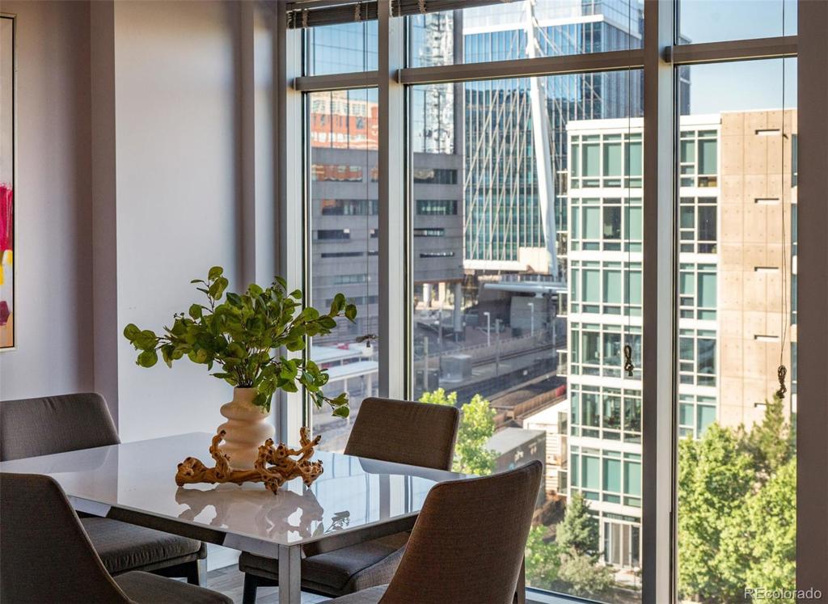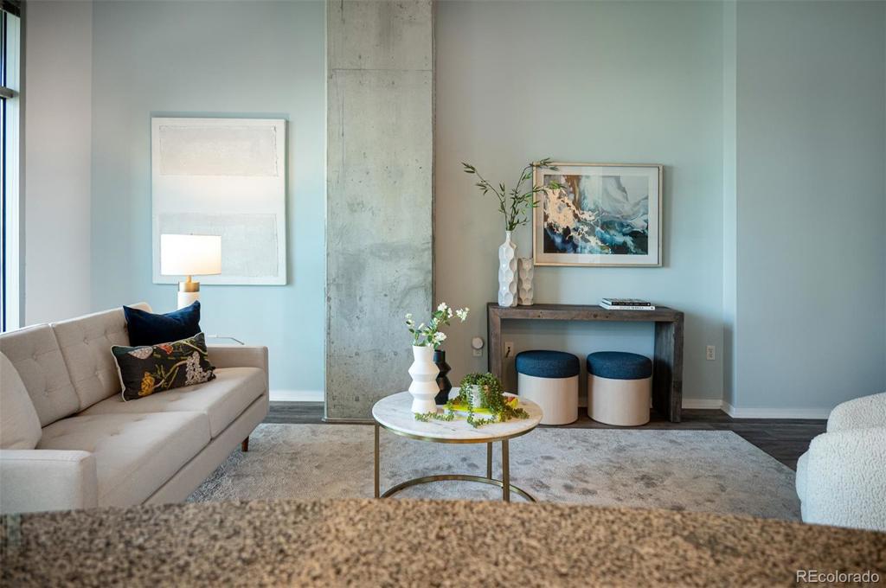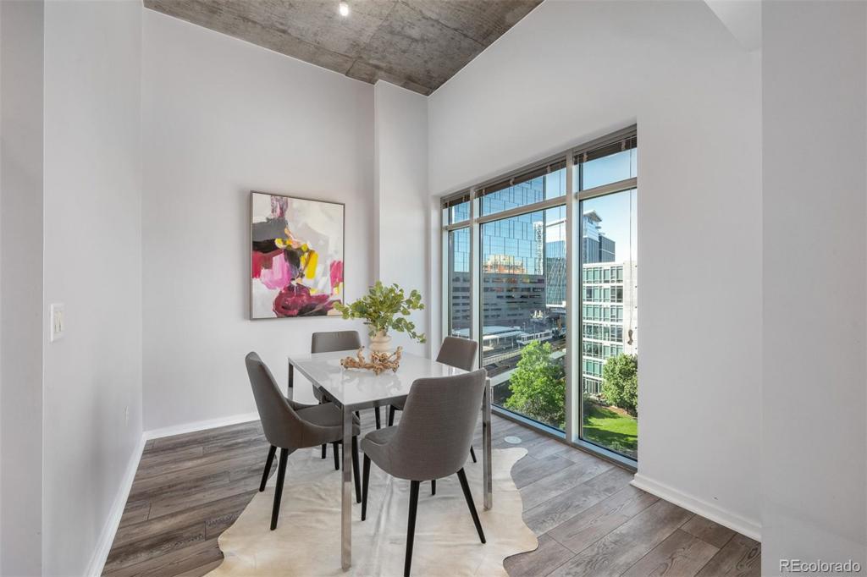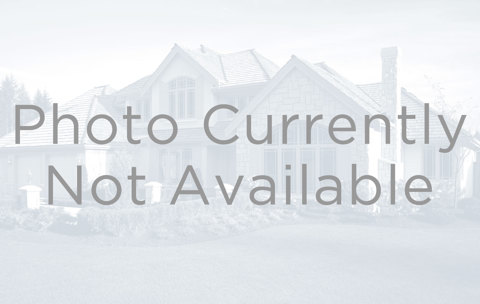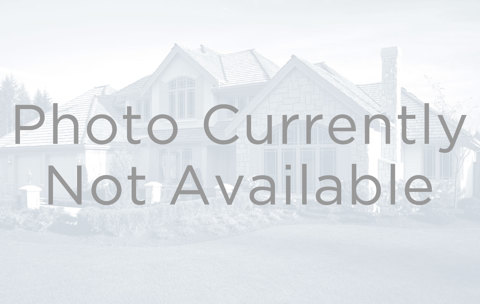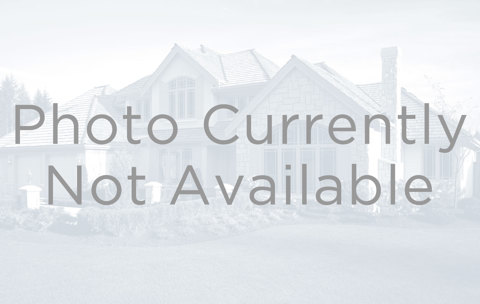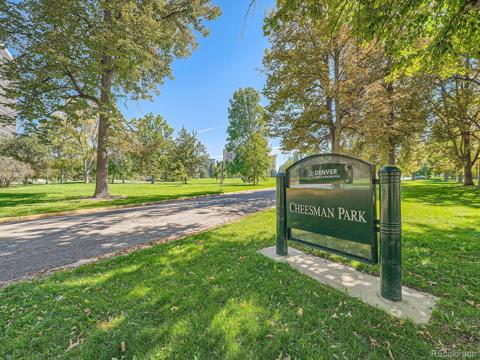1700 Bassett Street #714
Denver, CO 80202 — Denver County — Riverfront NeighborhoodCondominium $575,000 Active Listing# 8142988
1 beds 1 baths 879.00 sqft 2005 build
Property Description
Experience luxury living in the heart of downtown Denver at the iconic Glass House! This stunning condo features an open-concept design with soaring 13-foot ceilings, found exclusively on the 7th floor and penthouse levels. Walls of glass flood the space with natural light, offering breathtaking west-facing views from the west tower. The exposed cement walls and unique architectural details add a modern, industrial vibe that's effortlessly chic. The Glass House isn’t just a place to live—it’s a lifestyle. Enjoy 24/7 concierge services, an outdoor pool with a spacious terrace, gazebo, grills, and fire pit, plus gourmet coffee machines to kickstart your mornings. Whether you're hosting a movie night in the theater room, working remotely in one of the many seating areas, or gathering with friends, this space has it all. Your new home also includes membership to the Riverfront Athletic Club, where you can dive into personal training, fitness classes, yoga, and more. One reserved parking space and a storage unit are included, ensuring you have plenty of room for your gear. Go outside, and you’re just moments away from Denver’s finest dining, Commons Park, Union Station, local breweries, and scenic trails. The Glass House offers the perfect balance—close enough to downtown for convenience, yet tucked away enough to enjoy the serenity of the park and Platte River. This is your chance to live in one of Denver’s most vibrant communities. With a rooftop pool, fire pit, outdoor kitchen, fully equipped gym, secure underground parking, bike storage, and top-notch security, the Glass House truly has it all. Make this extraordinary condo your new home and immerse yourself in the best that downtown Denver has to offer. Special feature - free 2 hour parking on the streets around the Glass House - try finding that in Lodo or Downtown Denver. Greyhound Bus at Union Station lease was not renewed for 2025 by Denver - Get your unit downtown before everyone figures this out.
Listing Details
- Property Type
- Condominium
- Listing#
- 8142988
- Source
- REcolorado (Denver)
- Last Updated
- 10-03-2024 03:00pm
- Status
- Active
- Off Market Date
- 11-30--0001 12:00am
Property Details
- Property Subtype
- Condominium
- Sold Price
- $575,000
- Original Price
- $575,000
- Location
- Denver, CO 80202
- SqFT
- 879.00
- Year Built
- 2005
- Bedrooms
- 1
- Bathrooms
- 1
- Levels
- One
Map
Property Level and Sizes
- Lot Features
- Ceiling Fan(s), Eat-in Kitchen, Elevator, Entrance Foyer, Granite Counters, High Ceilings, No Stairs, Open Floorplan, Smart Thermostat, Hot Tub, Walk-In Closet(s)
- Foundation Details
- Structural
- Common Walls
- 1 Common Wall
Financial Details
- Previous Year Tax
- 2951.00
- Year Tax
- 2023
- Is this property managed by an HOA?
- Yes
- Primary HOA Name
- East West Urban Management
- Primary HOA Phone Number
- 720-904-6904
- Primary HOA Amenities
- Bike Storage, Business Center, Clubhouse, Elevator(s), Front Desk, On Site Management, Parking, Pool, Security, Spa/Hot Tub, Storage
- Primary HOA Fees Included
- Reserves, Maintenance Grounds, Maintenance Structure, Recycling, Security, Sewer, Snow Removal, Trash, Water
- Primary HOA Fees
- 643.61
- Primary HOA Fees Frequency
- Monthly
- Secondary HOA Name
- Riverfront Park Association
- Secondary HOA Phone Number
- 720-904-6904
- Secondary HOA Fees Frequency
- None
Interior Details
- Interior Features
- Ceiling Fan(s), Eat-in Kitchen, Elevator, Entrance Foyer, Granite Counters, High Ceilings, No Stairs, Open Floorplan, Smart Thermostat, Hot Tub, Walk-In Closet(s)
- Appliances
- Dishwasher, Disposal, Dryer, Gas Water Heater, Microwave, Range, Washer
- Laundry Features
- In Unit
- Electric
- Central Air
- Flooring
- Carpet, Laminate, Tile
- Cooling
- Central Air
- Heating
- Forced Air, Natural Gas
- Utilities
- Cable Available, Electricity Available, Natural Gas Available
Exterior Details
- Features
- Balcony, Barbecue, Elevator, Gas Grill, Spa/Hot Tub
- Lot View
- City, Mountain(s)
- Water
- Public
- Sewer
- Public Sewer
Garage & Parking
- Parking Features
- Concrete, Heated Garage, Lighted
Exterior Construction
- Roof
- Membrane
- Construction Materials
- Concrete
- Exterior Features
- Balcony, Barbecue, Elevator, Gas Grill, Spa/Hot Tub
- Window Features
- Double Pane Windows, Window Treatments
- Security Features
- Carbon Monoxide Detector(s), Secured Garage/Parking, Security Entrance, Security Guard, Smoke Detector(s), Water Leak/Flood Alarm
- Builder Name
- East West Partners
- Builder Source
- Public Records
Land Details
- PPA
- 0.00
- Road Frontage Type
- Public
- Road Responsibility
- Public Maintained Road
- Road Surface Type
- Paved
- Sewer Fee
- 0.00
Schools
- Elementary School
- Greenlee
- Middle School
- Kepner
- High School
- West
Walk Score®
Contact Agent
executed in 4.583 sec.




