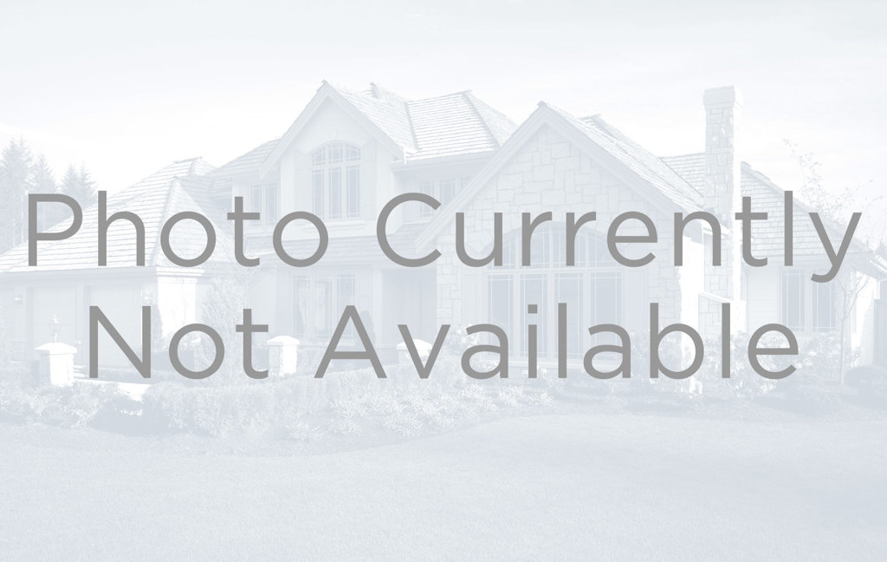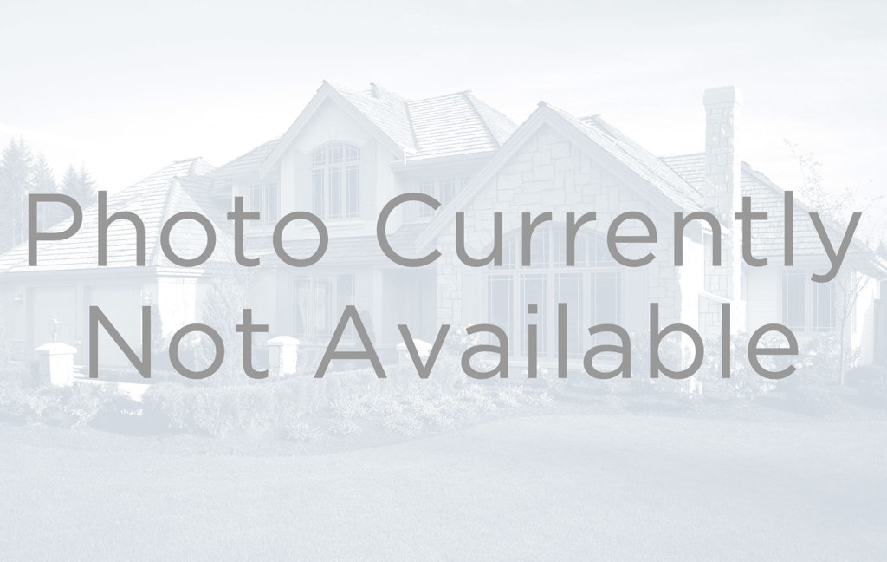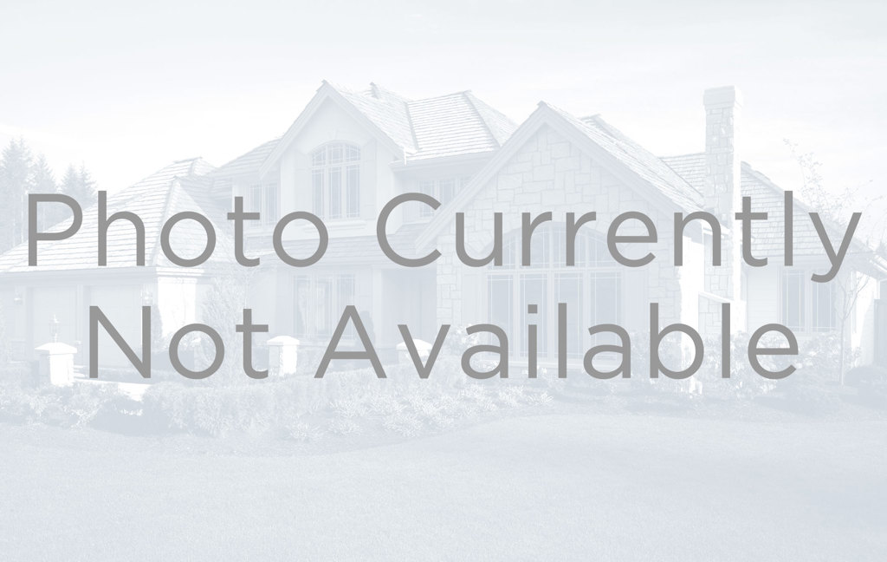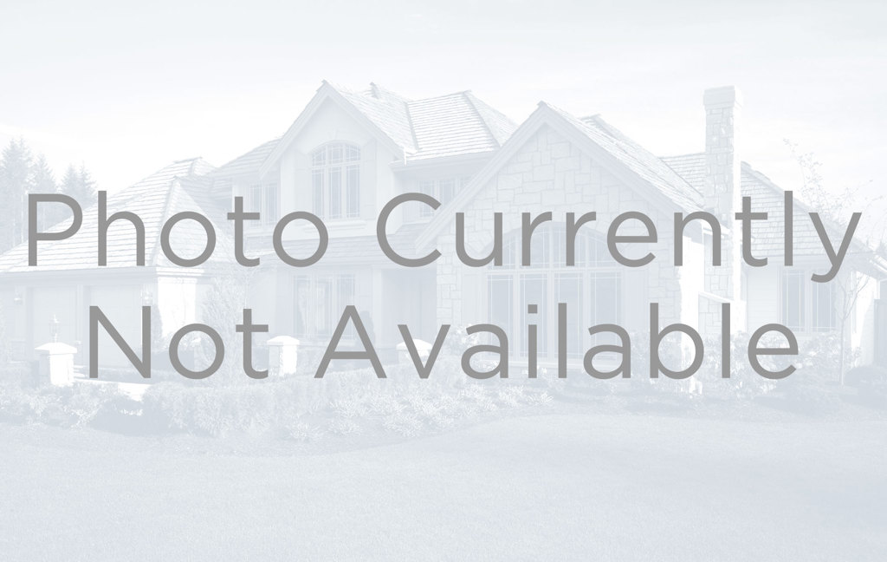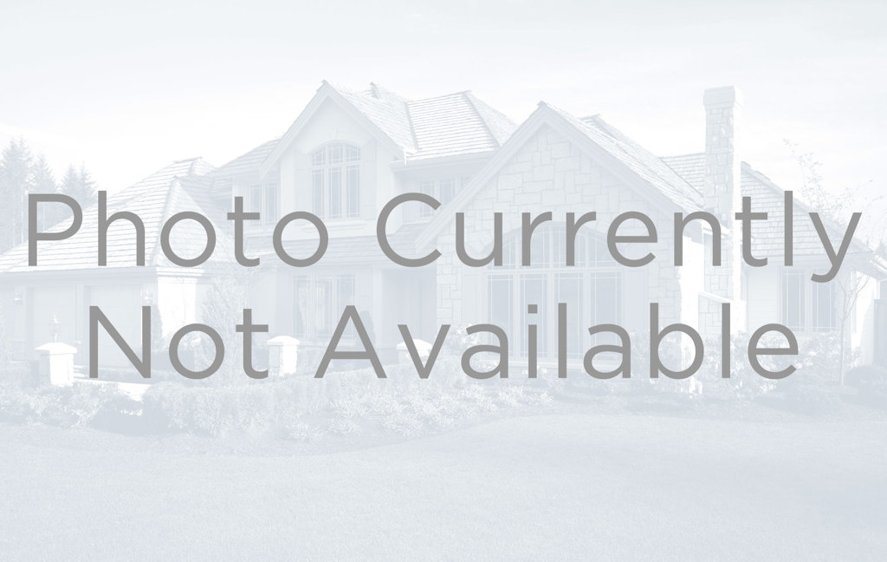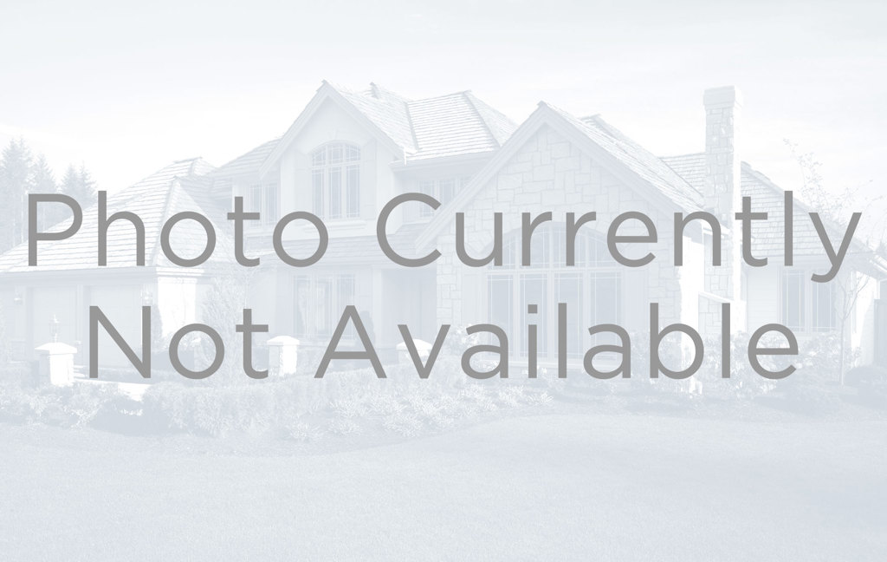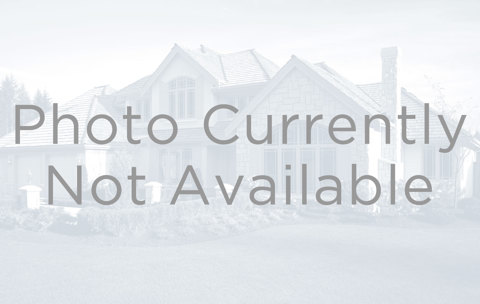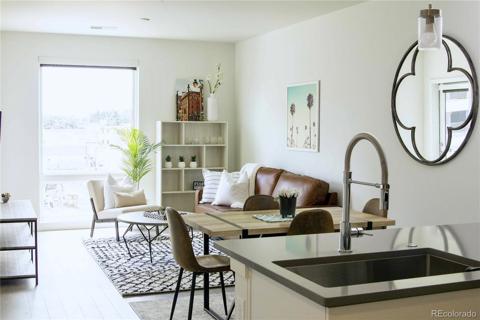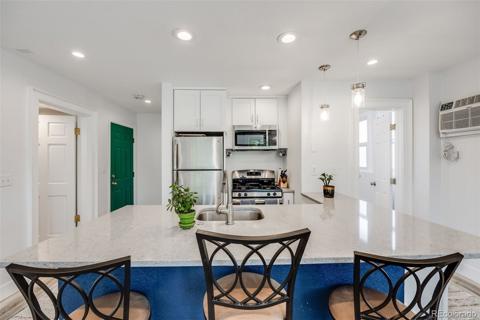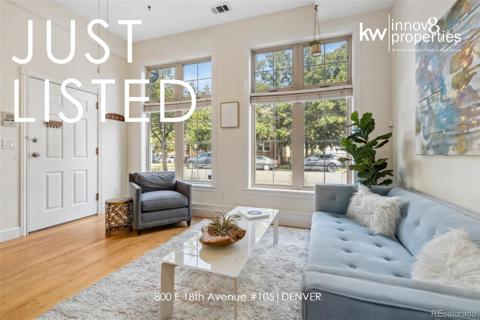1029 E 8th Avenue #107
Denver, CO 80218 — Denver County — Capitol Hill NeighborhoodOpen House - Public: Sun Oct 6, 11:00AM-12:30PM
Condominium $310,000 Coming Soon Listing# 8138924
2 beds 2 baths 821.00 sqft 1961 build
Property Description
OPEN HOUSE SUNDAY 11:00-12:30 Experience the best of urban living in this updated 2-bedroom, 1.5 bathroom ground floor corner unit in the sought-after Capitol Hill neighborhood. The interior shines with stylish porcelain tile, plush carpet, and plantation shutters, creating a modern and inviting ambiance. Both bathrooms have been nicely updated, and the bedrooms are generously sized with ample closet space; the primary bedroom even features a walk-in closet. The amenities in this building are incredible – from the stunning rooftop pool (heated and open year round!) with mountain and city views, to the sauna and gym, you will be wowed! There is also an assigned covered parking spot which is a huge perk in Cap Hill! Located just a few blocks from Trader Joe's and two more grocery stores, as well as coffee shops, Ace Hardware, restaurants, bars, and yoga studios, this condo offers the ultimate in convenience. Nearby attractions include Cheesman Park, the Botanic Gardens, Cherry Creek Bike Path, music venues, and more!
Listing Details
- Property Type
- Condominium
- Listing#
- 8138924
- Source
- REcolorado (Denver)
- Last Updated
- 10-03-2024 04:40pm
- Status
- Coming Soon
- Off Market Date
- 11-30--0001 12:00am
Property Details
- Property Subtype
- Condominium
- Sold Price
- $310,000
- Location
- Denver, CO 80218
- SqFT
- 821.00
- Year Built
- 1961
- Bedrooms
- 2
- Bathrooms
- 2
- Levels
- One
Map
Property Level and Sizes
- Lot Features
- Marble Counters, No Stairs, Open Floorplan, Primary Suite, Smoke Free, Walk-In Closet(s)
- Common Walls
- 1 Common Wall
Financial Details
- Previous Year Tax
- 1477.00
- Year Tax
- 2022
- Is this property managed by an HOA?
- Yes
- Primary HOA Name
- Park Place Tower
- Primary HOA Phone Number
- 303-733-1121
- Primary HOA Amenities
- Clubhouse, Coin Laundry, Elevator(s), Fitness Center, Laundry, Parking, Pool, Sauna, Spa/Hot Tub
- Primary HOA Fees Included
- Reserves, Gas, Heat, Insurance, Irrigation, Maintenance Grounds, Maintenance Structure, Recycling, Security, Sewer, Snow Removal, Trash, Water
- Primary HOA Fees
- 497.00
- Primary HOA Fees Frequency
- Monthly
Interior Details
- Interior Features
- Marble Counters, No Stairs, Open Floorplan, Primary Suite, Smoke Free, Walk-In Closet(s)
- Appliances
- Dishwasher, Disposal, Microwave, Oven, Range Hood, Refrigerator
- Laundry Features
- Common Area
- Electric
- Central Air
- Flooring
- Carpet, Tile
- Cooling
- Central Air
- Heating
- Baseboard
- Utilities
- Cable Available, Electricity Available, Electricity Connected, Natural Gas Available, Natural Gas Connected, Natural Gas Not Available
Exterior Details
- Water
- Public
- Sewer
- Public Sewer
Garage & Parking
- Parking Features
- Driveway-Heated, Heated Garage, Lighted, Underground
Exterior Construction
- Roof
- Unknown
- Construction Materials
- Concrete
- Security Features
- Carbon Monoxide Detector(s), Key Card Entry, Secured Garage/Parking, Security Entrance, Smart Locks, Smoke Detector(s)
- Builder Source
- Public Records
Land Details
- PPA
- 0.00
- Sewer Fee
- 0.00
Schools
- Elementary School
- Dora Moore
- Middle School
- Morey
- High School
- East
Walk Score®
Listing Media
- Virtual Tour
- Click here to watch tour
Contact Agent
executed in 7.155 sec.




