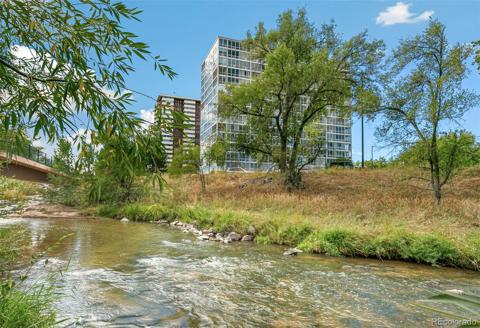1 N Pearl Street #102
Denver, CO 80203 — Denver County — One Pearl Condos NeighborhoodCondominium $334,900 Active Listing# 7510504
2 beds 1 baths 727.00 sqft 1965 build
Property Description
Unit 102 at 1 N Pearl is a rare main-floor condo featuring an updated interior and an exclusive, gated patio spanning over 400 square feet. This inviting home features an open layout with freshly painted walls and new carpet, offering comfortable and convenient living. This 2-bedroom, 1-bath condo boasts an open floor plan with two doors leading out to your private patio—a rare find in this complex, perfect for relaxing, entertaining, or simply enjoying some outdoor time. Plus, built-in features provide an ideal work-from-home or office space. Located in a sought-after Denver neighborhood, you’ll enjoy easy walkability to local amenities, dining, and entertainment. Whether you’re ready to move in or looking for a smart investment with exceptional value, Unit 102 at 1 N Pearl is a must-see.
Listing Details
- Property Type
- Condominium
- Listing#
- 7510504
- Source
- REcolorado (Denver)
- Last Updated
- 03-28-2025 10:27pm
- Status
- Active
- Off Market Date
- 11-30--0001 12:00am
Property Details
- Property Subtype
- Condominium
- Sold Price
- $334,900
- Original Price
- $334,900
- Location
- Denver, CO 80203
- SqFT
- 727.00
- Year Built
- 1965
- Bedrooms
- 2
- Bathrooms
- 1
- Levels
- Three Or More
Map
Property Level and Sizes
- Lot Features
- No Stairs, Open Floorplan
- Common Walls
- 2+ Common Walls
Financial Details
- Previous Year Tax
- 1526.00
- Year Tax
- 2023
- Is this property managed by an HOA?
- Yes
- Primary HOA Name
- One Pearl HOA, Inc.
- Primary HOA Phone Number
- (303) 952-4004
- Primary HOA Amenities
- Garden Area, Laundry, Storage
- Primary HOA Fees Included
- Reserves, Heat, Maintenance Grounds, Maintenance Structure, Sewer, Snow Removal, Trash, Water
- Primary HOA Fees
- 462.25
- Primary HOA Fees Frequency
- Monthly
Interior Details
- Interior Features
- No Stairs, Open Floorplan
- Appliances
- Dishwasher, Disposal, Oven, Range, Refrigerator
- Laundry Features
- Common Area
- Electric
- Air Conditioning-Room
- Flooring
- Wood
- Cooling
- Air Conditioning-Room
- Heating
- Baseboard, Natural Gas
- Utilities
- Electricity Available, Internet Access (Wired), Natural Gas Connected, Phone Available
Exterior Details
- Features
- Gas Grill, Water Feature
- Water
- Public
- Sewer
- Public Sewer
Garage & Parking
Exterior Construction
- Roof
- Composition
- Construction Materials
- Brick
- Exterior Features
- Gas Grill, Water Feature
- Builder Source
- Appraiser
Land Details
- PPA
- 0.00
- Road Frontage Type
- Public
- Road Responsibility
- Public Maintained Road
- Road Surface Type
- Paved
- Sewer Fee
- 0.00
Schools
- Elementary School
- Dora Moore
- Middle School
- Grant
- High School
- South
Walk Score®
Listing Media
- Virtual Tour
- Click here to watch tour
Contact Agent
executed in 0.320 sec.




)
)
)
)
)
)




)
)
)
)
)
)
)
)
)
)