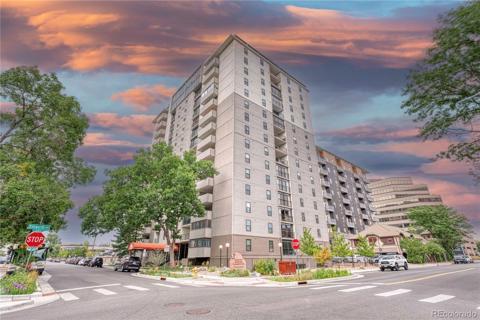800 N Washington Street #706
Denver, CO 80203 — Denver County — Capitol Hill NeighborhoodCondominium $298,000 Active Listing# 1527334
2 beds 1 baths 935.00 sqft 1958 build
Property Description
AMAZING OPPORTUNITY UNDER $300k! Enjoy the heart of Capitol Hill in this updated east facing unit in The Lanai! With 935 square feet, this unit is more than just a 1 true bedroom condo, there is also a bonus room with a closet, allowing for a dedicated office or an additional non-conforming bedroom. The living space is fabulous with an updated kitchen featuring granite counters, stainless appliances and great cabinet space. LVP flooring extends from the dining area into the family room and the morning sunshine soaked lanai. The lanai space could also be used as an office area, sitting room or an extension of the family room. So many options! Speaking of options, The Lanai itself has plenty of them including a stunning top floor featuring a 360 degree rooftop (incredible views!), multiple outdoor seating spaces, grills, a reservable party room, gym and library. The outdoor pool is located on the 2nd floor and smart laundry on the main level (the machines work with an app so you know when laundry is done!). This unit comes with parking space #121 and a storage locker in the parking garage (#706). HOA fees cover standard utilities aside from electricity. The Lanai has an active board and on-site manager. In recent years the building has done a number of updates/upgrades including re-roofing the rooftop deck, lobby renovation, camera system replacement and much more. The Lanai is one of the fist high rises in Cap Hill and offers a walk score in the 90's with four grocery stores within walking distance as well as amazing restaurants and shopping. Cheesman and Governors’ Parks are an easy few blocks away. Learn more at www.lanaicondominium.com and come check out unit 706!
Listing Details
- Property Type
- Condominium
- Listing#
- 1527334
- Source
- REcolorado (Denver)
- Last Updated
- 04-15-2025 10:31pm
- Status
- Active
- Off Market Date
- 11-30--0001 12:00am
Property Details
- Property Subtype
- Condominium
- Sold Price
- $298,000
- Original Price
- $370,000
- Location
- Denver, CO 80203
- SqFT
- 935.00
- Year Built
- 1958
- Bedrooms
- 2
- Bathrooms
- 1
- Levels
- One
Map
Property Level and Sizes
- Lot Features
- Ceiling Fan(s), Granite Counters, Open Floorplan, Smoke Free
- Common Walls
- 2+ Common Walls
Financial Details
- Previous Year Tax
- 1802.00
- Year Tax
- 2023
- Is this property managed by an HOA?
- Yes
- Primary HOA Name
- Associa of Colorado
- Primary HOA Phone Number
- 303-232-9200
- Primary HOA Amenities
- Coin Laundry, Elevator(s), Fitness Center, Front Desk, On Site Management, Parking, Pool, Security
- Primary HOA Fees Included
- Cable TV, Gas, Heat, Maintenance Grounds, Maintenance Structure, Sewer, Trash, Water
- Primary HOA Fees
- 604.00
- Primary HOA Fees Frequency
- Monthly
Interior Details
- Interior Features
- Ceiling Fan(s), Granite Counters, Open Floorplan, Smoke Free
- Appliances
- Dishwasher, Microwave, Oven, Range, Refrigerator
- Laundry Features
- Common Area
- Electric
- Central Air
- Flooring
- Laminate, Tile
- Cooling
- Central Air
- Heating
- Hot Water
- Utilities
- Electricity Connected, Natural Gas Connected
Exterior Details
- Water
- Public
- Sewer
- Public Sewer
Garage & Parking
- Parking Features
- Asphalt
Exterior Construction
- Roof
- Unknown
- Construction Materials
- Concrete
- Security Features
- Carbon Monoxide Detector(s), Key Card Entry, Security Entrance
- Builder Source
- Public Records
Land Details
- PPA
- 0.00
- Road Surface Type
- Paved
- Sewer Fee
- 0.00
Schools
- Elementary School
- Dora Moore
- Middle School
- Morey
- High School
- East
Walk Score®
Listing Media
- Virtual Tour
- Click here to watch tour
Contact Agent
executed in 0.328 sec.




)
)
)
)
)
)



