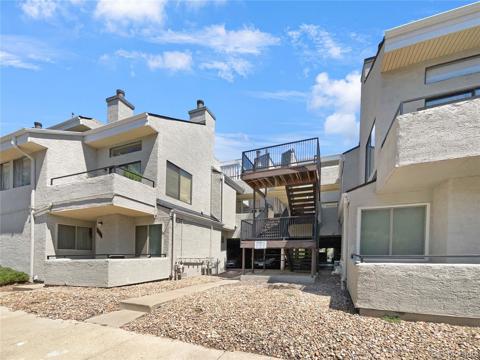1650 N Sheridan Boulevard #101
Denver, CO 80204 — Denver County — Sloans Lake NeighborhoodCondominium $397,490 Active Listing# 7102911
1 beds 1 baths 499.00 sqft 2025 build
Property Description
Wake up just steps from the park and lake in a thoughtfully designed urban flat. This premium ground-floor east-facing flat will be ready for a July closing.
Step inside the Starla floor plan—a bright and open one-bedroom, one-bathroom layout thoughtfully crafted for everyday living. The kitchen flows effortlessly into the dining and living areas, creating a connected space for relaxing or hosting. Enjoy the ease of an included washer and dryer, generous closet space, and convenient surface parking just outside your door.
This home features the Grand Lake design package, a fresh and airy color scheme with cool-toned wood-style flooring, white cabinetry, and quartz-inspired countertops. The soft veining and clean palette elevate the space with a light and modern feel, ideal for personalizing your home without sacrificing style.
Finished with Kohler fixtures and low-maintenance materials, this flat is the perfect complement to an active, on-the-go lifestyle—just moments from Sloan’s Lake trails, local coffee shops, breweries, and more.
To schedule a tour or learn more, reach out at (720) 656-4512 or email sales@lokalhomes.com.
Listing Details
- Property Type
- Condominium
- Listing#
- 7102911
- Source
- REcolorado (Denver)
- Last Updated
- 04-19-2025 12:40am
- Status
- Active
- Off Market Date
- 11-30--0001 12:00am
Property Details
- Property Subtype
- Condominium
- Sold Price
- $397,490
- Original Price
- $397,490
- Location
- Denver, CO 80204
- SqFT
- 499.00
- Year Built
- 2025
- Bedrooms
- 1
- Bathrooms
- 1
- Levels
- One
Map
Property Level and Sizes
- Lot Features
- Entrance Foyer, High Ceilings, High Speed Internet, Kitchen Island, No Stairs, Open Floorplan, Quartz Counters, Smart Thermostat, Smoke Free, Walk-In Closet(s), Wired for Data
- Foundation Details
- Structural
- Common Walls
- End Unit, No One Below, 2+ Common Walls
Financial Details
- Previous Year Tax
- 1975.00
- Year Tax
- 2024
- Is this property managed by an HOA?
- Yes
- Primary HOA Name
- The Scene at Sloan's Lake
- Primary HOA Phone Number
- 720-571-1440
- Primary HOA Amenities
- Bike Storage, Parking
- Primary HOA Fees Included
- Reserves, Insurance, Maintenance Grounds, Maintenance Structure, Road Maintenance, Sewer, Snow Removal, Trash, Water
- Primary HOA Fees
- 389.00
- Primary HOA Fees Frequency
- Monthly
Interior Details
- Interior Features
- Entrance Foyer, High Ceilings, High Speed Internet, Kitchen Island, No Stairs, Open Floorplan, Quartz Counters, Smart Thermostat, Smoke Free, Walk-In Closet(s), Wired for Data
- Appliances
- Dishwasher, Disposal, Electric Water Heater, Microwave, Oven, Range, Refrigerator, Self Cleaning Oven
- Laundry Features
- In Unit
- Electric
- Central Air
- Flooring
- Vinyl, Wood
- Cooling
- Central Air
- Heating
- Forced Air
- Utilities
- Cable Available, Electricity Connected, Internet Access (Wired), Phone Connected
Exterior Details
- Features
- Lighting, Rain Gutters
- Water
- Public
- Sewer
- Public Sewer
Garage & Parking
- Parking Features
- 220 Volts, Electric Vehicle Charging Station(s)
Exterior Construction
- Roof
- Membrane, Other
- Construction Materials
- Brick, Cement Siding, Frame, Wood Siding
- Exterior Features
- Lighting, Rain Gutters
- Window Features
- Double Pane Windows
- Security Features
- Carbon Monoxide Detector(s), Smart Locks, Smoke Detector(s)
- Builder Name
- Lokal Homes
- Builder Source
- Builder
Land Details
- PPA
- 0.00
- Road Frontage Type
- Public, Shared Drive
- Road Responsibility
- Public Maintained Road, Road Maintenance Agreement
- Road Surface Type
- Alley Paved, Paved
- Sewer Fee
- 0.00
Schools
- Elementary School
- Colfax
- Middle School
- Lake
- High School
- North
Walk Score®
Contact Agent
executed in 0.322 sec.




)
)
)
)
)
)



