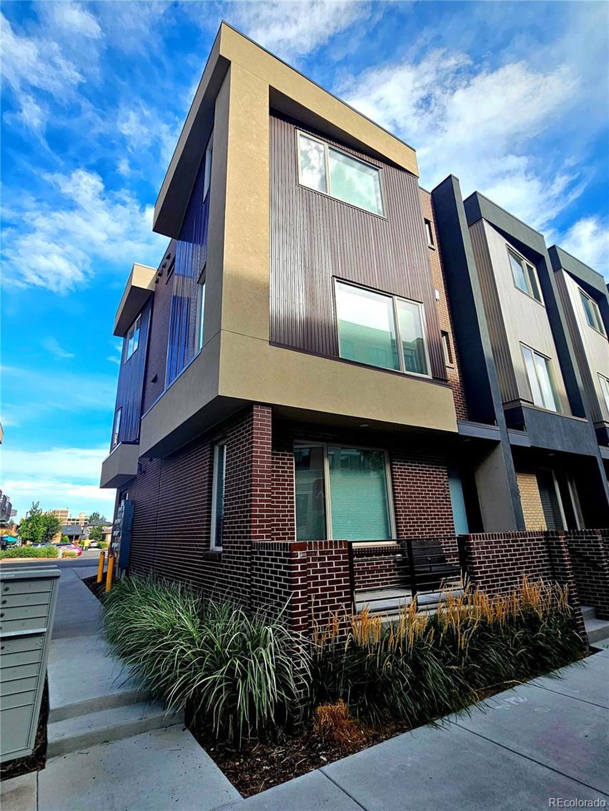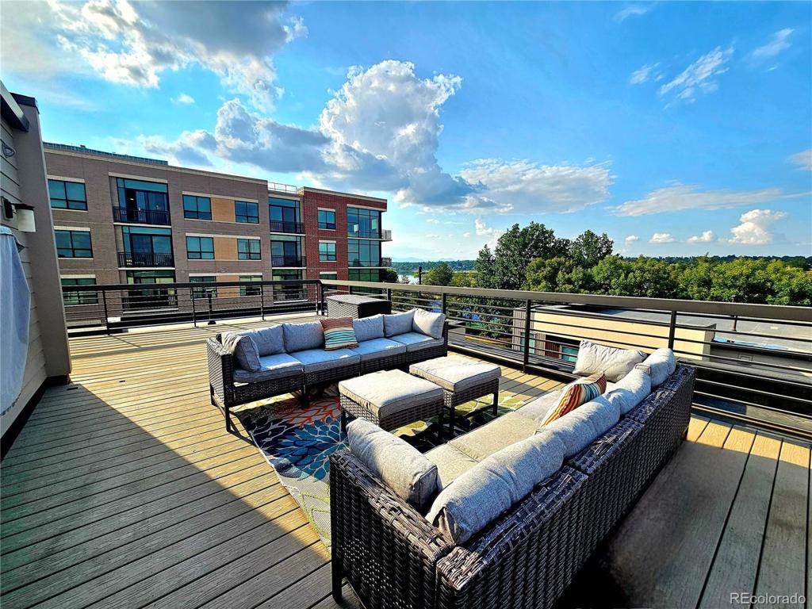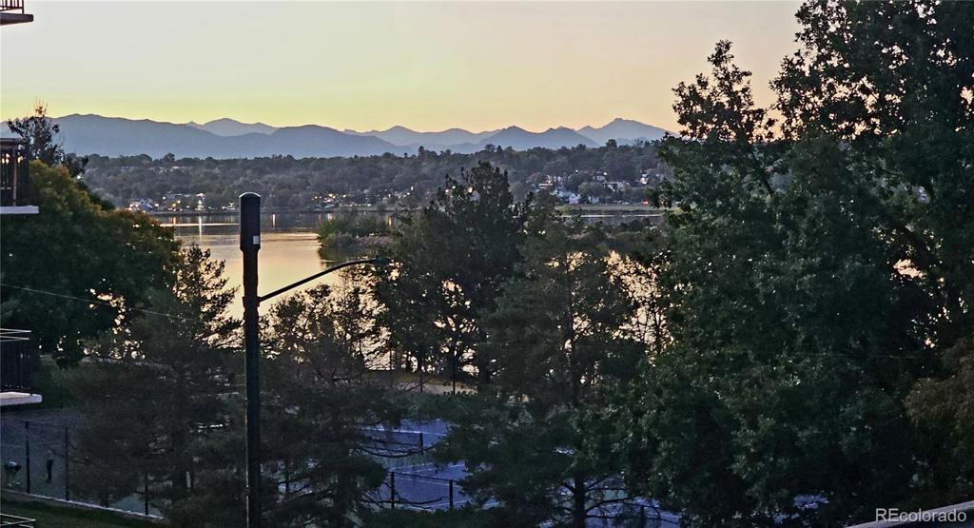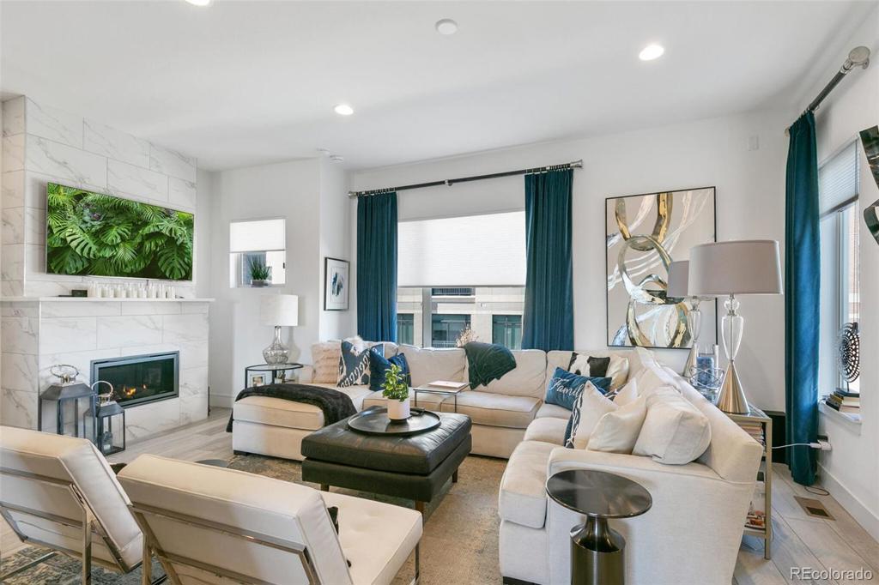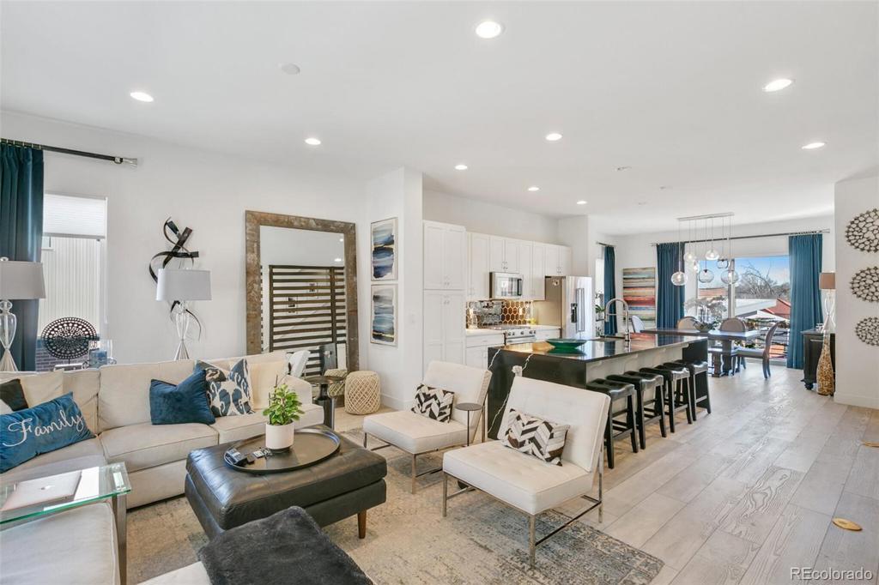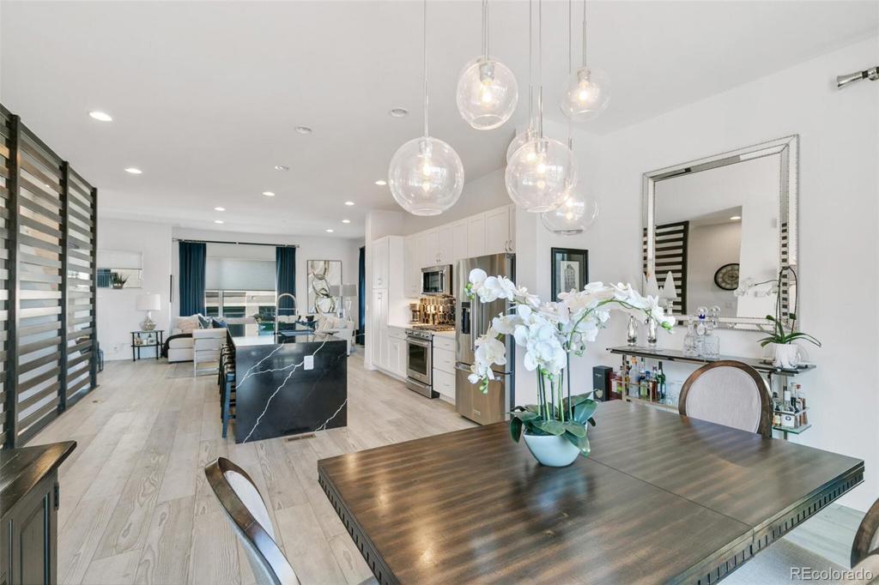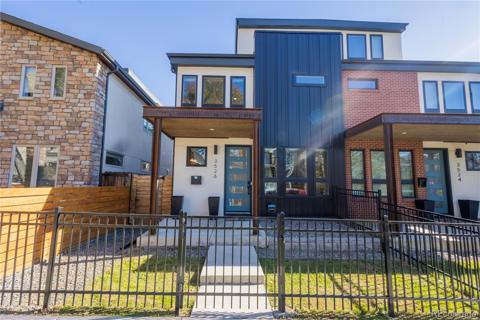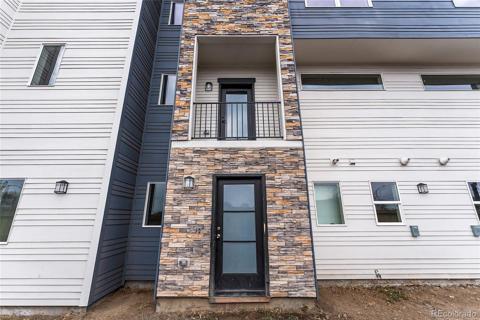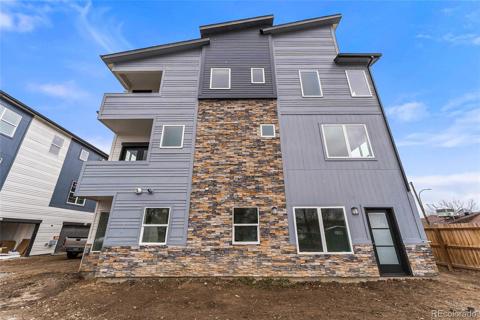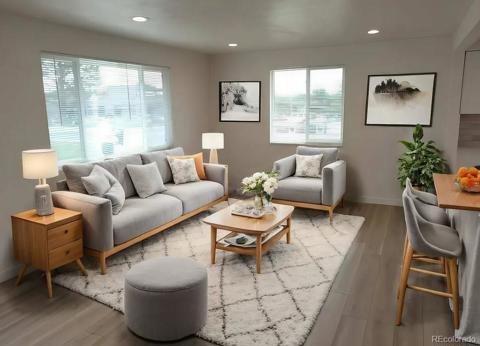1688 N Quitman Street
Denver, CO 80204 — Denver County — Sloan's Lake NeighborhoodTownhome $4,500 Active Listing# 9449508
3 beds 4 baths 2026.00 sqft 2017 build
Property Description
LIVE YOUR BEST LIFE in this AMAZING 3 bdrm, 4 bath townhome overlooking SLOAN'S LAKE!! Absolutely LOADED with the very highest available upgrades! This corner/end unit has multiple outdoor spaces including an enormous rooftop deck with mountain, city, and lake views! A true gourmet's kitchen with high-end appliances, marbled counters w/ huge waterfall island, and more! Top of the line wide-plank wood laminate flooring THROUGHOUT the entire home (only carpet is on stairs), custom lighting t/out, luxury window coverings, custom closet built-ins, and so much more! Great layout for convenient living... Full 2 car garage, bedroom (ideal for an office or guest bdrm), and bathroom all on ground level. Just upstairs is the kitchen, dining, and living room. Two more ensuites upstairs including another guest bedroom and full bath, as well the primary bedroom with walk-in closet and luxury 5-piece bath! Call listing agent for details! Available NOW for a one year minimum lease (multiple year lease available... owner prefers 2+ years). Don't miss this one! JUST REDUCED over $1,500 below last lease $!! Truly a one-of-a-kind and only once have any other properties here been available!! Call AARON (listing agent) directly for questions or to set a showing!
Listing Details
- Property Type
- Townhome
- Listing#
- 9449508
- Source
- REcolorado (Denver)
- Last Updated
- 11-24-2024 08:39pm
- Status
- Active
- Off Market Date
- 11-30--0001 12:00am
Property Details
- Property Subtype
- Townhouse
- Sold Price
- $4,500
- Original Price
- $5,500
- Location
- Denver, CO 80204
- SqFT
- 2026.00
- Year Built
- 2017
- Bedrooms
- 3
- Bathrooms
- 4
- Levels
- Three Or More
Map
Property Level and Sizes
- Lot Features
- Built-in Features, Ceiling Fan(s), Eat-in Kitchen, Entrance Foyer, Five Piece Bath, Granite Counters, High Ceilings, Jack & Jill Bathroom, Kitchen Island, Open Floorplan, Primary Suite, Quartz Counters, Smoke Free, Solid Surface Counters, Walk-In Closet(s)
- Common Walls
- End Unit, 1 Common Wall
Financial Details
- Year Tax
- 0
- Primary HOA Fees
- 0.00
Interior Details
- Interior Features
- Built-in Features, Ceiling Fan(s), Eat-in Kitchen, Entrance Foyer, Five Piece Bath, Granite Counters, High Ceilings, Jack & Jill Bathroom, Kitchen Island, Open Floorplan, Primary Suite, Quartz Counters, Smoke Free, Solid Surface Counters, Walk-In Closet(s)
- Appliances
- Dishwasher, Disposal, Dryer, Microwave, Oven, Range, Refrigerator, Self Cleaning Oven, Washer
- Laundry Features
- In Unit
- Electric
- Central Air
- Flooring
- Laminate, Tile
- Cooling
- Central Air
- Heating
- Forced Air
Exterior Details
- Features
- Balcony, Lighting
- Lot View
- City, Lake, Mountain(s)
Garage & Parking
Exterior Construction
- Exterior Features
- Balcony, Lighting
Land Details
- PPA
- 0.00
- Sewer Fee
- 0.00
Schools
- Elementary School
- Colfax
- Middle School
- Lake Int'l
- High School
- North
Walk Score®
Contact Agent
executed in 2.900 sec.




