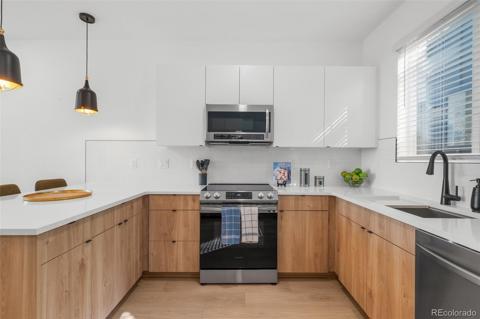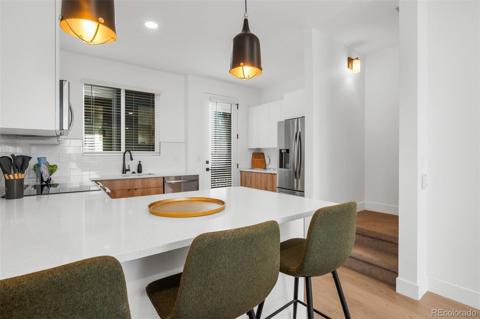3480 W 14th Avenue
Denver, CO 80204 — Denver County — Maple Grove NeighborhoodOpen House - Public: Sat Jan 11, 8:00AM-6:00PM
Townhome $619,000 Active Listing# 3037942
3 beds 3 baths 1607.00 sqft 2024 build
Property Description
Seller offering 5.99% Fixed Rate Financing for a limited time based on buyer qualification criteria. See sales for details. For a limited time, various incentives to make your home truly move-in ready are available. Act fast—these incredible incentives change with every home sold! This LEED Gold home offers energy efficiency and improved indoor air-quality. Modern design meets eco-conscious living in this 1,607 sq ft townhome. The open-concept layout features quartz countertops, stainless steel finishes, and a great room filled with natural light—ideal for gatherings. The second level includes two secondary bedrooms which can also be used as an office. The third level is a Primary sanctuary, with a bedroom, full bath with dual sinks, walk-in closet, and a private balcony for entertaining or relaxing. Enjoy stunning Denver skyline views from the rooftop deck. Located just blocks from Paco Sanchez Park, Mile High Stadium, and Sloan's Lake, you'll have easy access to dining, shopping, and outdoor recreation. Schedule a tour today to experience modern, sustainable living in Denver. Self tour available. All offers welcome.
Listing Details
- Property Type
- Townhome
- Listing#
- 3037942
- Source
- REcolorado (Denver)
- Last Updated
- 01-07-2025 07:04pm
- Status
- Active
- Off Market Date
- 11-30--0001 12:00am
Property Details
- Property Subtype
- Townhouse
- Sold Price
- $619,000
- Original Price
- $675,000
- Location
- Denver, CO 80204
- SqFT
- 1607.00
- Year Built
- 2024
- Bedrooms
- 3
- Bathrooms
- 3
- Levels
- Three Or More
Map
Property Level and Sizes
- Common Walls
- 2+ Common Walls
Financial Details
- Year Tax
- 2024
- Primary HOA Fees
- 0.00
Interior Details
- Appliances
- Dishwasher, Disposal, Freezer, Microwave, Range, Refrigerator
- Electric
- Central Air
- Flooring
- Carpet, Tile, Vinyl
- Cooling
- Central Air
- Heating
- Electric, Heat Pump
- Utilities
- Cable Available, Electricity Available, Natural Gas Available
Exterior Details
- Water
- Public
- Sewer
- Public Sewer
Garage & Parking
Exterior Construction
- Roof
- Composition
- Construction Materials
- Frame
- Builder Name
- RedT Homes
- Builder Source
- Builder
Land Details
- PPA
- 0.00
- Road Frontage Type
- Public
- Road Responsibility
- Public Maintained Road
- Road Surface Type
- Paved
- Sewer Fee
- 0.00
Schools
- Elementary School
- Cheltenham
- Middle School
- Strive Lake
- High School
- North
Walk Score®
Contact Agent
executed in 2.637 sec.













