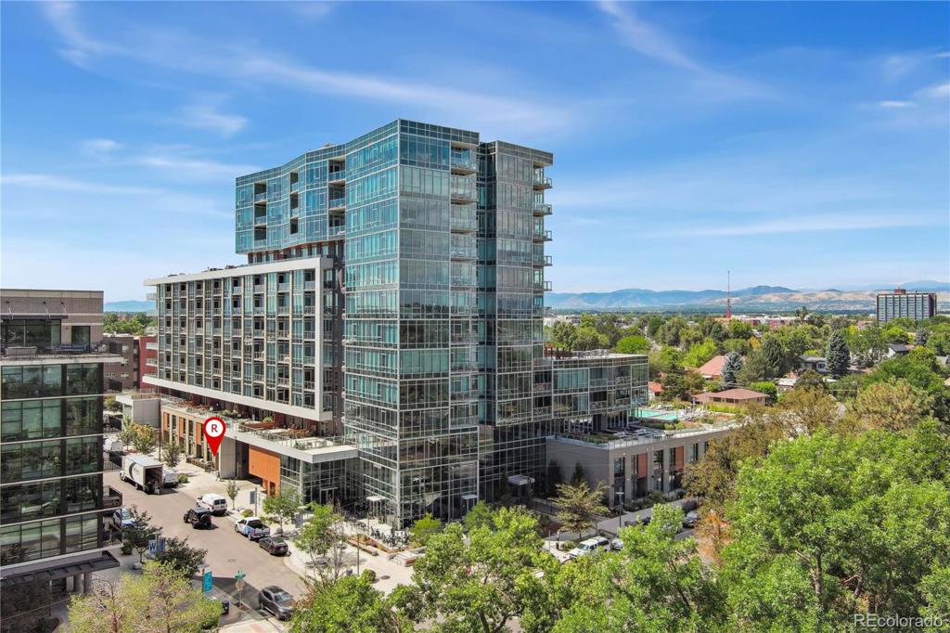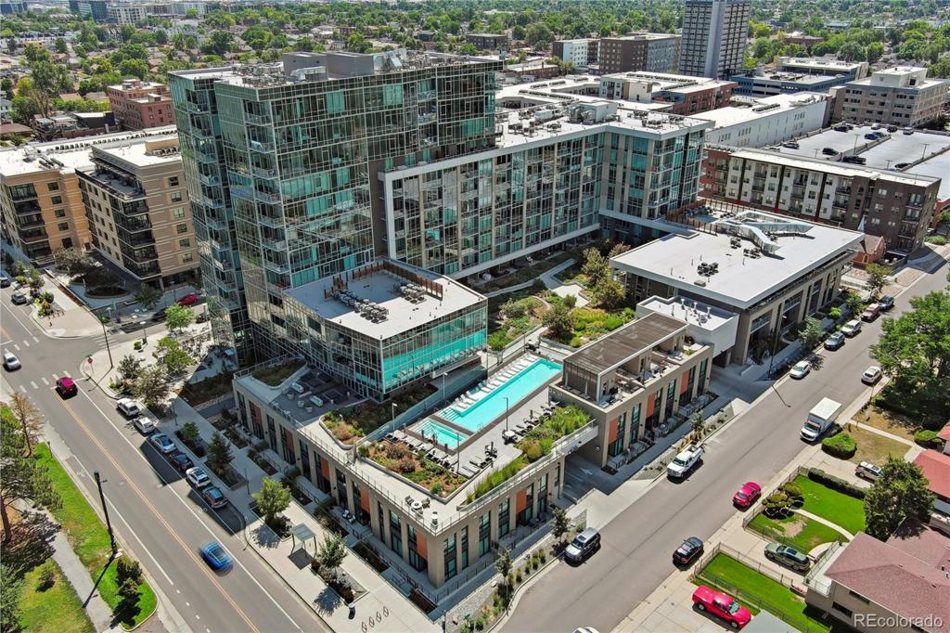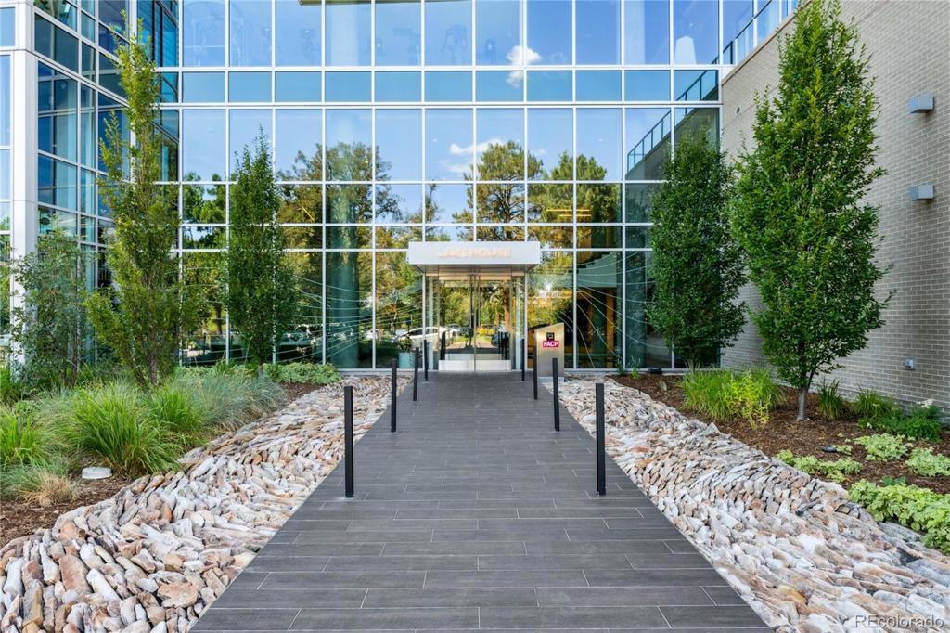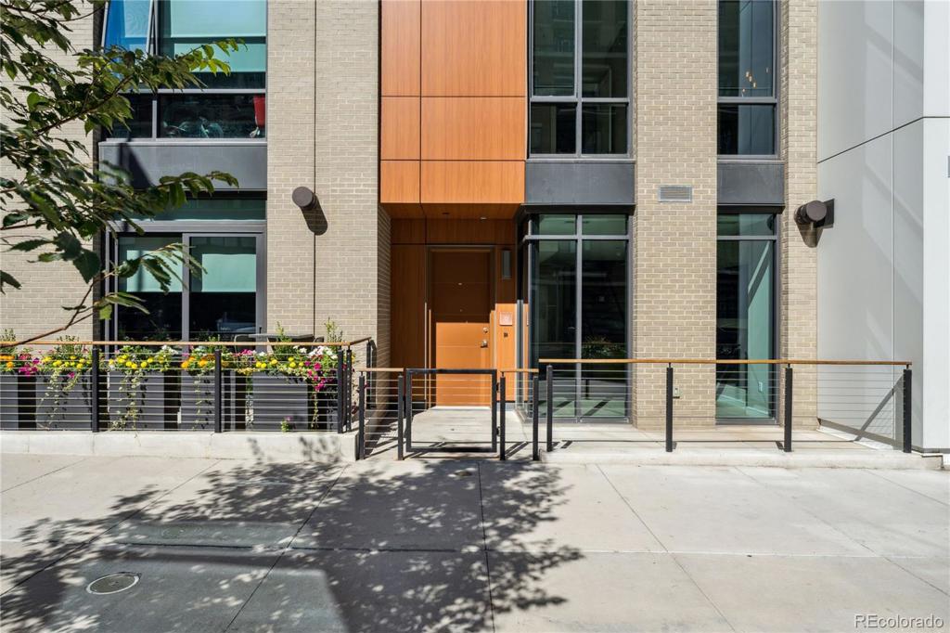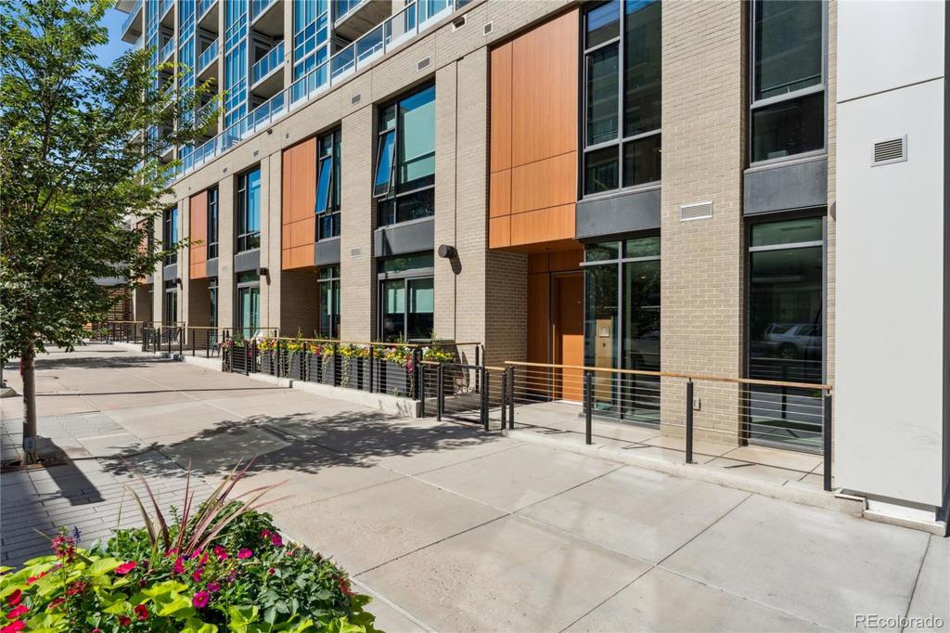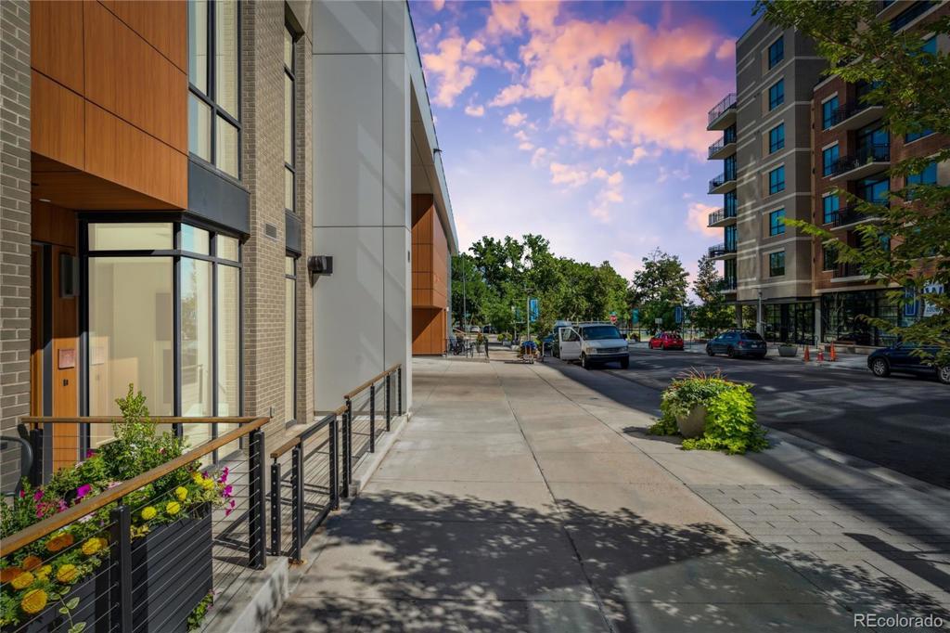4200 W 17th Avenue #11
Denver, CO 80204 — Denver County — Lakehouse NeighborhoodCondominium $1,350,000 Active Listing# 5420480
2 beds 3 baths 2238.00 sqft 2017 build
Property Description
Experience luxury living in Denver's exquisite Lakehouse complex with the largest unit available. This like-new townhouse boasts high-end contemporary finishes, wood flooring on the first and second floors, high ceilings, floor-to-ceiling windows, and custom lighting throughout. The gourmet kitchen features a large island, contemporary cabinetry, high-end stainless appliances, quartz countertops, bar seating, and sparkling custom pendant lighting. The living room is bathed in natural light and includes a wall-mounted, state-of-the-art flat screen TV above the built-in fireplace. The luxurious primary bedroom on the second floor offers a spa-inspired 5-piece en-suite bathroom and an impressive walk-in closet. A guest bedroom with an en-suite bath and an upper-level laundry room complete the second floor. Unique to this home is a bonus basement with a newly polished concrete floor, providing endless options for use and direct access to the underground parking garage. The parking area includes two assigned spaces and a storage locker. Enjoy incredible amenities such as a state-of-the-art fitness center, lap pool, hot tub, lounge area, tennis courts, and a built-in BBQ area with seating. The complex is steps away from Denver's iconic Sloan's Lake, offering a myriad of lake and trail activities. Additionally, you can walk to numerous trendy shops and restaurants. Move-in ready, this gem is a remarkable opportunity to live in a wonderful community with the most incredible amenities. Welcome home!
Listing Details
- Property Type
- Condominium
- Listing#
- 5420480
- Source
- REcolorado (Denver)
- Last Updated
- 01-11-2025 01:44am
- Status
- Active
- Off Market Date
- 11-30--0001 12:00am
Property Details
- Property Subtype
- Condominium
- Sold Price
- $1,350,000
- Original Price
- $1,350,000
- Location
- Denver, CO 80204
- SqFT
- 2238.00
- Year Built
- 2017
- Bedrooms
- 2
- Bathrooms
- 3
- Levels
- Two
Map
Property Level and Sizes
- Lot Features
- High Ceilings, High Speed Internet, Kitchen Island, Open Floorplan, Pantry, Quartz Counters, Smoke Free, Hot Tub, Walk-In Closet(s)
- Basement
- Full
- Common Walls
- 2+ Common Walls
Financial Details
- Previous Year Tax
- 6711.00
- Year Tax
- 2023
- Is this property managed by an HOA?
- Yes
- Primary HOA Name
- Cap Management
- Primary HOA Phone Number
- 303-832-2971
- Primary HOA Amenities
- Bike Maintenance Area, Bike Storage, Business Center, Concierge, Dog/Pet Wash, Elevator(s), Fitness Center, Front Desk, Garden Area, On Site Management, Parking, Pool, Sauna, Security, Spa/Hot Tub
- Primary HOA Fees Included
- Maintenance Grounds, Recycling, Security, Sewer, Snow Removal, Trash
- Primary HOA Fees
- 2154.08
- Primary HOA Fees Frequency
- Monthly
Interior Details
- Interior Features
- High Ceilings, High Speed Internet, Kitchen Island, Open Floorplan, Pantry, Quartz Counters, Smoke Free, Hot Tub, Walk-In Closet(s)
- Appliances
- Convection Oven, Cooktop, Dishwasher, Disposal, Double Oven, Dryer, Microwave, Oven, Range, Range Hood, Refrigerator, Self Cleaning Oven, Washer
- Electric
- Central Air
- Flooring
- Tile, Wood
- Cooling
- Central Air
- Heating
- Electric
- Fireplaces Features
- Electric, Living Room
- Utilities
- Cable Available, Electricity Connected, Internet Access (Wired)
Exterior Details
- Features
- Private Yard
- Water
- Public
- Sewer
- Community Sewer, Public Sewer
Garage & Parking
- Parking Features
- Heated Garage, Underground
Exterior Construction
- Roof
- Unknown
- Construction Materials
- Brick
- Exterior Features
- Private Yard
- Window Features
- Bay Window(s)
- Security Features
- 24 Hour Security, Key Card Entry, Secured Garage/Parking, Security Entrance, Smoke Detector(s)
- Builder Source
- Public Records
Land Details
- PPA
- 0.00
- Sewer Fee
- 0.00
Schools
- Elementary School
- Colfax
- Middle School
- Strive Lake
- High School
- North
Walk Score®
Listing Media
- Virtual Tour
- Click here to watch tour
Contact Agent
executed in 2.594 sec.




