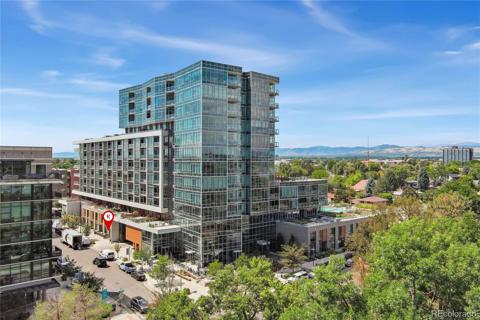1551 N Larimer Street #2504
Denver, CO 80202 — Denver County — Lodo NeighborhoodCondominium $1,000,000 Active Listing# 6285198
2 beds 2 baths 1782.00 sqft 1979 build
Property Description
Welcome to your luxurious light-filled corner unit condo in the sky. Between the combination of an open floor plan, spacious bedrooms, wrap-around balconies with city and mountain views in the most walkable location in the city, this condo offers many features. The building is currently undergoing renovations to numerous common areas, of which the 3rd floor indoor amenities are already complete and gorgeous. The lobby is currently being renovated and a future art mural facing 16th street adds visual interest and character to this vibrant community. Whether you enjoy your morning cup of coffee enjoying a beautiful sunrise off your master bedroom or your evening glass of wine enjoying a gorgeous sunset off of your living room this special condo is the perfect blend of great investment value and lifestyle, so don't miss your chance you get this special oversized condo.
Listing Details
- Property Type
- Condominium
- Listing#
- 6285198
- Source
- REcolorado (Denver)
- Last Updated
- 01-10-2025 10:45pm
- Status
- Active
- Off Market Date
- 11-30--0001 12:00am
Property Details
- Property Subtype
- Condominium
- Sold Price
- $1,000,000
- Original Price
- $1,000,000
- Location
- Denver, CO 80202
- SqFT
- 1782.00
- Year Built
- 1979
- Bedrooms
- 2
- Bathrooms
- 2
- Levels
- One
Map
Property Level and Sizes
- Lot Features
- Breakfast Nook, Granite Counters, High Speed Internet, Kitchen Island, No Stairs, Open Floorplan, Primary Suite
- Common Walls
- End Unit
Financial Details
- Previous Year Tax
- 4603.00
- Year Tax
- 2023
- Is this property managed by an HOA?
- Yes
- Primary HOA Name
- Larimer Place Condominium Association
- Primary HOA Phone Number
- (303) 623-8764
- Primary HOA Amenities
- Clubhouse, Elevator(s), Fitness Center, Front Desk, On Site Management, Pool, Sauna, Security, Spa/Hot Tub, Tennis Court(s)
- Primary HOA Fees Included
- Cable TV, Reserves, Gas, Heat, Insurance, Internet, Maintenance Grounds, Maintenance Structure, Recycling, Security, Sewer, Snow Removal, Trash, Water
- Primary HOA Fees
- 1294.86
- Primary HOA Fees Frequency
- Monthly
Interior Details
- Interior Features
- Breakfast Nook, Granite Counters, High Speed Internet, Kitchen Island, No Stairs, Open Floorplan, Primary Suite
- Appliances
- Dishwasher, Disposal, Dryer, Microwave, Range, Refrigerator, Washer
- Laundry Features
- In Unit
- Electric
- Central Air
- Flooring
- Tile, Wood
- Cooling
- Central Air
- Heating
- Baseboard
- Utilities
- Cable Available, Electricity Connected, Internet Access (Wired)
Exterior Details
- Features
- Tennis Court(s)
- Lot View
- City, Mountain(s)
- Water
- Public
- Sewer
- Public Sewer
Garage & Parking
- Parking Features
- Concrete
Exterior Construction
- Roof
- Membrane
- Construction Materials
- Brick
- Exterior Features
- Tennis Court(s)
- Window Features
- Double Pane Windows
- Security Features
- Carbon Monoxide Detector(s), Secured Garage/Parking, Smoke Detector(s)
- Builder Source
- Public Records
Land Details
- PPA
- 0.00
- Road Frontage Type
- Public
- Road Responsibility
- Public Maintained Road
- Road Surface Type
- Paved
- Sewer Fee
- 0.00
Schools
- Elementary School
- Greenlee
- Middle School
- Strive Westwood
- High School
- West
Walk Score®
Contact Agent
executed in 2.672 sec.













