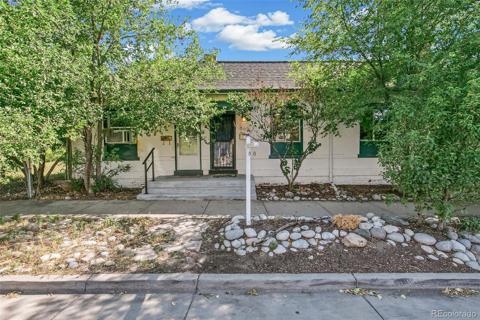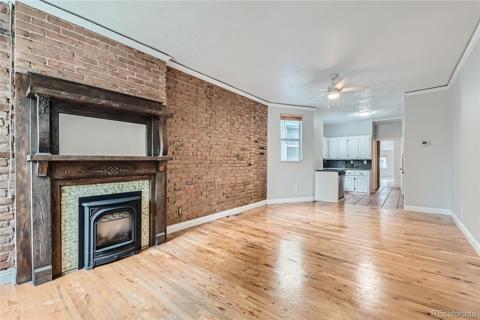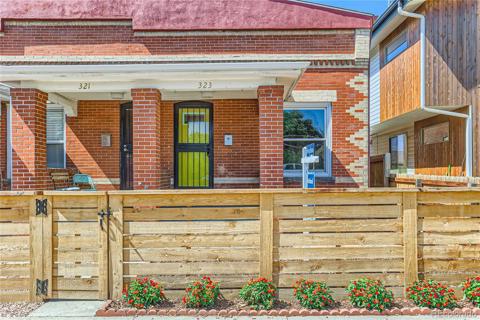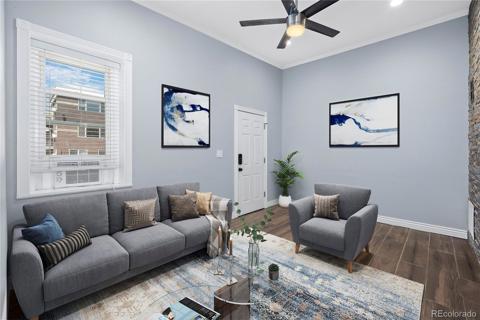561 Cherokee Street
Denver, CO 80204 — Denver County — Sumners NeighborhoodOpen House - Public: Sat Oct 5, 10:00AM-12:00PM
Townhome $420,000 Coming Soon Listing# 7693669
2 beds 1 baths 1030.00 sqft Lot size: 1359.00 sqft 0.03 acres 1895 build
Property Description
OPEN HOUSE SATURDAY, OCTOBER 5TH 10am-12pm***Welcome to this delightful townhome, and a piece of history built in 1895. Nestled in the desired Baker Neighborhood, you’ll enjoy the perfect blend of privacy and urban convenience, with an abundance of restaurants and shopping just blocks away between Broadway and Santa Fe. As you enter, you’ll be delighted by the stunning hardwood floors, high ceilings, and the generous natural light that fills the space. With 2 bedrooms you have space for your guests or an in-home office. The in-unit laundry adds to the convenience of your daily routine. Step outside to your private back yard patio, a perfect oasis for relaxing or entertaining friends and family. With a spacious basement for ample storage, this townhome offers everything you need to create lasting memories. Don’t miss the chance to make this charming residence your own!
Listing Details
- Property Type
- Townhome
- Listing#
- 7693669
- Source
- REcolorado (Denver)
- Last Updated
- 10-04-2024 12:08am
- Status
- Coming Soon
- Off Market Date
- 11-30--0001 12:00am
Property Details
- Property Subtype
- Townhouse
- Sold Price
- $420,000
- Location
- Denver, CO 80204
- SqFT
- 1030.00
- Year Built
- 1895
- Acres
- 0.03
- Bedrooms
- 2
- Bathrooms
- 1
- Levels
- One
Map
Property Level and Sizes
- SqFt Lot
- 1359.00
- Lot Features
- High Ceilings, Laminate Counters
- Lot Size
- 0.03
- Foundation Details
- Concrete Perimeter
- Basement
- Partial, Unfinished
- Common Walls
- No One Above, No One Below, 2+ Common Walls
Financial Details
- Previous Year Tax
- 1788.00
- Year Tax
- 2023
- Is this property managed by an HOA?
- Yes
- Primary HOA Name
- Broadway Commons
- Primary HOA Phone Number
- 303-804-9800
- Primary HOA Fees Included
- Maintenance Structure
- Primary HOA Fees
- 280.00
- Primary HOA Fees Frequency
- Monthly
Interior Details
- Interior Features
- High Ceilings, Laminate Counters
- Appliances
- Dishwasher, Microwave, Range
- Laundry Features
- In Unit
- Electric
- Air Conditioning-Room
- Flooring
- Tile, Wood
- Cooling
- Air Conditioning-Room
- Heating
- Forced Air, Natural Gas
Exterior Details
- Features
- Private Yard, Rain Gutters
- Water
- Public
- Sewer
- Public Sewer
Garage & Parking
Exterior Construction
- Roof
- Rolled/Hot Mop
- Construction Materials
- Brick
- Exterior Features
- Private Yard, Rain Gutters
- Builder Source
- Public Records
Land Details
- PPA
- 0.00
- Sewer Fee
- 0.00
Schools
- Elementary School
- DCIS at Fairmont
- Middle School
- Strive Westwood
- High School
- West
Walk Score®
Contact Agent
executed in 5.317 sec.













