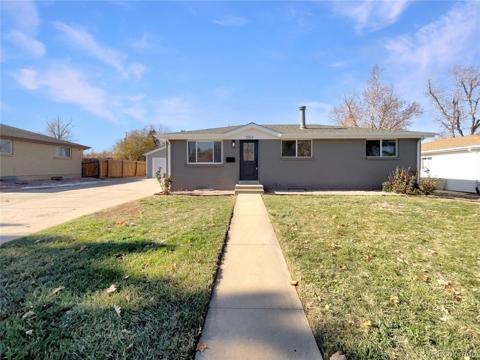960 Quitman Street
Denver, CO 80204 — Denver County — Villa Park, West Colfax NeighborhoodResidential $950,000 Active Listing# 8099966
4 beds 4 baths 2757.00 sqft Lot size: 2925.00 sqft 0.07 acres 2024 build
Property Description
North unit is pending to close in a week! Don't miss out on this incredible new project. Coming in at just under 2800 sqft., no detail has been overlooked w/ this modern, Scandinavian inspired, 4 bedroom, 4 bath home. You will love the open concept main floor design w/ 9’ ceilings, tons of natural light, a gourmet kitchen w/ custom cabinets, high-end Bosch stainless appliances, quartz countertops, a large island, separate dining area, living room w/ linear gas fireplace, a main floor bedroom that also serves as an office, and a main floor bath w/ bonus shower. Beautiful wide plank white oak floors are found on both the main and second level where you will find 14’ vaulted ceilings, the primary bedroom w/ glorious city views, an enormous custom walk-in closet, a primary bathroom w/ large soaking tub, dual-head shower, large vanity w/ two sinks, and a private water closet. There is also a large secondary bedroom w/ en-suite full bath, and a hall linen closet w/ washer-dryer hook-ups that serves as a secondary option to the full-sized laundry in the basement. Speaking of the basement, this home has an incredibly unique walkout basement w/ tall 9’ ceilings, incredible living/flex space, a large conforming bedroom w/ en-suite bath, a full-sized, beautifully designed laundry w/ dedicated dog wash, and tons of storage. Great opportunity for house hacking with the basement having its own access! Additional property features include multi-zoned heating and cooling for the perfect temperature throughout the home, a tankless water heater for endless hot showers, smooth-finished walls, tons of recessed cans, solid core doors, a whole-house SimpliSafe security system, a fully fenced, professional landscaped yard w/ sprinkler system, and a 2-car garage wired for car charger. Premium 1-year builder’s warranty for stress-free living. This home is $200,000 less than same-sized West Colfax homes across the Gulch, and the quality of construction and level of finish is far superior!
Listing Details
- Property Type
- Residential
- Listing#
- 8099966
- Source
- REcolorado (Denver)
- Last Updated
- 06-19-2025 10:42pm
- Status
- Active
- Off Market Date
- 11-30--0001 12:00am
Property Details
- Property Subtype
- Single Family Residence
- Sold Price
- $950,000
- Original Price
- $950,000
- Location
- Denver, CO 80204
- SqFT
- 2757.00
- Year Built
- 2024
- Acres
- 0.07
- Bedrooms
- 4
- Bathrooms
- 4
- Levels
- Two
Map
Property Level and Sizes
- SqFt Lot
- 2925.00
- Lot Features
- Ceiling Fan(s), Eat-in Kitchen, Entrance Foyer, Five Piece Bath, High Ceilings, High Speed Internet, In-Law Floorplan, Jack & Jill Bathroom, Kitchen Island, Open Floorplan, Pantry, Primary Suite, Quartz Counters, Smoke Free, Vaulted Ceiling(s), Walk-In Closet(s), Wired for Data
- Lot Size
- 0.07
- Foundation Details
- Slab
- Basement
- Daylight, Exterior Entry, Finished, Full, Interior Entry, Sump Pump, Walk-Out Access
- Common Walls
- End Unit, 1 Common Wall
Financial Details
- Previous Year Tax
- 4113.76
- Year Tax
- 2024
- Primary HOA Fees
- 0.00
Interior Details
- Interior Features
- Ceiling Fan(s), Eat-in Kitchen, Entrance Foyer, Five Piece Bath, High Ceilings, High Speed Internet, In-Law Floorplan, Jack & Jill Bathroom, Kitchen Island, Open Floorplan, Pantry, Primary Suite, Quartz Counters, Smoke Free, Vaulted Ceiling(s), Walk-In Closet(s), Wired for Data
- Appliances
- Dishwasher, Disposal, Dryer, Microwave, Range, Range Hood, Refrigerator, Tankless Water Heater, Washer
- Laundry Features
- Sink
- Electric
- Central Air
- Flooring
- Carpet, Tile, Wood
- Cooling
- Central Air
- Heating
- Forced Air
- Fireplaces Features
- Living Room
Exterior Details
- Features
- Lighting, Private Yard, Rain Gutters
- Lot View
- City, Mountain(s)
- Water
- Public
- Sewer
- Public Sewer
Garage & Parking
Exterior Construction
- Roof
- Composition
- Construction Materials
- Brick, Cement Siding, Stucco
- Exterior Features
- Lighting, Private Yard, Rain Gutters
- Window Features
- Double Pane Windows, Egress Windows
- Security Features
- Carbon Monoxide Detector(s), Security System, Smoke Detector(s), Video Doorbell
- Builder Source
- Builder
Land Details
- PPA
- 0.00
- Sewer Fee
- 0.00
Schools
- Elementary School
- Eagleton
- Middle School
- Lake
- High School
- North
Walk Score®
Listing Media
- Virtual Tour
- Click here to watch tour
Contact Agent
executed in 0.292 sec.













