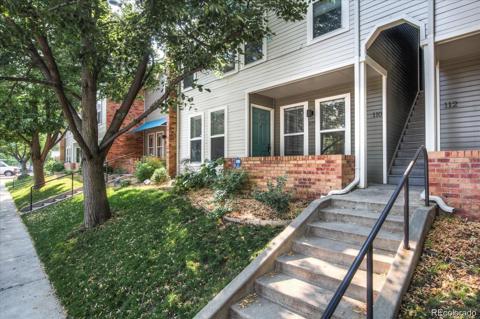1618 E 24th Avenue
Denver, CO 80205 — Denver County — Whittier NeighborhoodTownhome $590,000 Active Listing# 5226497
2 beds 2 baths 857.00 sqft Lot size: 1228.00 sqft 0.03 acres 1910 build
Property Description
Impressive row-house in the historic Whittier neighborhood. This charming house built in 1910 features granite counter tops, solid pine hardwood flooring (installed four years ago), extensive interior exposed brick, stainless steel appliances, central air, en suite master bath, and high ceilings provide an open feel. The office could be used as a second bedroom. Private, fully fenced flagstone patio in the backyard with southern exposure bringing in plenty of sunshine in the winter. The fine touches are first class - the claw tub and crown molding, fixtures, exposed brick, to name just a few. This is a well laid out row-house where space was thoughtfully considered. Stackable Washer/Dryer. No HOA. Plenty of parking. It is an end unit and has a tarped, crawl space (which can be walked in) nearly the size of the primary bedroom that can be used for storage. All exterior brick and stone have been regrouted. New roof and gutters. Great location! This rowhouse is located on a quiet street in Whittier seven blocks from City Park, The Denver Zoo, and City Park Golf Course. Carla Madison Rec Center is less than a five min drive. It is within walking distance of light rail, many restaurants, bakeries, and shopping. Whittier Cafe (a beloved coffee shop) and the Whittier Community Garden are blocks away.
Listing Details
- Property Type
- Townhome
- Listing#
- 5226497
- Source
- REcolorado (Denver)
- Last Updated
- 03-30-2025 04:26am
- Status
- Active
- Off Market Date
- 11-30--0001 12:00am
Property Details
- Property Subtype
- Townhouse
- Sold Price
- $590,000
- Original Price
- $590,000
- Location
- Denver, CO 80205
- SqFT
- 857.00
- Year Built
- 1910
- Acres
- 0.03
- Bedrooms
- 2
- Bathrooms
- 2
- Levels
- One
Map
Property Level and Sizes
- SqFt Lot
- 1228.00
- Lot Features
- Granite Counters
- Lot Size
- 0.03
- Foundation Details
- Concrete Perimeter
- Basement
- Crawl Space
- Common Walls
- 1 Common Wall
Financial Details
- Previous Year Tax
- 2383.00
- Year Tax
- 2023
- Primary HOA Fees
- 0.00
Interior Details
- Interior Features
- Granite Counters
- Appliances
- Cooktop, Dishwasher, Disposal, Dryer, Microwave, Oven, Refrigerator, Washer
- Electric
- Central Air
- Flooring
- Wood
- Cooling
- Central Air
- Heating
- Forced Air
Exterior Details
- Features
- Garden, Private Yard, Rain Gutters
- Water
- Public
- Sewer
- Public Sewer
Garage & Parking
Exterior Construction
- Roof
- Other
- Construction Materials
- Brick
- Exterior Features
- Garden, Private Yard, Rain Gutters
- Window Features
- Double Pane Windows
- Security Features
- Security System
- Builder Source
- Public Records
Land Details
- PPA
- 0.00
- Road Frontage Type
- Public
- Road Responsibility
- Public Maintained Road
- Road Surface Type
- Paved
- Sewer Fee
- 0.00
Schools
- Elementary School
- Whittier E-8
- Middle School
- Whittier E-8
- High School
- Manual
Walk Score®
Listing Media
- Virtual Tour
- Click here to watch tour
Contact Agent
executed in 0.335 sec.




)
)
)
)
)
)



