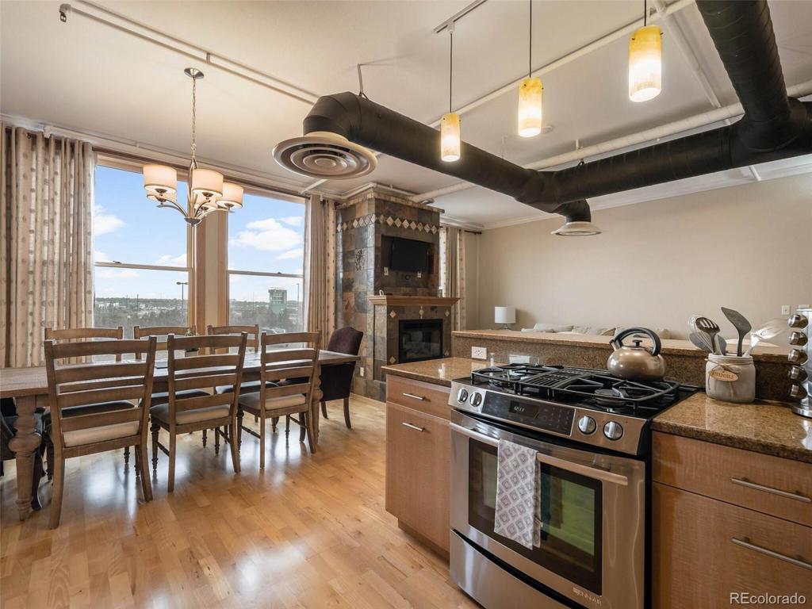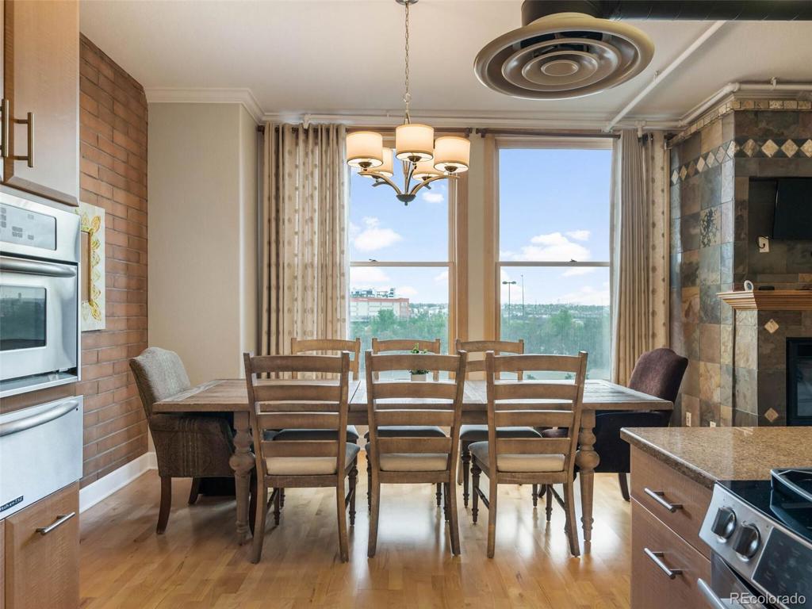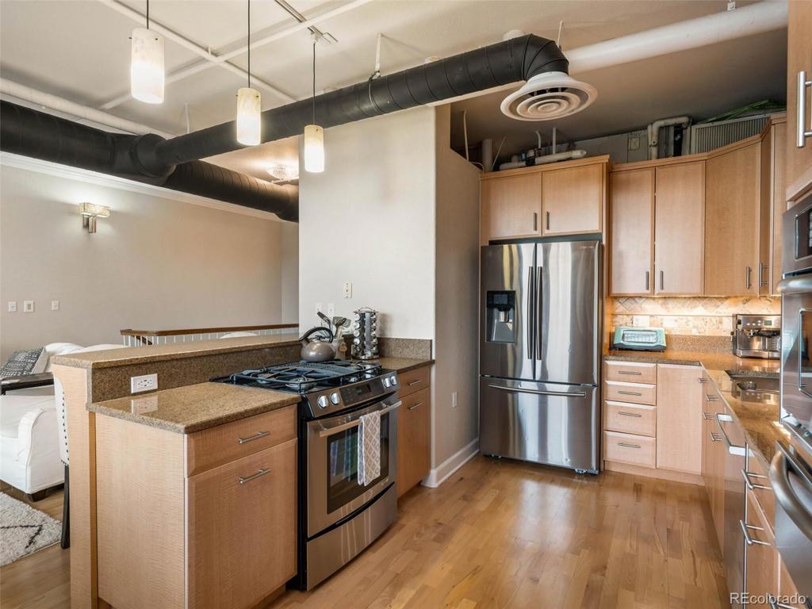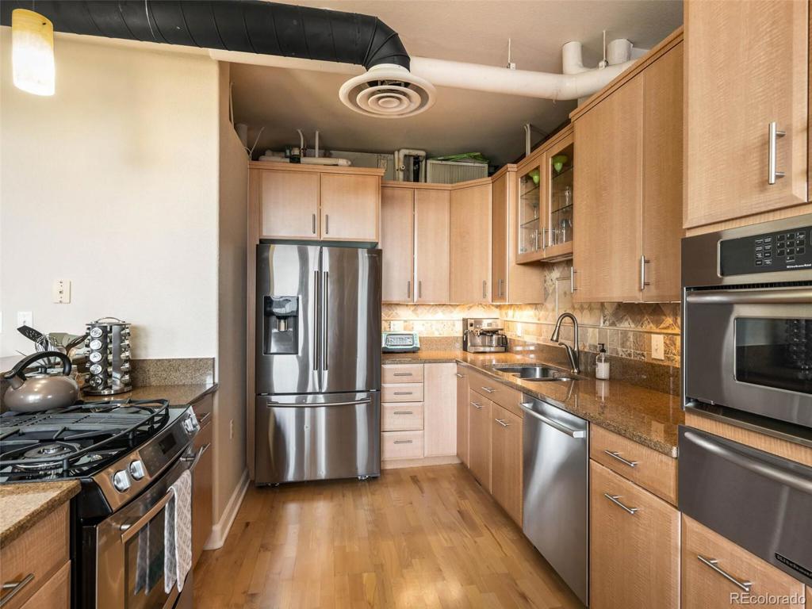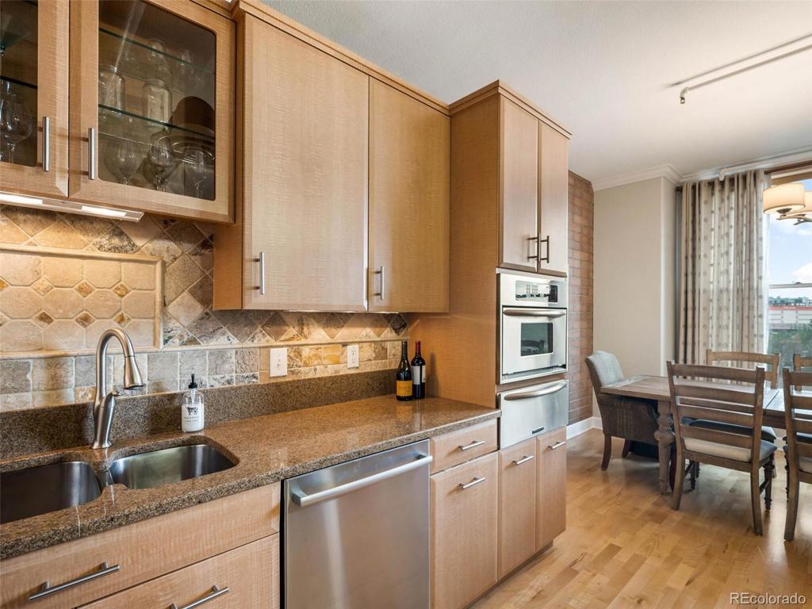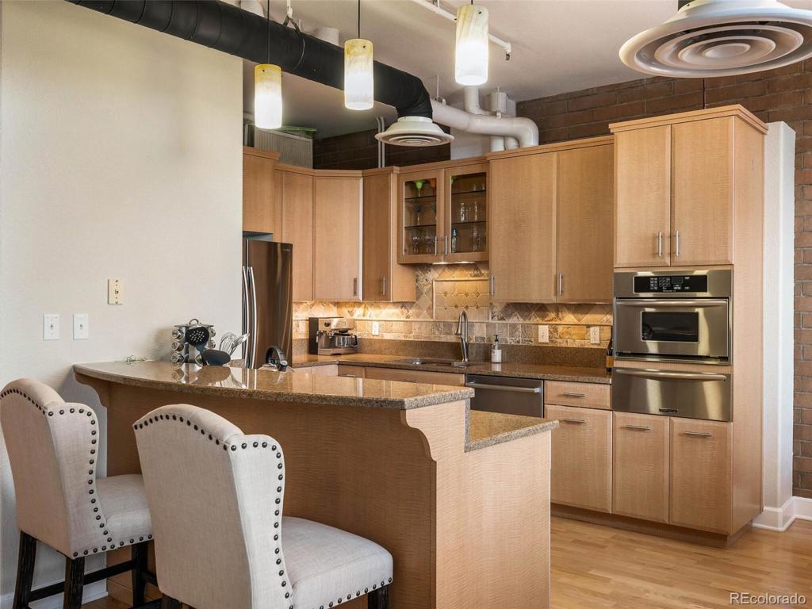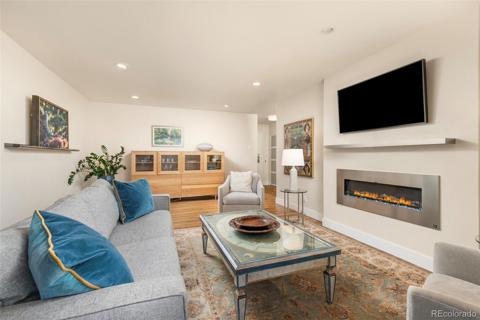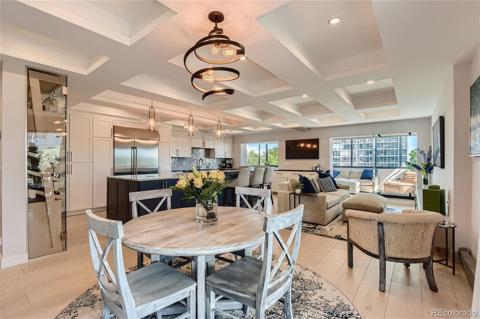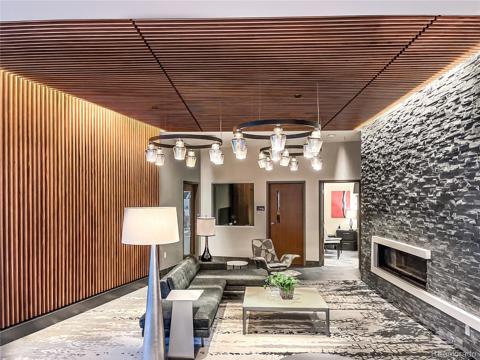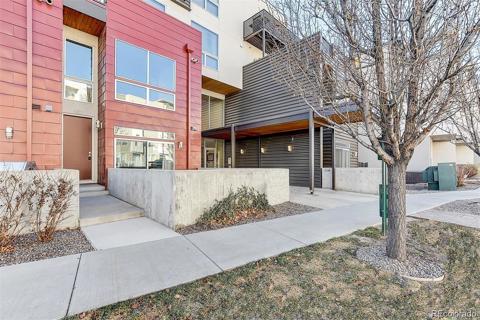2245 Blake Street #C
Denver, CO 80205 — Denver County — Ball Park NeighborhoodCondominium $699,900 Expired Listing# 8222632
2 beds 3 baths 1935.00 sqft 2000 build
Updated: 04-18-2024 06:11am
Property Description
Chic 2-Story Loft in Ball Park District between LoDo and RiNo, offering diverse dining options and social outings. Over 1,900sqft of modern city living. Don't miss the rooftop deck for private gatherings or stargazing, complete with grill and bathroom. Inside, enjoy gleaming hardwood floors, picture windows flooding natural light, and stunning Mountain Views! All of the large windows open completely allowing for that indoor/outdoor feel and an opportunity for our crisp Colorado air. The gourmet kitchen boasts slab granite countertops, stainless steel appliances, a convenient eat-in bar area, and an adjoining dining room with an exposed brick wall, perfect for hosting gatherings. Unwind in the spacious open layout living room featuring a cozy gas fireplace, ideal for chilly winter evenings. Retreat to the updated primary bathroom complete with heated floors, a luxurious steam shower, and a generously sized walk-in closet. The secondary bedroom offers ample space and versatility, perfect for a home office setup. Crown molding, a media room with built-in entertainment center, and a newer A/C unit are just a few of the noteworthy features that make this loft move-in ready, allowing you to embrace Downtown living to the fullest. Additional perks include an attached parking garage, an exercise room on the main floor offering a quiet place to exercise or meditate. Enjoy the convenience of walking to Coors Field, renowned restaurants, galleries, sporting events, shopping destinations, bike trails, Union Station, Riverfront Park, Whole Foods, museums, and much more! With easy access to I-25, I-70, and DIA.
Listing Details
- Property Type
- Condominium
- Listing#
- 8222632
- Source
- REcolorado (Denver)
- Last Updated
- 04-18-2024 06:11am
- Status
- Expired
- Off Market Date
- 04-17-2024 12:00am
Property Details
- Property Subtype
- Condominium
- Sold Price
- $699,900
- Original Price
- $720,000
- Location
- Denver, CO 80205
- SqFT
- 1935.00
- Year Built
- 2000
- Bedrooms
- 2
- Bathrooms
- 3
- Levels
- Two
Map
Property Level and Sizes
- Lot Features
- Breakfast Nook, Built-in Features, Ceiling Fan(s), Eat-in Kitchen, Granite Counters, Open Floorplan, Primary Suite, Smoke Free, Walk-In Closet(s)
- Common Walls
- End Unit
Financial Details
- Previous Year Tax
- 3718.00
- Year Tax
- 2023
- Is this property managed by an HOA?
- Yes
- Primary HOA Name
- SOPRA Communities
- Primary HOA Phone Number
- 720.432.4604
- Primary HOA Amenities
- Elevator(s), Fitness Center, Parking
- Primary HOA Fees Included
- Insurance, Maintenance Structure, Sewer, Snow Removal, Trash, Water
- Primary HOA Fees
- 865.00
- Primary HOA Fees Frequency
- Monthly
Interior Details
- Interior Features
- Breakfast Nook, Built-in Features, Ceiling Fan(s), Eat-in Kitchen, Granite Counters, Open Floorplan, Primary Suite, Smoke Free, Walk-In Closet(s)
- Appliances
- Dishwasher, Disposal, Dryer, Microwave, Oven, Range, Refrigerator, Washer
- Laundry Features
- In Unit
- Electric
- Central Air
- Flooring
- Carpet, Tile, Wood
- Cooling
- Central Air
- Heating
- Forced Air
- Fireplaces Features
- Gas, Living Room
- Utilities
- Cable Available, Electricity Connected
Exterior Details
- Lot View
- City, Mountain(s)
- Water
- Public
- Sewer
- Public Sewer
Garage & Parking
Exterior Construction
- Roof
- Unknown
- Construction Materials
- Brick
- Security Features
- Carbon Monoxide Detector(s), Secured Garage/Parking, Security Entrance
- Builder Source
- Public Records
Land Details
- PPA
- 0.00
- Road Frontage Type
- Public
- Road Surface Type
- Paved
Schools
- Elementary School
- Gilpin
- Middle School
- Whittier E-8
- High School
- East
Walk Score®
Listing Media
- Virtual Tour
- Click here to watch tour
Contact Agent
executed in 2.319 sec.




