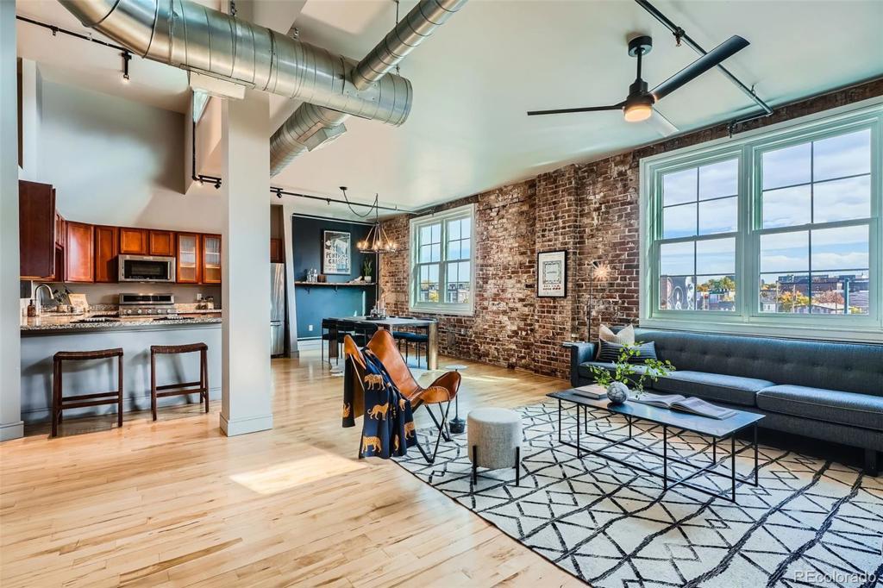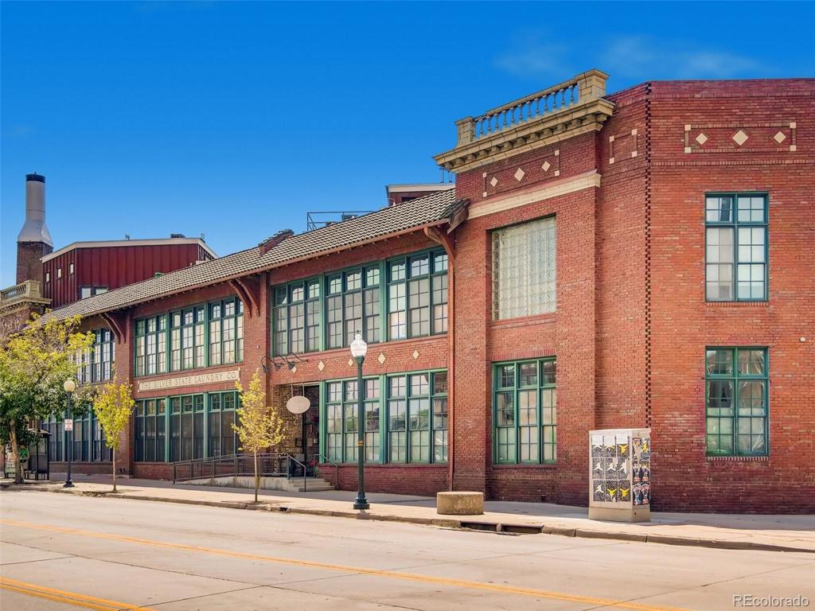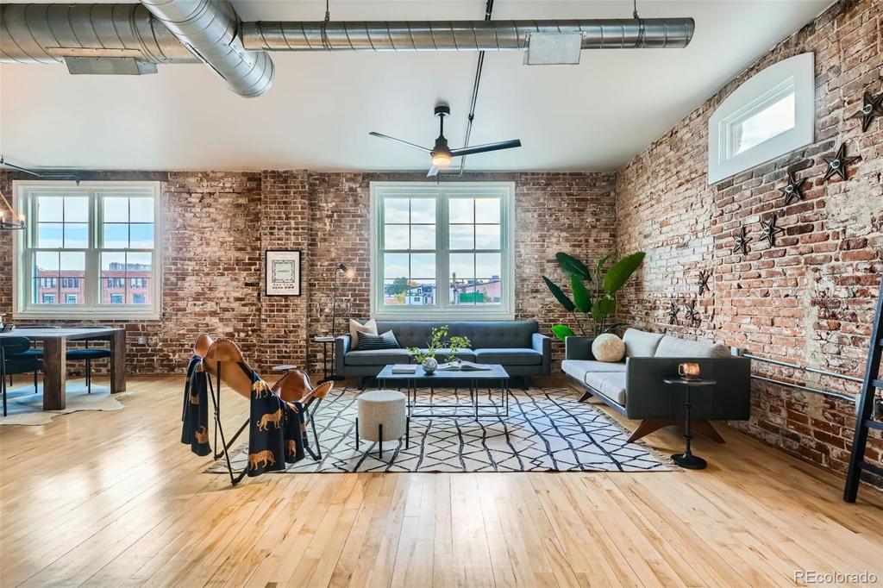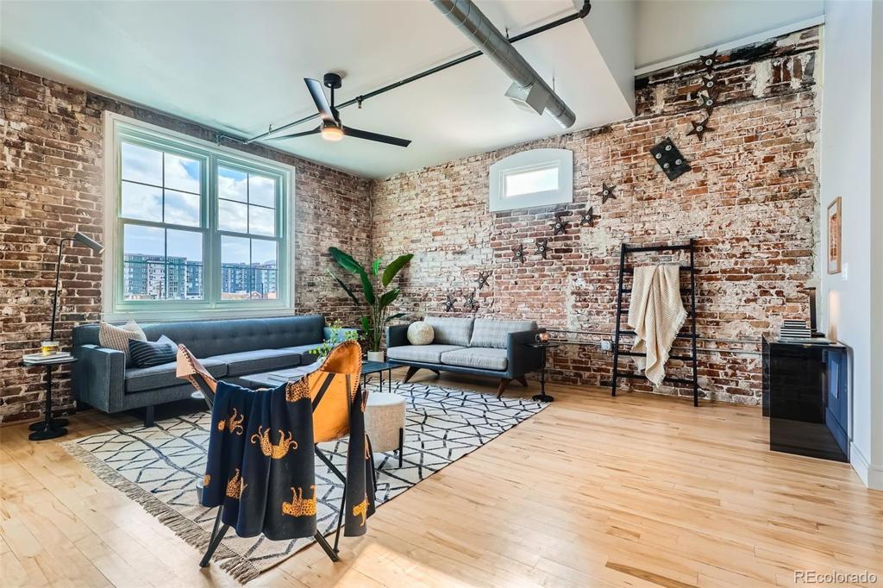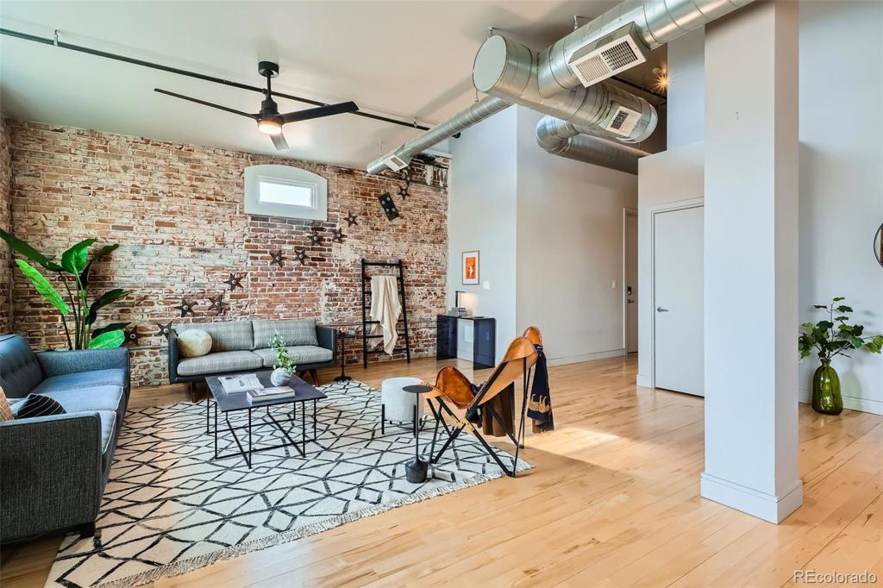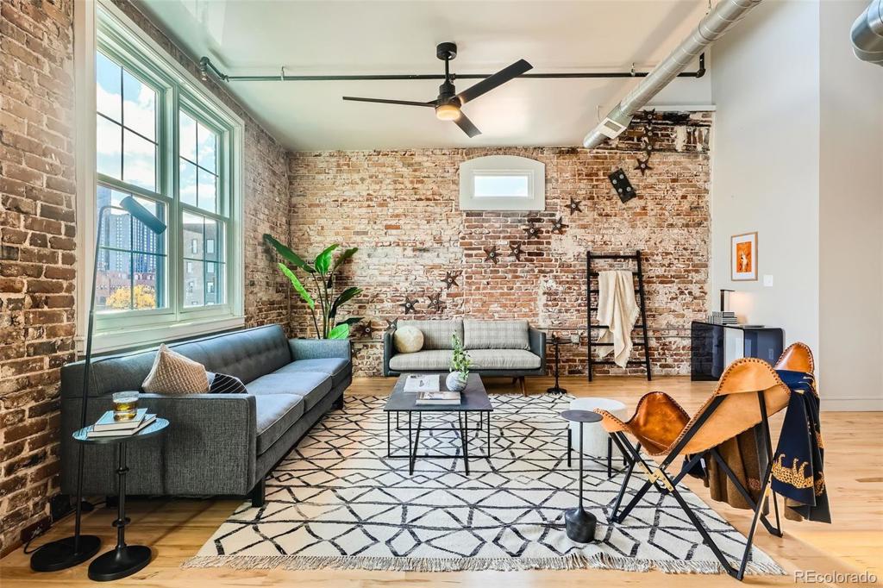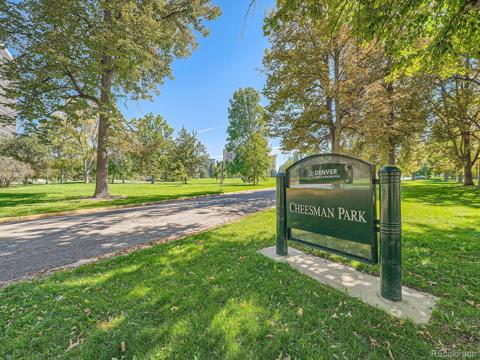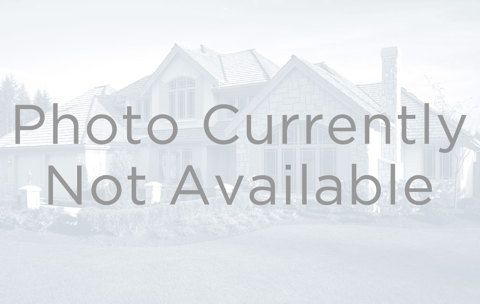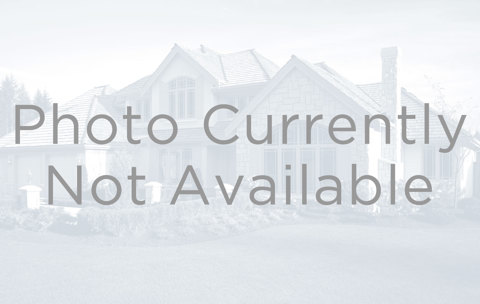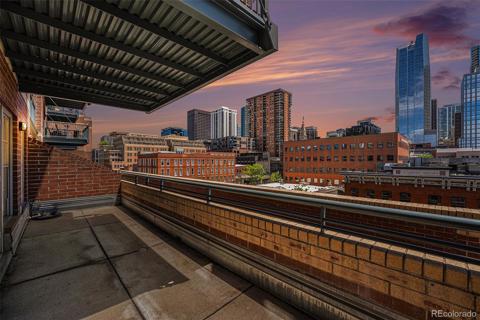2441 N Broadway #303
Denver, CO 80205 — Denver County — Rino/ballpark NeighborhoodOpen House - Public: Sat Nov 30, 12:00PM-2:00PM
Condominium $750,000 Active Listing# 1569367
2 beds 2 baths 1446.00 sqft 1910 build
Property Description
***Open Houses: Saturday and Sunday 12-2PM with Stevenson *** Gorgeous light-filled 2 bed/2 bath penthouse loft at the confluence of Ballpark/RiNo in the historic Silver State Lofts building. Upon entering the foyer, guests find soaring 15 foot ceilings, ample storage and unobstructed views of the Denver skyline from walls of 1910 exposed brick. The gourmet kitchen includes slab granite counters, KitchenAid appliances, plenty of storage and opens to the dining and main living areas. The primary suite features a custom built-in beetle kill bed with storage, end tables and opens to the newly renovated spa-like bathroom featuring double-sink Signature Hardware vanity, quartz counters and access to the oversized walk-in-closet and is complimented by the secondary bedroom with access to another renovated full bath and laundry room. This unit has “air rights” above, so a 12x30 private rooftop deck with views of downtown and the mountains could be your next endeavor. This unit includes a parking spot in the climate controlled garage and an additional spot in the secured lot as well as storage (5x6x10) in the basement. This end-unit penthouse has it all: location, openness, incredible light while being located in one of Denver’s most desirable historic building conversions, Silver State Lofts at the confluence of LoDo and RiNo in the heart of Ballpark!
Listing Details
- Property Type
- Condominium
- Listing#
- 1569367
- Source
- REcolorado (Denver)
- Last Updated
- 11-27-2024 07:55pm
- Status
- Active
- Off Market Date
- 11-30--0001 12:00am
Property Details
- Property Subtype
- Condominium
- Sold Price
- $750,000
- Original Price
- $750,000
- Location
- Denver, CO 80205
- SqFT
- 1446.00
- Year Built
- 1910
- Bedrooms
- 2
- Bathrooms
- 2
- Levels
- One
Map
Property Level and Sizes
- Lot Features
- Built-in Features, Eat-in Kitchen, Entrance Foyer, Granite Counters, High Ceilings, High Speed Internet, No Stairs, Open Floorplan, Primary Suite, Smart Ceiling Fan, Smart Lights, Smart Thermostat, Vaulted Ceiling(s), Walk-In Closet(s), Wired for Data
- Basement
- Cellar, Walk-Out Access
- Common Walls
- End Unit
Financial Details
- Previous Year Tax
- 3583.00
- Year Tax
- 2023
- Is this property managed by an HOA?
- Yes
- Primary HOA Name
- Silver State Lofts HOA
- Primary HOA Phone Number
- 303-260-7177
- Primary HOA Amenities
- Bike Maintenance Area, Bike Storage, Elevator(s), Garden Area
- Primary HOA Fees Included
- Reserves, Gas, Heat, Insurance, Internet, Maintenance Grounds, Maintenance Structure, Recycling, Sewer, Snow Removal, Trash, Water
- Primary HOA Fees
- 607.00
- Primary HOA Fees Frequency
- Monthly
Interior Details
- Interior Features
- Built-in Features, Eat-in Kitchen, Entrance Foyer, Granite Counters, High Ceilings, High Speed Internet, No Stairs, Open Floorplan, Primary Suite, Smart Ceiling Fan, Smart Lights, Smart Thermostat, Vaulted Ceiling(s), Walk-In Closet(s), Wired for Data
- Appliances
- Convection Oven, Dishwasher, Double Oven, Dryer, Freezer, Microwave, Refrigerator, Self Cleaning Oven, Smart Appliances, Washer
- Laundry Features
- In Unit
- Electric
- Central Air
- Flooring
- Stone, Wood
- Cooling
- Central Air
- Heating
- Forced Air, Natural Gas
- Utilities
- Cable Available, Electricity Connected, Internet Access (Wired), Natural Gas Connected
Exterior Details
- Features
- Elevator, Gas Grill, Lighting
- Lot View
- City
- Water
- Public
- Sewer
- Public Sewer
Garage & Parking
- Parking Features
- Asphalt, Exterior Access Door, Heated Garage, Lighted, Oversized Door
Exterior Construction
- Roof
- Membrane
- Construction Materials
- Brick, Metal Siding
- Exterior Features
- Elevator, Gas Grill, Lighting
- Window Features
- Double Pane Windows, Window Coverings
- Security Features
- Carbon Monoxide Detector(s), Secured Garage/Parking, Smart Locks, Smoke Detector(s)
- Builder Source
- Builder
Land Details
- PPA
- 0.00
- Road Frontage Type
- Public
- Road Responsibility
- Public Maintained Road
- Road Surface Type
- Paved
- Sewer Fee
- 0.00
Schools
- Elementary School
- Gilpin
- Middle School
- Bruce Randolph
- High School
- East
Walk Score®
Listing Media
- Virtual Tour
- Click here to watch tour
Contact Agent
executed in 3.297 sec.




