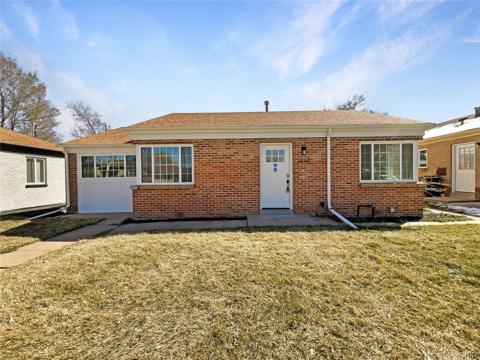2740 N Fillmore Street
Denver, CO 80205 — Denver County — Skyland NeighborhoodOpen House - Public: Sat Apr 26, 11:00AM-1:00PM
Residential $799,900 Active Listing# 8268538
3 beds 2 baths 2140.00 sqft Lot size: 6260.00 sqft 0.14 acres 1925 build
Property Description
Stunning Remodeled Craftsman Bungalow with Open Floor Plan and Breathtaking Views!
Step into this beautifully remodeled Craftsman-style bungalow, where historic charm meets modern convenience! Featuring an open floor plan with 3 bedrooms, 2 baths, a main floor study, and a finished basement, this home offers both space and versatility. The light-filled dining room flows seamlessly into the updated kitchen, creating the perfect space for entertaining. Hardwood floors and a cozy fireplace add warmth and character to the inviting living area.
The spacious primary suite boasts a remodeled en-suite bath, offering a serene retreat. A main floor study provides the ideal spot for a home office or reading nook. Step outside to enjoy the covered front porch or host gatherings in the expansive backyard with a patio and raised garden beds, perfect for gardening enthusiasts. All this, while taking in stunning views of downtown Denver and the Rocky Mountains. A one-car detached garage adds convenience and extra storage.
Ideally located just minutes from City Park Golf Course, the Denver Zoo, and the Natural History Museum, with easy access to the vibrant RiNo district, this home is a rare find. Don't miss out—schedule your showing today!
Listing Details
- Property Type
- Residential
- Listing#
- 8268538
- Source
- REcolorado (Denver)
- Last Updated
- 04-22-2025 12:49am
- Status
- Active
- Off Market Date
- 11-30--0001 12:00am
Property Details
- Property Subtype
- Single Family Residence
- Sold Price
- $799,900
- Original Price
- $950,000
- Location
- Denver, CO 80205
- SqFT
- 2140.00
- Year Built
- 1925
- Acres
- 0.14
- Bedrooms
- 3
- Bathrooms
- 2
- Levels
- Two
Map
Property Level and Sizes
- SqFt Lot
- 6260.00
- Lot Features
- Granite Counters, Pantry, Primary Suite, Walk-In Closet(s)
- Lot Size
- 0.14
- Basement
- Finished, Full
Financial Details
- Previous Year Tax
- 3791.00
- Year Tax
- 2023
- Primary HOA Fees
- 0.00
Interior Details
- Interior Features
- Granite Counters, Pantry, Primary Suite, Walk-In Closet(s)
- Appliances
- Dishwasher, Microwave, Range, Refrigerator
- Laundry Features
- In Unit
- Electric
- Central Air
- Flooring
- Carpet, Tile, Wood
- Cooling
- Central Air
- Heating
- Electric, Forced Air, Natural Gas
- Fireplaces Features
- Gas, Gas Log
Exterior Details
- Features
- Garden, Private Yard
- Water
- Public
- Sewer
- Public Sewer
Garage & Parking
Exterior Construction
- Roof
- Composition
- Construction Materials
- Brick, Cement Siding, Stucco
- Exterior Features
- Garden, Private Yard
- Window Features
- Double Pane Windows
- Security Features
- Smoke Detector(s)
- Builder Source
- Public Records
Land Details
- PPA
- 0.00
- Road Frontage Type
- Public
- Road Surface Type
- Paved
- Sewer Fee
- 0.00
Schools
- Elementary School
- Columbine
- Middle School
- Smiley
- High School
- Manual
Walk Score®
Listing Media
- Virtual Tour
- Click here to watch tour
Contact Agent
executed in 0.321 sec.




)
)
)
)
)
)



