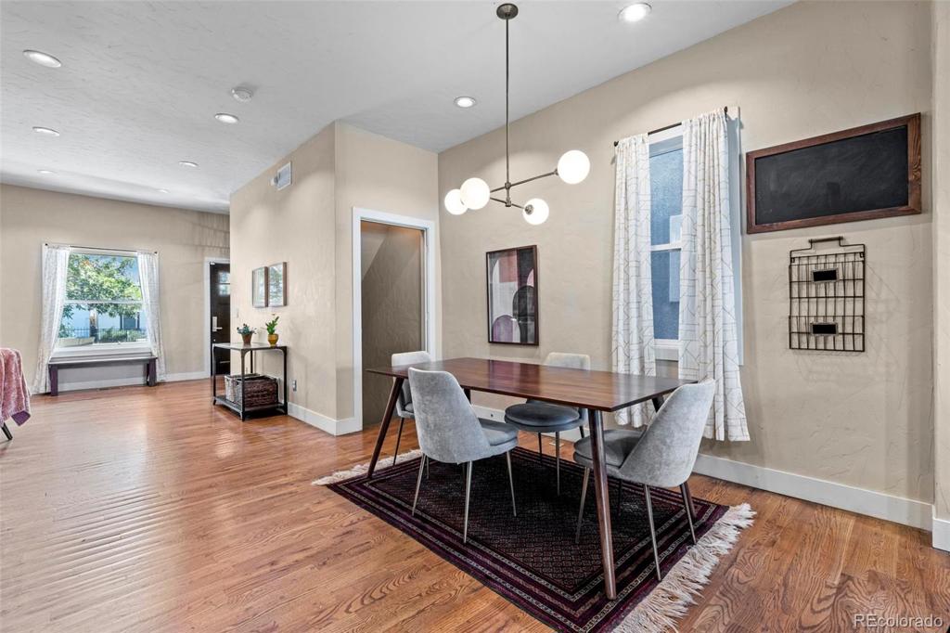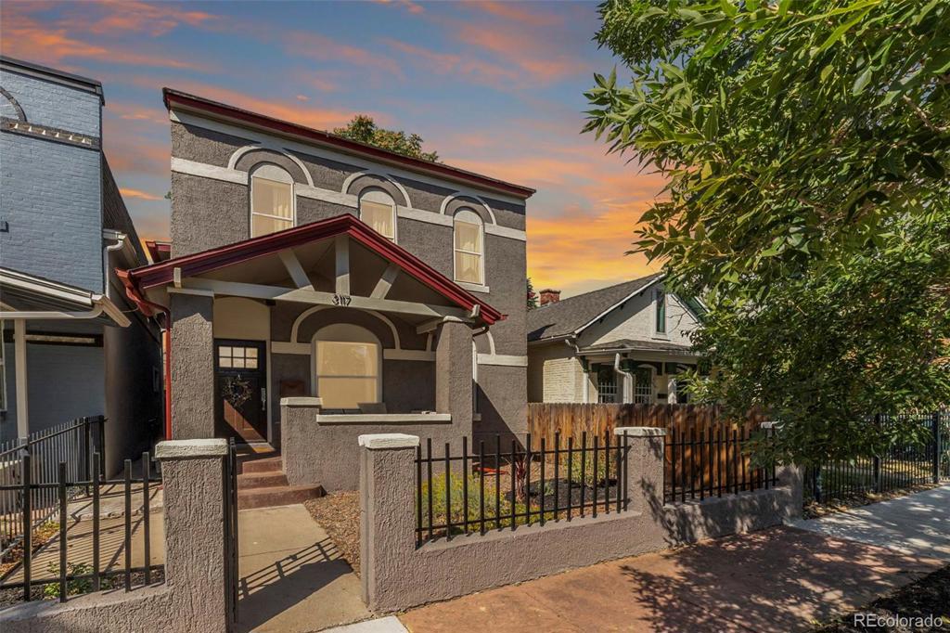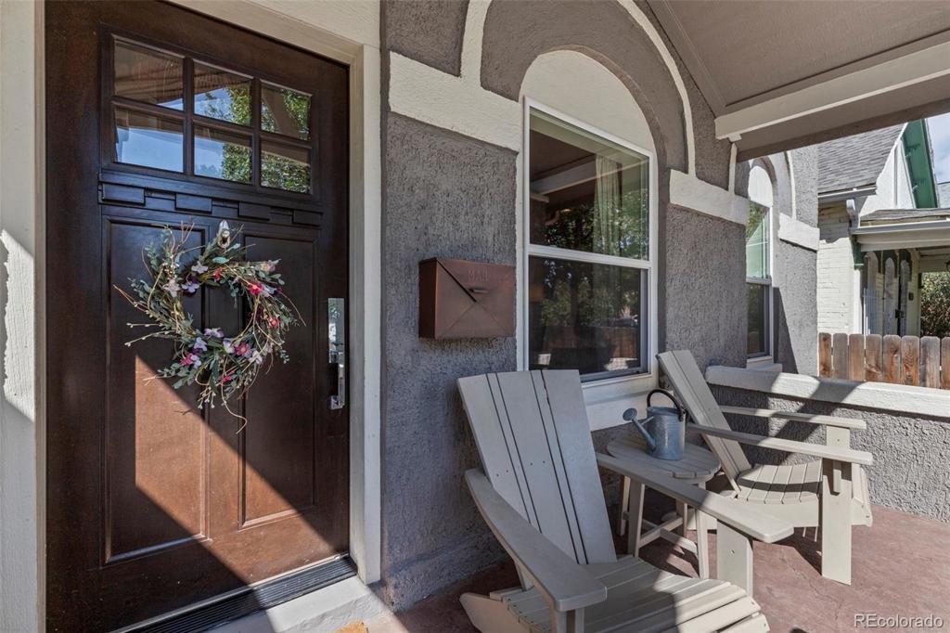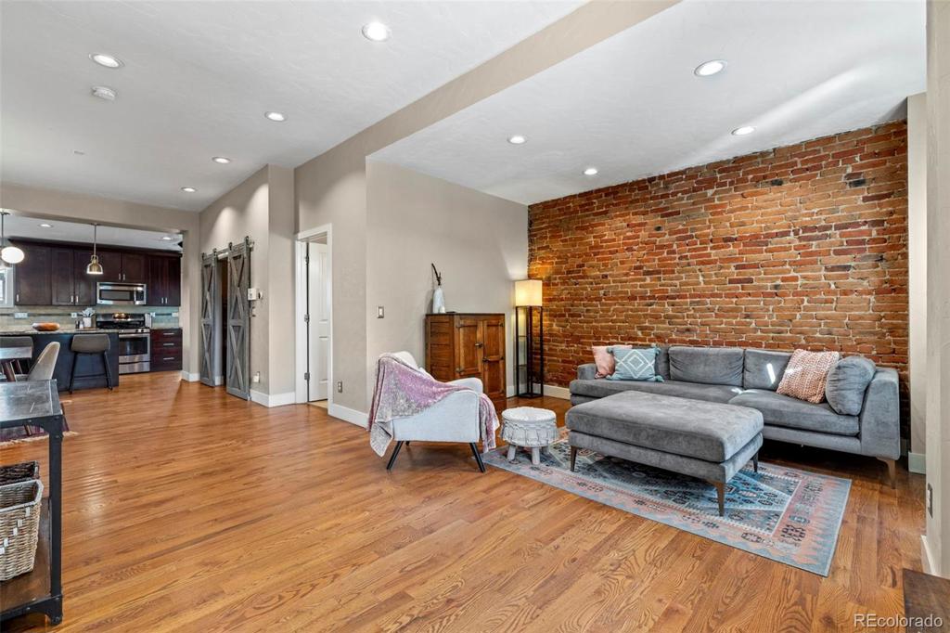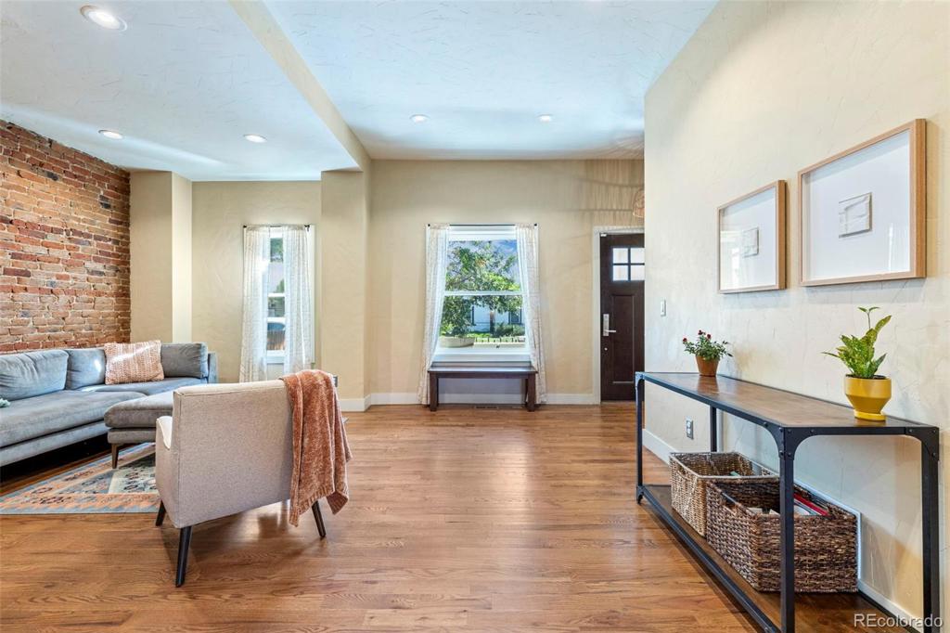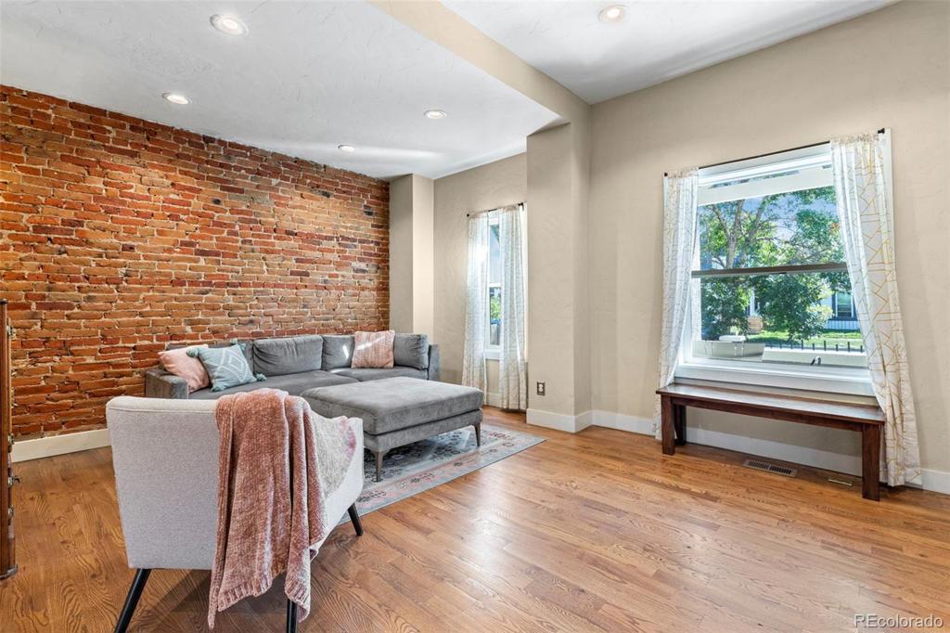3117 N Marion Street
Denver, CO 80205 — Denver County — Whittier NeighborhoodResidential $750,000 Active Listing# 5616417
4 beds 4 baths 2104.00 sqft Lot size: 3137.00 sqft 0.07 acres 1890 build
Property Description
City living with charm, character, and convenience! Denver Central Market, Barcelona Wine Bar, Rivers and Roads Coffee (and so much more) are just blocks from your doorstep. Inside, you'll find real hardwood floors, exposed brick, soaring 12-foot ceilings, and updated lighting. The open-concept kitchen features updated fixtures, a large granite island, and beverage fridge. Sliding glass doors lead to a back patio with a retractable awning, and a spacious, yet low-maintenance, back-yard. A full bath and office or guest room rounds out the first floor. Upstairs, find two bedrooms, each with its own designated bath and walk-in closet, and convenient, second-floor laundry. The basement has been intelligently finished as a flex space with a full bath perfect for guests, an office, playroom, or den. Easy parking with a two-car garage and ample street-parking for guests. This home is truly one-of-a-kind in an incredible location close to everything RiNo, Whittier, Curtis Park, and City Park have to offer!
Listing Details
- Property Type
- Residential
- Listing#
- 5616417
- Source
- REcolorado (Denver)
- Last Updated
- 01-10-2025 12:25am
- Status
- Active
- Off Market Date
- 11-30--0001 12:00am
Property Details
- Property Subtype
- Single Family Residence
- Sold Price
- $750,000
- Original Price
- $825,000
- Location
- Denver, CO 80205
- SqFT
- 2104.00
- Year Built
- 1890
- Acres
- 0.07
- Bedrooms
- 4
- Bathrooms
- 4
- Levels
- Two
Map
Property Level and Sizes
- SqFt Lot
- 3137.00
- Lot Features
- Ceiling Fan(s), Eat-in Kitchen, Granite Counters, High Ceilings, Kitchen Island, Open Floorplan, Primary Suite, Smoke Free, Stone Counters
- Lot Size
- 0.07
- Basement
- Finished, Sump Pump
Financial Details
- Previous Year Tax
- 4698.00
- Year Tax
- 2023
- Primary HOA Fees
- 0.00
Interior Details
- Interior Features
- Ceiling Fan(s), Eat-in Kitchen, Granite Counters, High Ceilings, Kitchen Island, Open Floorplan, Primary Suite, Smoke Free, Stone Counters
- Appliances
- Bar Fridge, Dishwasher, Disposal, Dryer, Gas Water Heater, Microwave, Oven, Range, Refrigerator, Sump Pump, Washer
- Laundry Features
- In Unit
- Electric
- Central Air
- Flooring
- Carpet, Wood
- Cooling
- Central Air
- Heating
- Forced Air, Natural Gas
Exterior Details
- Features
- Balcony, Private Yard
- Lot View
- City
- Water
- Public
- Sewer
- Public Sewer
Garage & Parking
Exterior Construction
- Roof
- Composition
- Construction Materials
- Brick, Stucco
- Exterior Features
- Balcony, Private Yard
- Security Features
- Carbon Monoxide Detector(s), Security System, Smoke Detector(s)
- Builder Source
- Appraiser
Land Details
- PPA
- 0.00
- Sewer Fee
- 0.00
Schools
- Elementary School
- Whittier E-8
- Middle School
- Bruce Randolph
- High School
- Manual
Walk Score®
Listing Media
- Virtual Tour
- Click here to watch tour
Contact Agent
executed in 2.510 sec.




