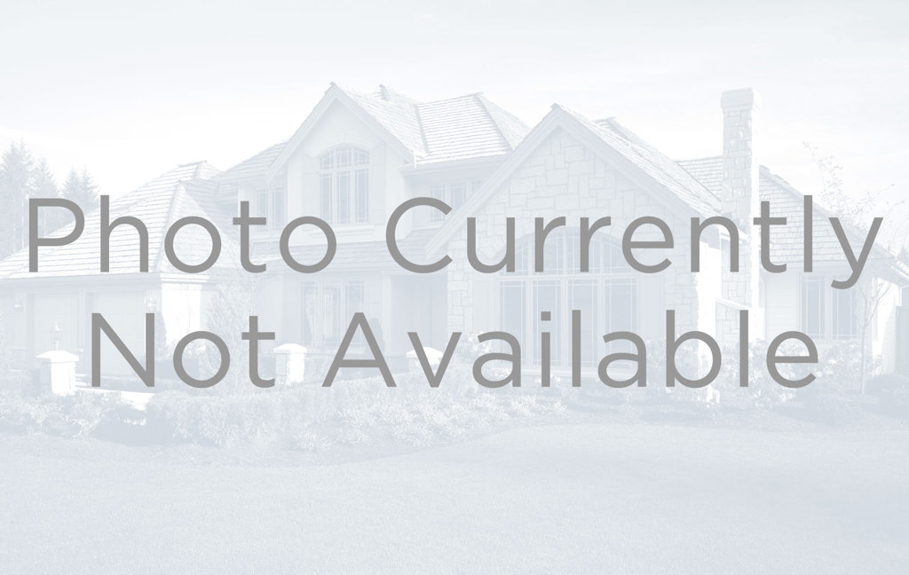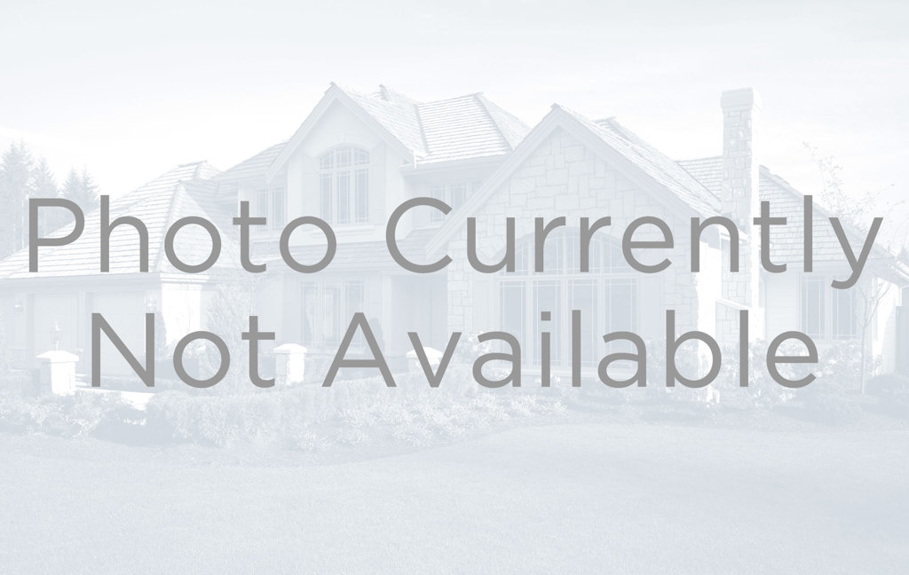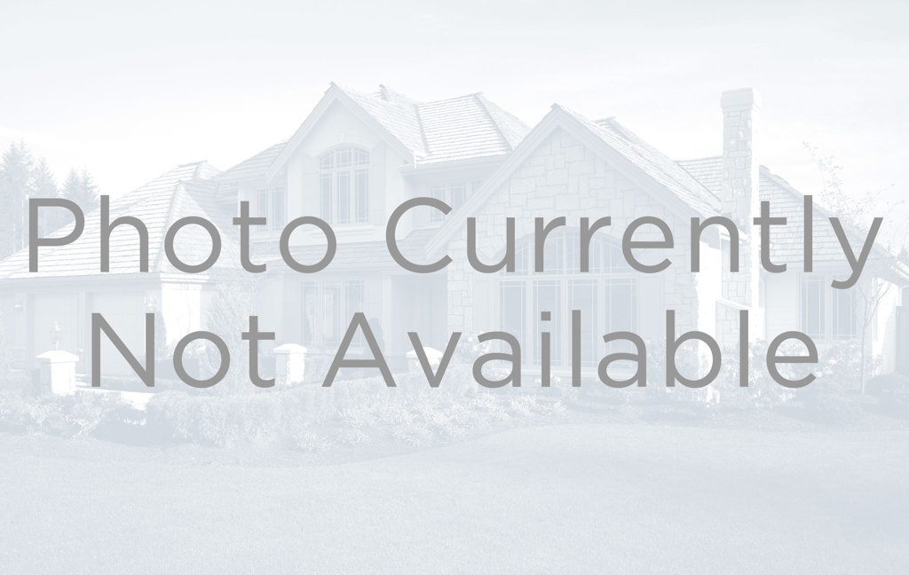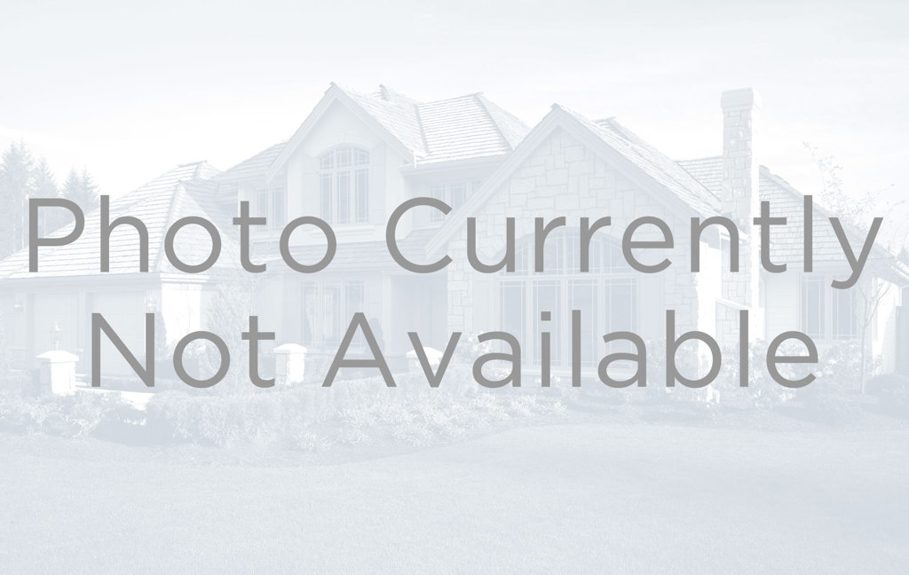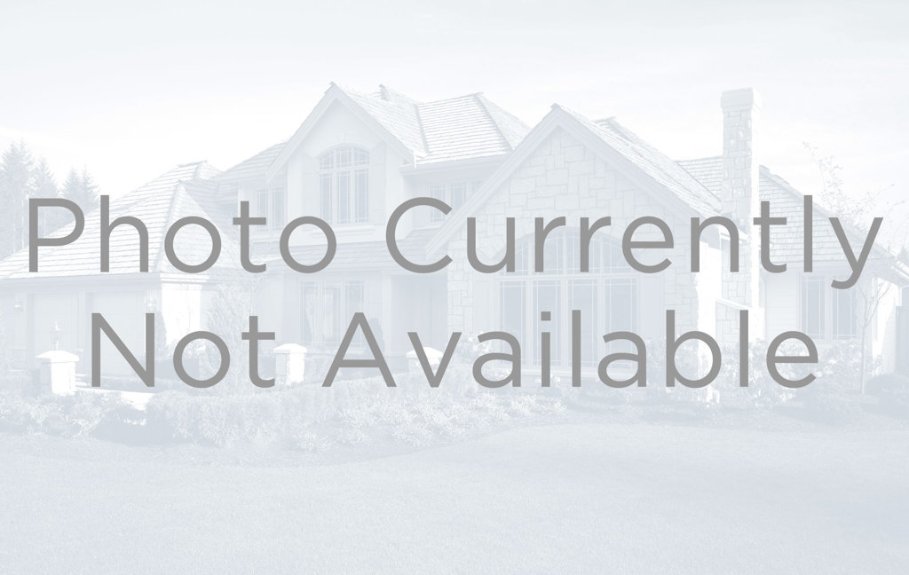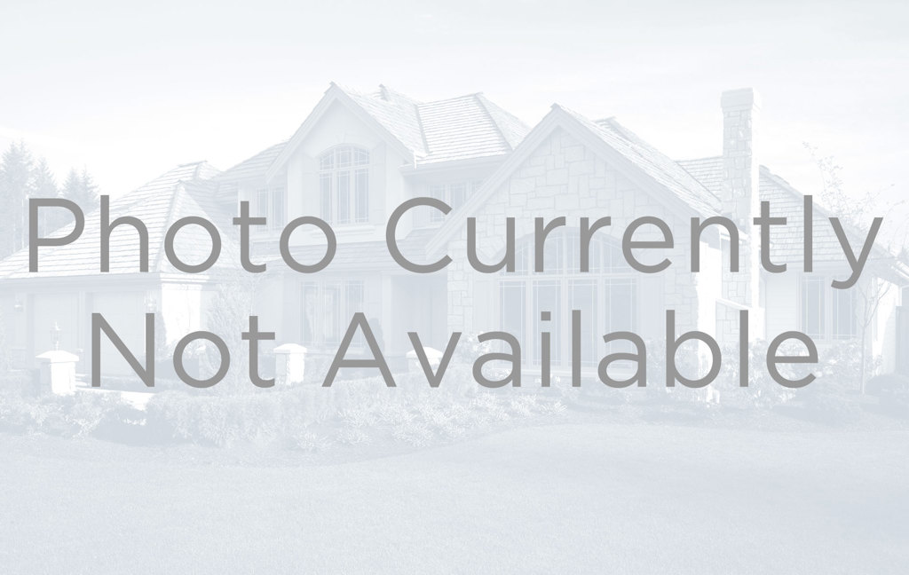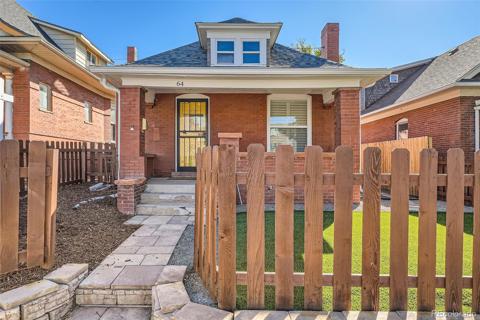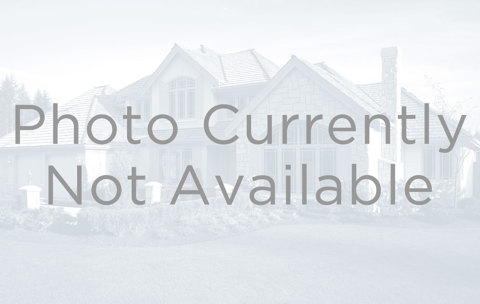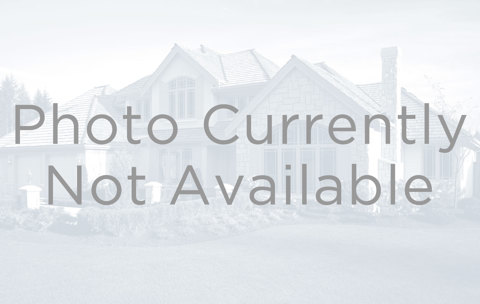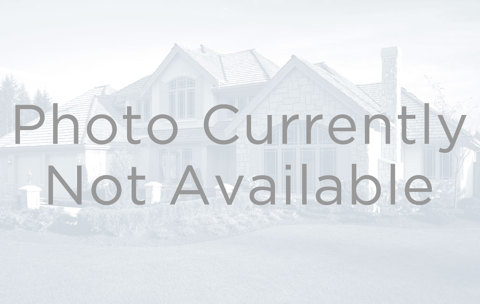3424 N Marion Street
Denver, CO 80205 — Denver County — Cole NeighborhoodResidential $1,100,000 Coming Soon Listing# 9723689
4 beds 3 baths 2692.00 sqft Lot size: 4700.00 sqft 0.11 acres 1894 build
Property Description
Your beautiful new home blends Victorian charm with modern convenience. Inside, the vibrant colors, exposed brickwork, and abundance of natural lighting create a warm and inviting space, perfect for relaxing or entertaining. The expansive wraparound front porch provides a peaceful setting to enjoy your morning coffee or tea. It’s an inviting, serene space, all while being just steps from the vibrant RiNo Art District.
This home boasts generous living spaces and an open floor plan that connects the sitting room to the den, dining room and kitchen. The kitchen includes a pantry for extra storage, while upstairs, you’ll find four spacious bedrooms, including a private main bath. Outside, the private yard features a newer deck ideal for outdoor gatherings, and a two-car garage.
Situated in the historic Cole neighborhood, the nearby amenities include City Park, the Denver Central Market and Five Points. The light rail station at 38th and Blake offers easy light rail access to DIA and downtown Denver, making commuting a breeze. Virtual Tour: https://media.cineflyfilms.com/3424-N-Marion-St
Listing Details
- Property Type
- Residential
- Listing#
- 9723689
- Source
- REcolorado (Denver)
- Last Updated
- 10-04-2024 05:40am
- Status
- Coming Soon
- Off Market Date
- 11-30--0001 12:00am
Property Details
- Property Subtype
- Single Family Residence
- Sold Price
- $1,100,000
- Location
- Denver, CO 80205
- SqFT
- 2692.00
- Year Built
- 1894
- Acres
- 0.11
- Bedrooms
- 4
- Bathrooms
- 3
- Levels
- Two
Map
Property Level and Sizes
- SqFt Lot
- 4700.00
- Lot Size
- 0.11
- Basement
- Cellar, Partial, Unfinished
Financial Details
- Previous Year Tax
- 4291.00
- Year Tax
- 2023
- Primary HOA Fees
- 0.00
Interior Details
- Appliances
- Dishwasher, Disposal, Microwave, Oven, Range, Refrigerator
- Laundry Features
- In Unit
- Electric
- Central Air
- Flooring
- Carpet, Tile, Vinyl, Wood
- Cooling
- Central Air
- Heating
- Radiant Floor
- Utilities
- Cable Available, Electricity Available, Electricity Connected, Electricity Not Available, Electricity To Lot Line, Internet Access (Wired), Natural Gas Available, Natural Gas Connected
Exterior Details
- Features
- Garden, Private Yard
- Water
- Public
- Sewer
- Public Sewer
Garage & Parking
Exterior Construction
- Roof
- Unknown
- Construction Materials
- Brick
- Exterior Features
- Garden, Private Yard
- Window Features
- Bay Window(s)
- Security Features
- Carbon Monoxide Detector(s), Smoke Detector(s)
- Builder Source
- Public Records
Land Details
- PPA
- 0.00
- Road Frontage Type
- Public
- Road Responsibility
- Public Maintained Road
- Road Surface Type
- Paved
- Sewer Fee
- 0.00
Schools
- Elementary School
- Cole Arts And Science Academy
- Middle School
- Whittier E-8
- High School
- Manual
Walk Score®
Listing Media
- Virtual Tour
- Click here to watch tour
Contact Agent
executed in 3.212 sec.




