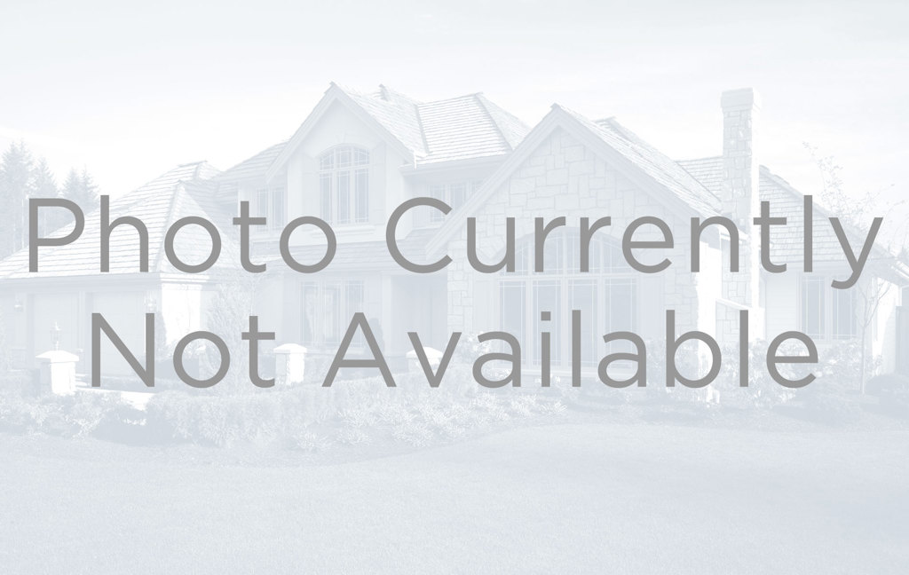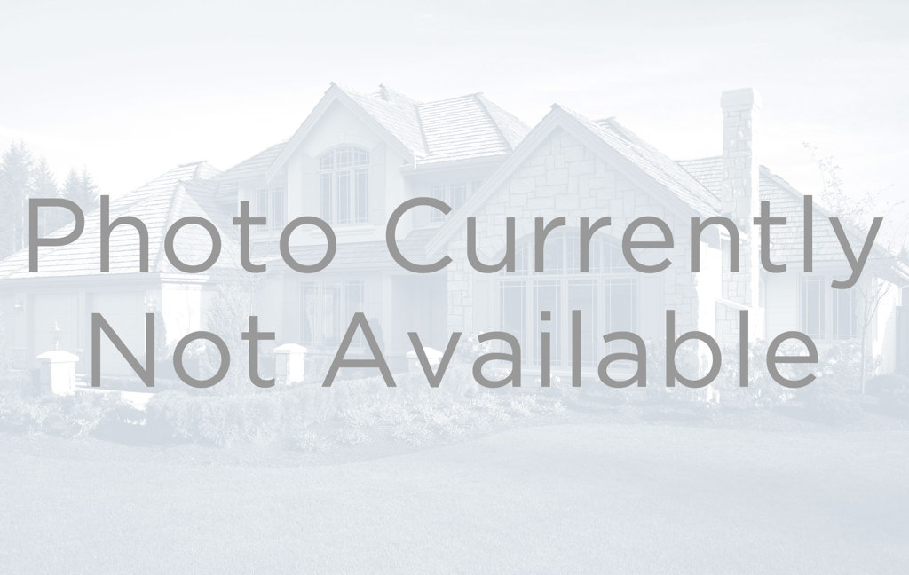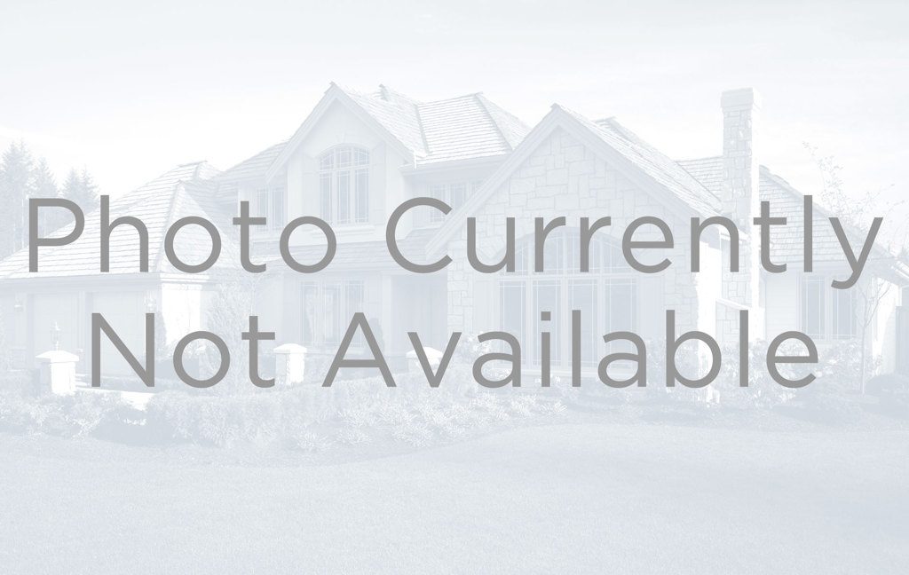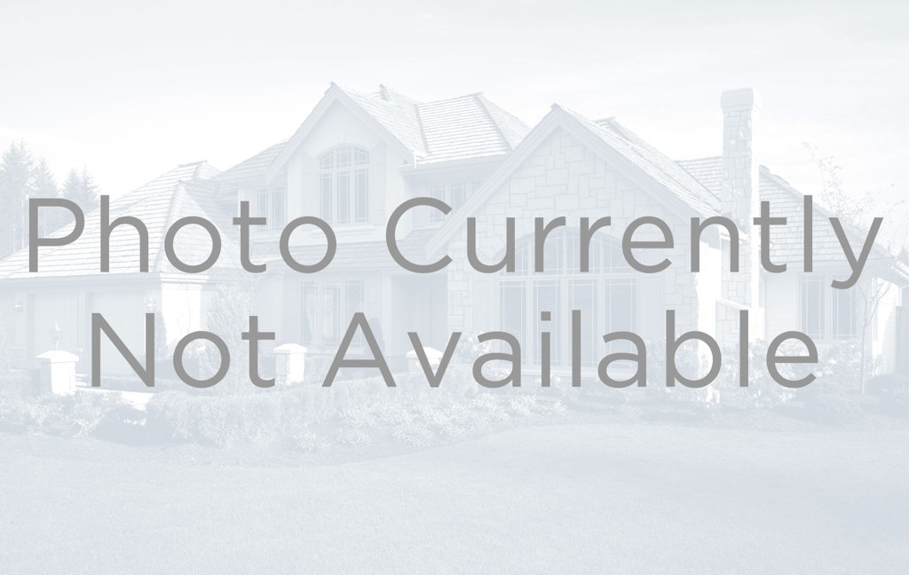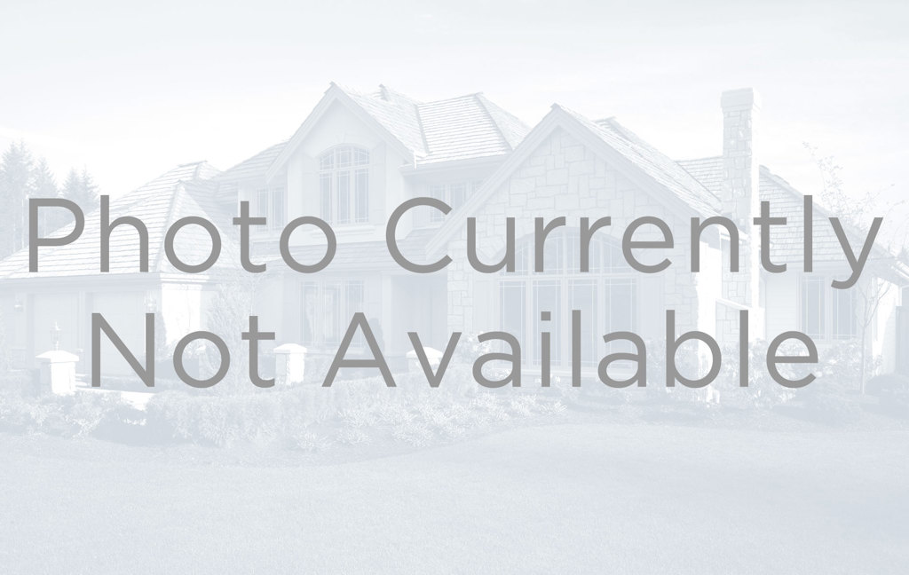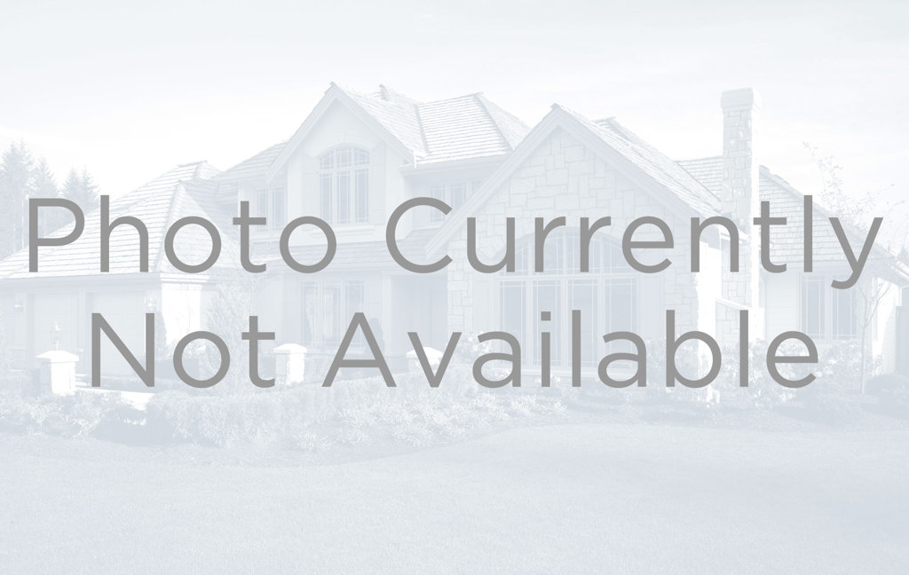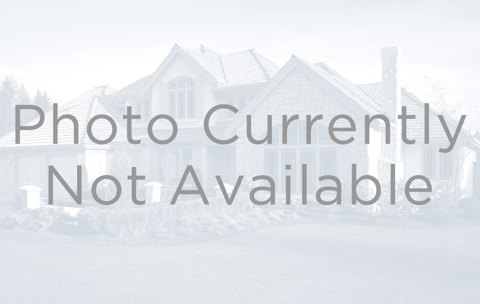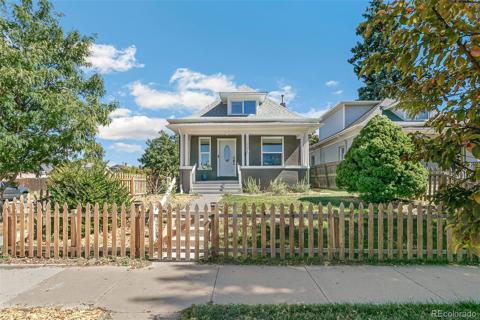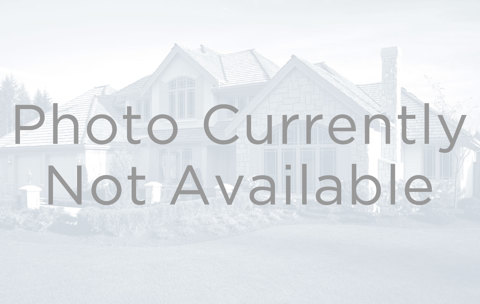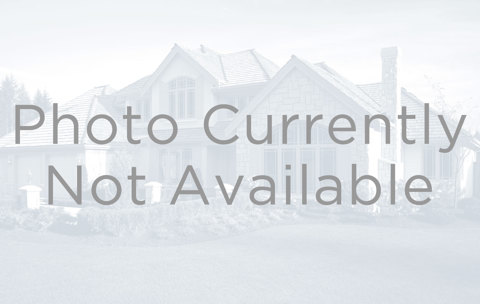3451 N Humboldt Street
Denver, CO 80205 — Denver County — Cole NeighborhoodOpen House - Public: Sat Oct 5, 1:00PM-4:00PM
Residential $660,000 Active Listing# 4820750
2 beds 2 baths 1539.00 sqft Lot size: 4700.00 sqft 0.11 acres 1886 build
Property Description
This picturesque 1886 Victorian has the perfect mix of historic charm and modern updates, and offers an amazing lifestyle in the quiet Cole neighborhood surrounded by homes with character while being just a short walk to the vibrant local scene of the RiNo Art District.
There is so much curb appeal in the classic white exterior, private fenced-in front yard, big covered front porch + gorgeous stained glass detailing over the front door. Once you walk inside, you’ll find a unique open floorplan, high 11-foot ceilings, and oversized windows making the space feel airy and full of natural light. The hardwood floors, craftsman trim, and traditional fireplace show off the home’s historic character. The welcoming living + dining areas flow into a well-sized kitchen with dark wood cabinets, neutral stone countertops, and stainless steel appliances. The primary bedroom features a large ensuite bathroom and a huge walk-in closet, which is a rarity amongst homes from this era. The large basement has plenty of room for storage and has great potential as a flex space. The front foyer/office space could be easily converted back into a 3rd bedroom if desired.
The backyard is well-landscaped with plenty of grass, but also has a raised deck that offers a great private outdoor living space with room for lounge and dining furniture. Never have to worry about street parking with the 2-car garage, or set it up as a home gym or flex space. The home’s lot is zoned for an ADU, which allows possibility for future investment potential.
Situated in close proximity to downtown Denver + RiNo, this location can’t be beat - it's just minutes from so many amazing restaurants, breweries, coffee shops, and Denver staples like City Park, the Zoo and Museum. It’s just blocks away from the 39th Ave Greenway + Platte River Trail with miles of running + biking trails, multiple light rail stations, or I-70 for a quick connection to I-25 or an easy commute to the mountains or DIA.
Listing Details
- Property Type
- Residential
- Listing#
- 4820750
- Source
- REcolorado (Denver)
- Last Updated
- 10-03-2024 09:02pm
- Status
- Active
- Off Market Date
- 11-30--0001 12:00am
Property Details
- Property Subtype
- Single Family Residence
- Sold Price
- $660,000
- Original Price
- $660,000
- Location
- Denver, CO 80205
- SqFT
- 1539.00
- Year Built
- 1886
- Acres
- 0.11
- Bedrooms
- 2
- Bathrooms
- 2
- Levels
- One
Map
Property Level and Sizes
- SqFt Lot
- 4700.00
- Lot Features
- Ceiling Fan(s), Eat-in Kitchen, Entrance Foyer, High Ceilings, No Stairs, Open Floorplan, Pantry, Primary Suite, Stone Counters, Walk-In Closet(s)
- Lot Size
- 0.11
- Basement
- Partial, Unfinished
- Common Walls
- No Common Walls
Financial Details
- Previous Year Tax
- 3383.00
- Year Tax
- 2023
- Primary HOA Fees
- 0.00
Interior Details
- Interior Features
- Ceiling Fan(s), Eat-in Kitchen, Entrance Foyer, High Ceilings, No Stairs, Open Floorplan, Pantry, Primary Suite, Stone Counters, Walk-In Closet(s)
- Appliances
- Dishwasher, Disposal, Dryer, Microwave, Oven, Range, Refrigerator, Washer
- Electric
- Evaporative Cooling
- Flooring
- Carpet, Tile, Wood
- Cooling
- Evaporative Cooling
- Heating
- Forced Air
- Fireplaces Features
- Living Room
- Utilities
- Cable Available, Electricity Connected, Internet Access (Wired), Natural Gas Connected, Phone Available
Exterior Details
- Features
- Lighting, Private Yard, Rain Gutters
- Water
- Public
- Sewer
- Public Sewer
Garage & Parking
Exterior Construction
- Roof
- Composition
- Construction Materials
- Brick
- Exterior Features
- Lighting, Private Yard, Rain Gutters
- Window Features
- Double Pane Windows
- Security Features
- Security System, Smoke Detector(s)
Land Details
- PPA
- 0.00
- Road Frontage Type
- Public
- Road Responsibility
- Public Maintained Road
- Road Surface Type
- Paved
- Sewer Fee
- 0.00
Schools
- Elementary School
- Cole Arts And Science Academy
- Middle School
- Bruce Randolph
- High School
- Manual
Walk Score®
Listing Media
- Virtual Tour
- Click here to watch tour
Contact Agent
executed in 6.705 sec.




