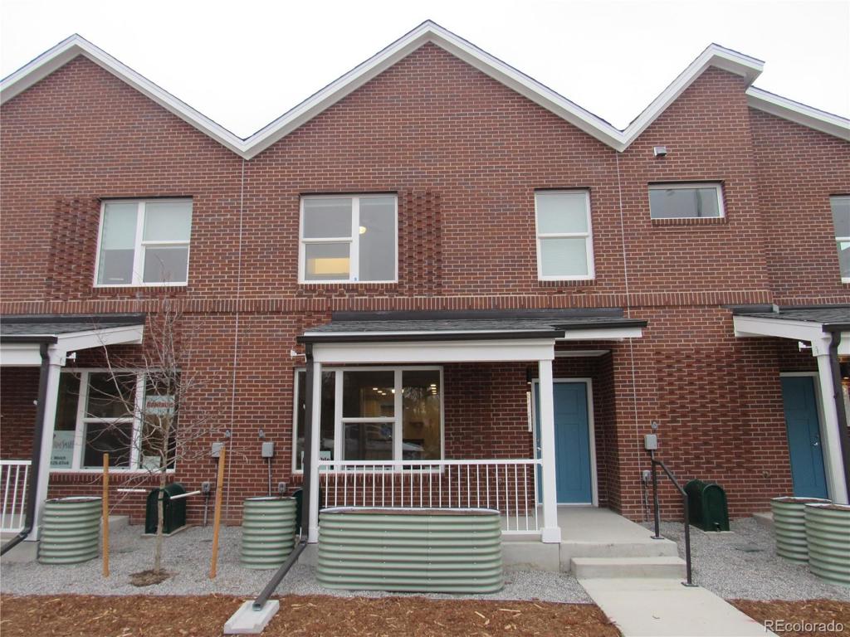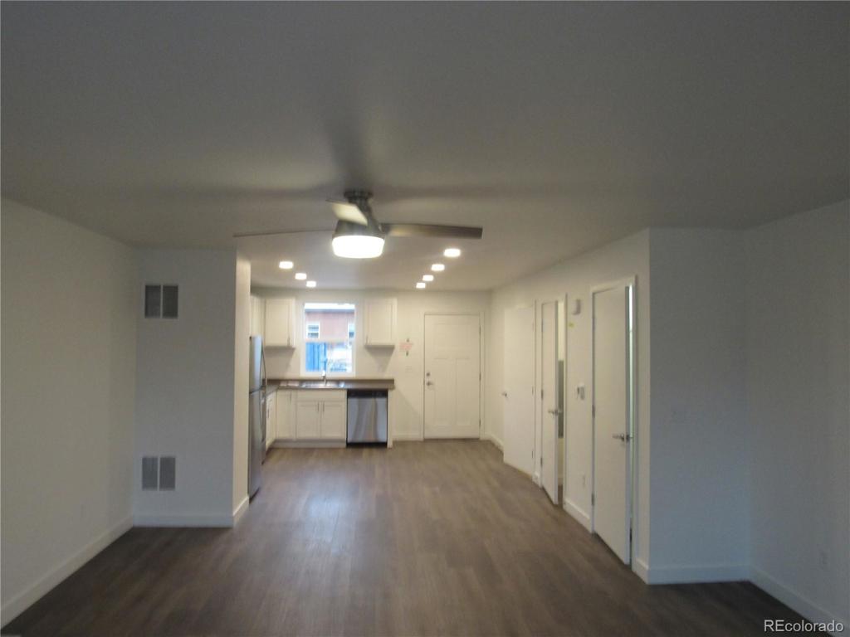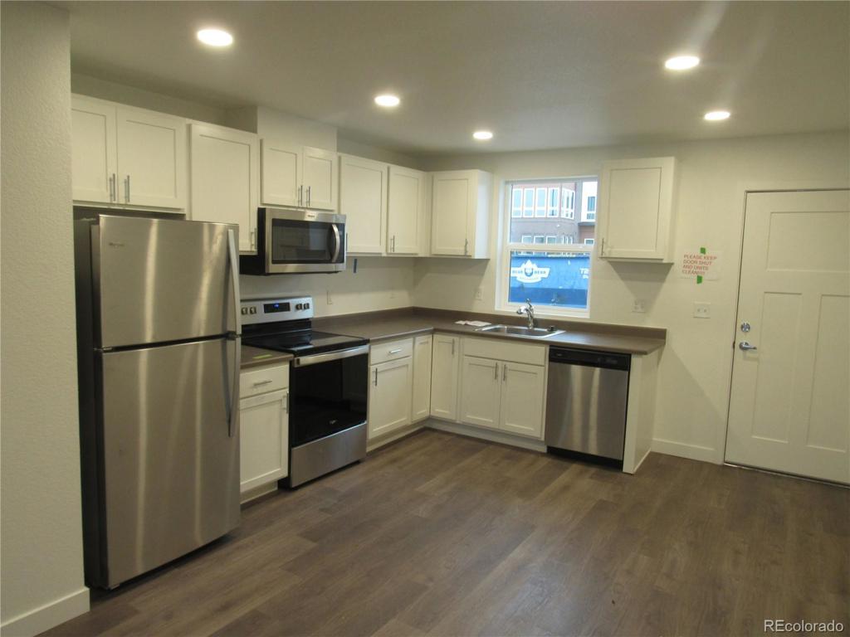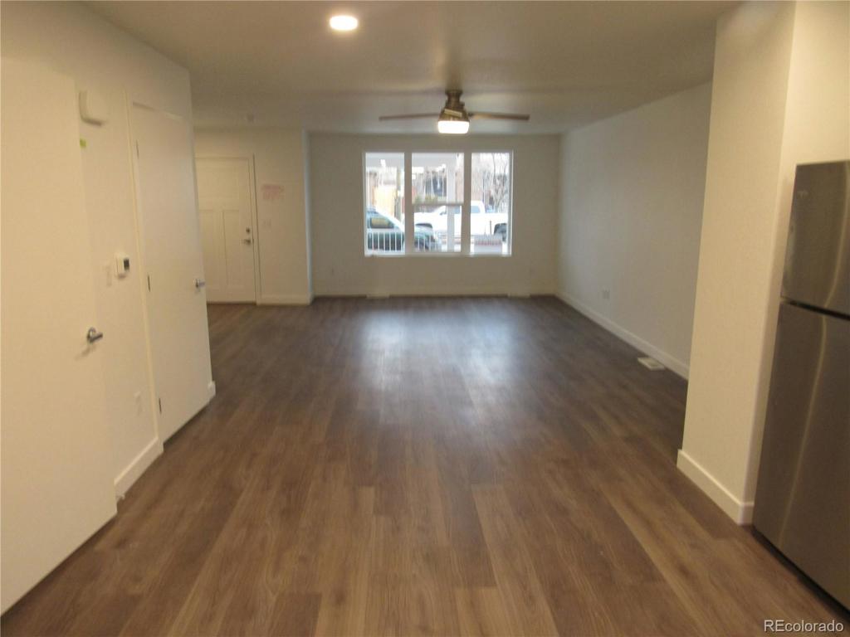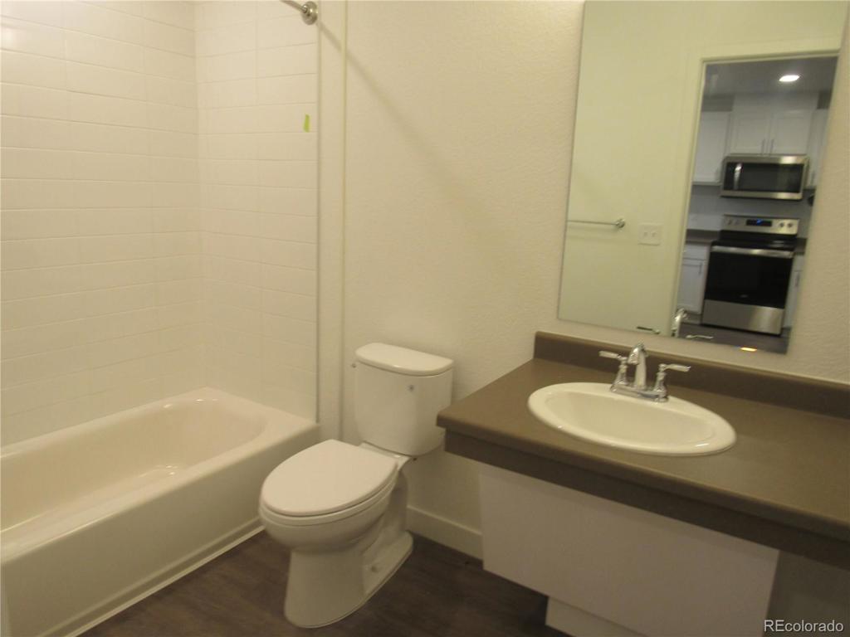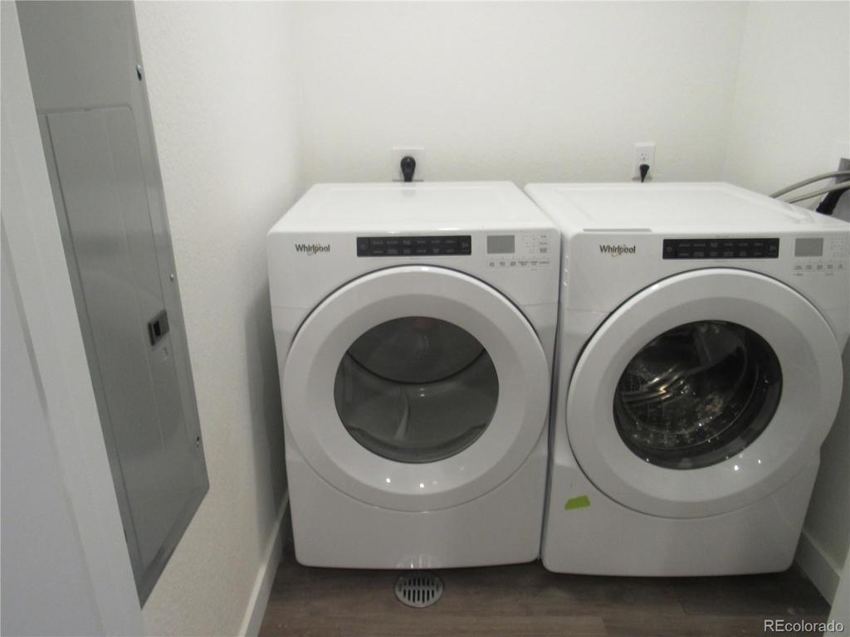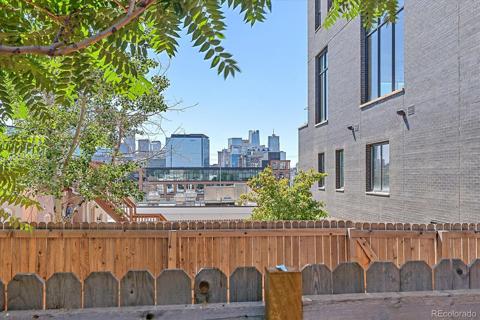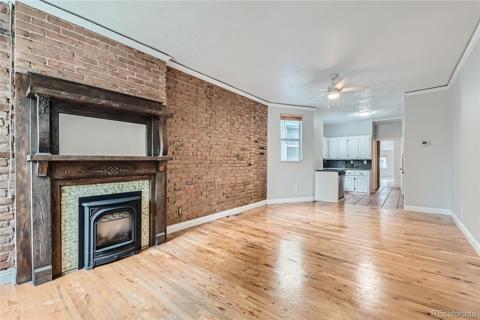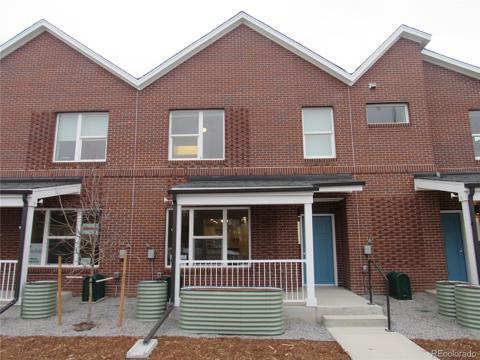3766 N Gaylord Street
Denver, CO 80205 — Denver County — Cole NeighborhoodOpen House - Public: Sat Nov 30, 12:00PM-2:00PM
Townhome $350,000 Active Listing# 5585048
4 beds 2 baths 1536.00 sqft 2023 build
Property Description
DENVER'S NEWEST AFFORDABLE HOUSING COMMUNITY! This 4 Bedroom, 2 Bath Townhome comes with a complete appliance package including Stainless Steel Kitchen Refrigerator, Stove, Dishwasher, Disposal, Overhead Microwave Oven and Full Size Washer and Dryer. Main floor consists of Living Area, Laundry Area, Kitchen and Full Size Bathroom. Upper floor contains 4 Bedrooms and full size Jack and Jill Bathroom. Located in the Cole Neighborhood home is within close proximity to Public Transportation, Russell Square Park and Schafer Park. Home is offered through Habitat for Humanity of Metro Denver in partnership with Mile High Ministries. Preferred lender is Affordable Mortgage Solution (Habitat subsidiary). AMS currently offers interest rates significantly lower than the market with no downpayment, earnest money or private mortgage insurance. Please call listing agent for income requirements of program and how to begin application process to purchase home.
Listing Details
- Property Type
- Townhome
- Listing#
- 5585048
- Source
- REcolorado (Denver)
- Last Updated
- 11-26-2024 03:56pm
- Status
- Active
- Off Market Date
- 11-30--0001 12:00am
Property Details
- Property Subtype
- Townhouse
- Sold Price
- $350,000
- Original Price
- $350,000
- Location
- Denver, CO 80205
- SqFT
- 1536.00
- Year Built
- 2023
- Bedrooms
- 4
- Bathrooms
- 2
- Levels
- Two
Map
Property Level and Sizes
- Lot Features
- Ceiling Fan(s), Open Floorplan, Smoke Free
- Foundation Details
- Slab
- Basement
- Crawl Space
- Common Walls
- 2+ Common Walls
Financial Details
- Previous Year Tax
- 2004.00
- Year Tax
- 2023
- Primary HOA Fees
- 0.00
Interior Details
- Interior Features
- Ceiling Fan(s), Open Floorplan, Smoke Free
- Appliances
- Cooktop, Dishwasher, Disposal, Dryer, Microwave, Oven, Refrigerator, Washer
- Laundry Features
- In Unit
- Electric
- Central Air
- Flooring
- Carpet
- Cooling
- Central Air
- Heating
- Forced Air
Exterior Details
- Sewer
- Public Sewer
Garage & Parking
Exterior Construction
- Roof
- Composition
- Construction Materials
- Brick, Frame
- Window Features
- Double Pane Windows
- Security Features
- Carbon Monoxide Detector(s), Smoke Detector(s)
- Builder Source
- Builder
Land Details
- PPA
- 0.00
- Sewer Fee
- 0.00
Schools
- Elementary School
- Harrington
- Middle School
- DSST: Cole
- High School
- Bruce Randolph
Walk Score®
Contact Agent
executed in 4.409 sec.




