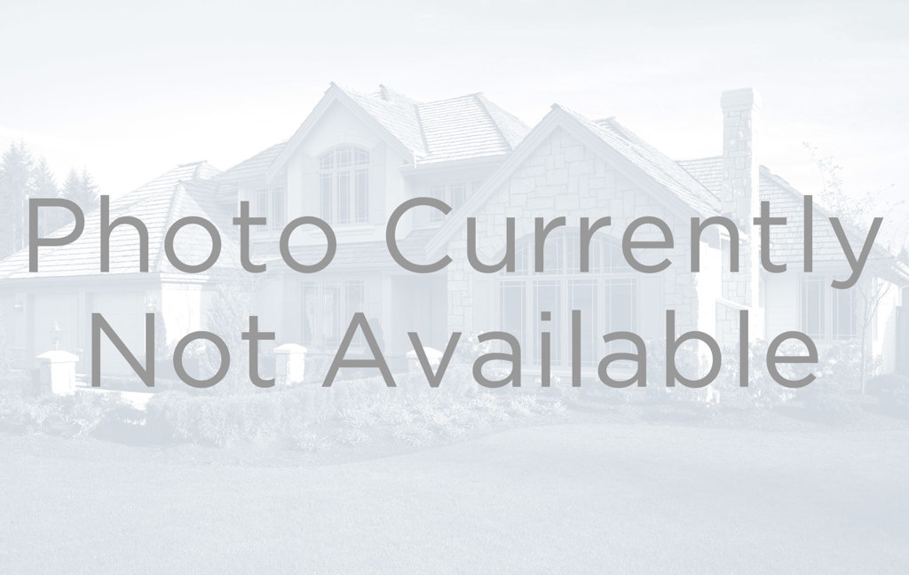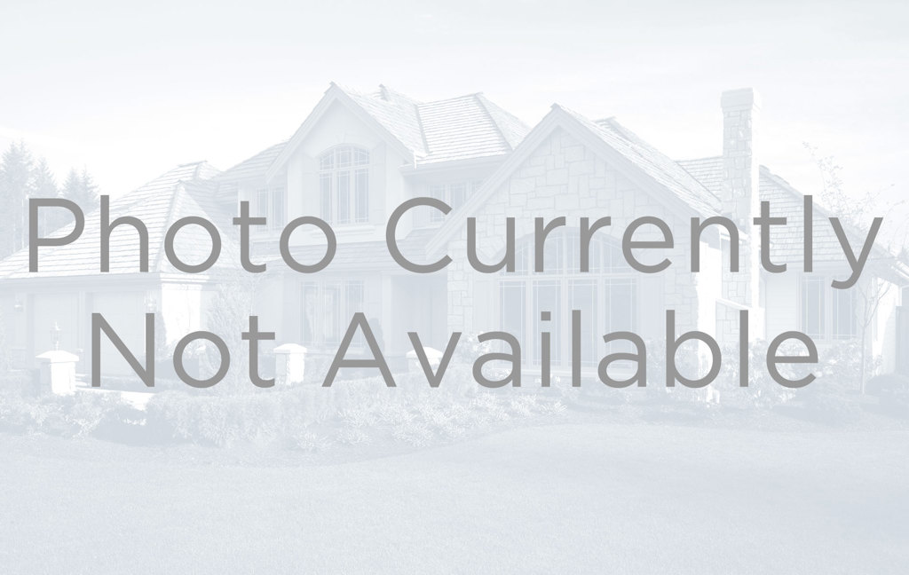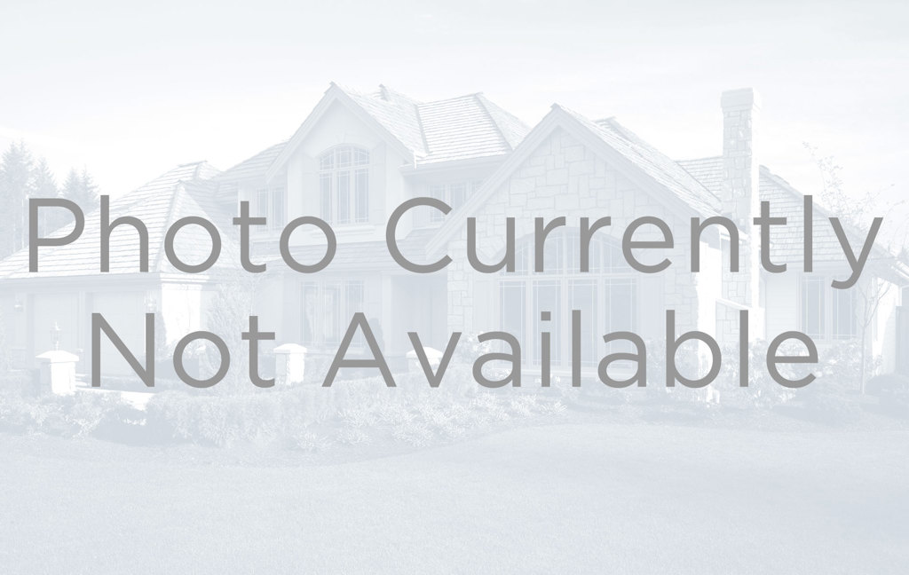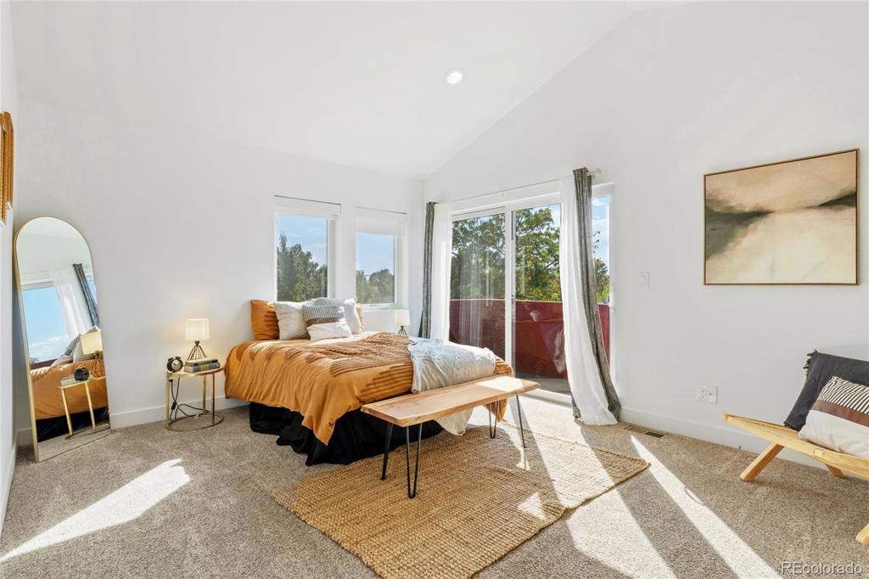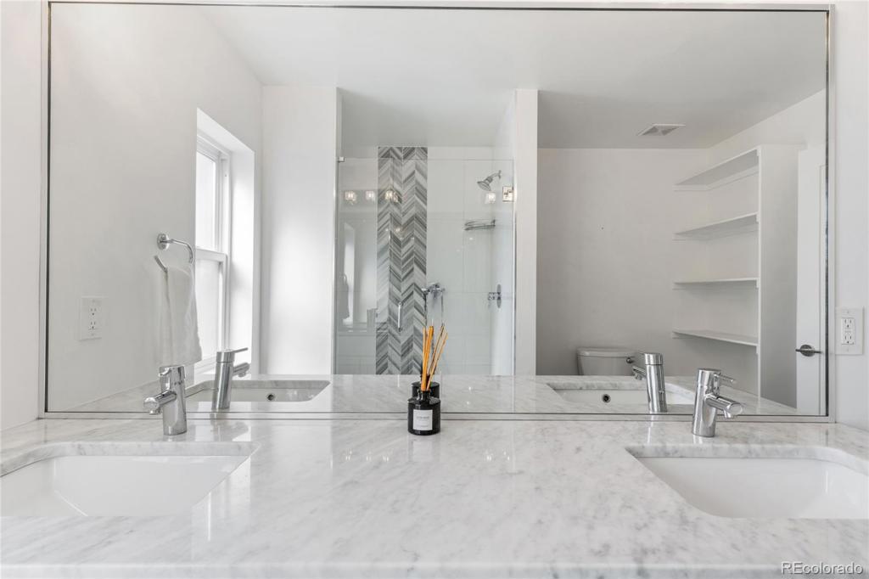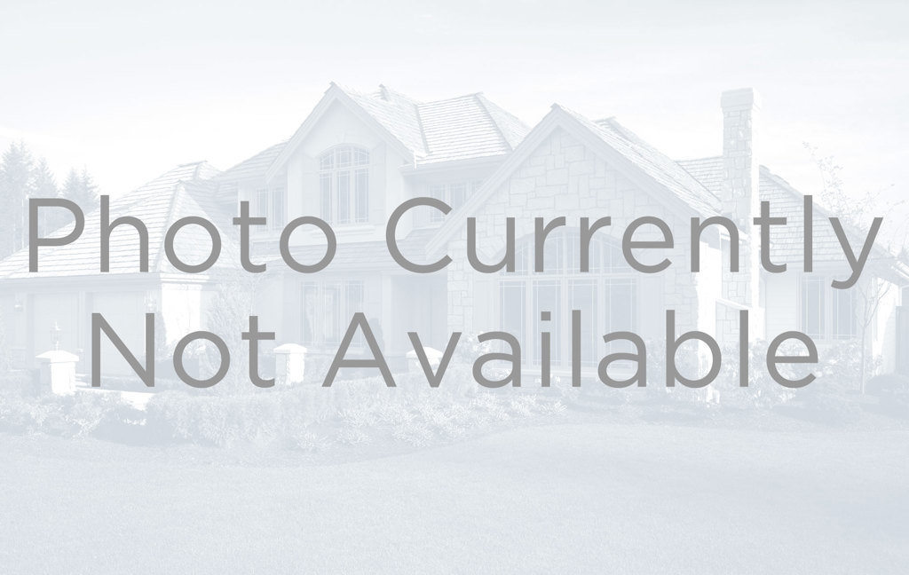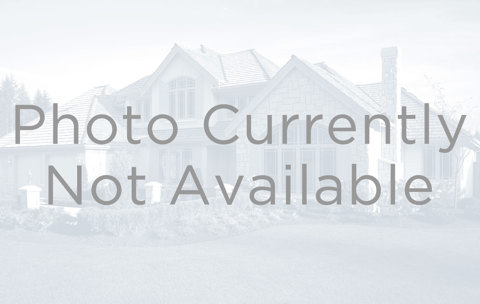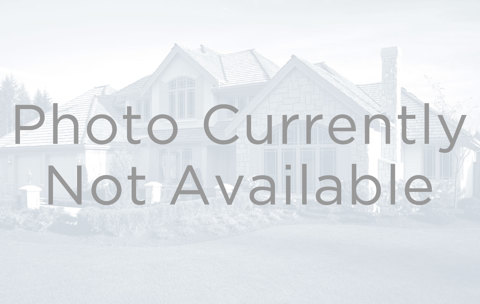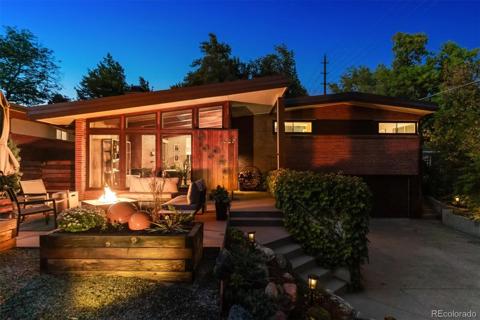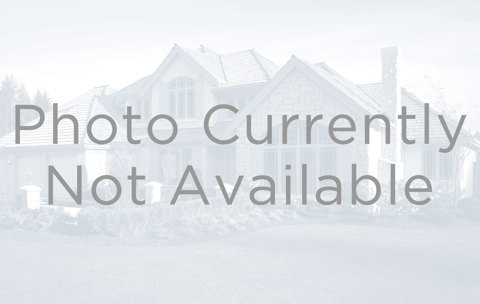3812 N Cook Street
Denver, CO 80205 — Denver County — Ivanhoe NeighborhoodResidential $755,000 Coming Soon Listing# 5572472
3 beds 4 baths 1991.00 sqft Lot size: 3130.00 sqft 0.07 acres 2016 build
Property Description
Ask About The Lender Incentives On This House Worth Up To $10,000!!! Welcome to an incredible modern home at 3812 Cook St! Built in 2016 it features the definition of open concept living and dining on the main level and 3 bedrooms upstairs each boasting en-suite bathrooms. Walk in through the front door to a light and airy main floor. Centerpieced by the MASSIVE eat-up kitchen island and plenty of room to whip up your best recipes with modern stainless steel appliances and huge under-mount sink. Plentiful storage with modern cabinets and pantry room off kitchen. The remainder of the main level leaves margin for your interpretation on where dining and living spaces could be! Hosting is easy with the open concept layout, a half-bath on ground level and easy access to hang out with friends or the pup in the back yard. Walk upstairs and you are greeted first by the spacious primary bedroom featuring dual closets and a walk out balcony to enjoy morning coffee or an evening nightcap. The primary bathroom includes a sizable double vanity and walk-in shower. Walk down the hall to 2 other bedrooms each enjoying their own en-suite bathrooms. Laundry is also on this upper bedroom level making that chore as convenient as possible! The hallway presents enough space for an office area or reading nook! Being less than 10 years old with the HVAC system being recently serviced this turnkey home is move-in-ready! 2 -car garage out back with option for overhead storage as well. Outside the sod has been replaced, sprinkler system serviced, and terraced landscaping in front and planter boxes in the back are awaiting your green thumb! Easy access to downtown or commuting along I-70 or Colorado Blvd. Walking distance to coffee and local parks with some of Denver's favorites such as City Park and RINO being a quick bike ride away! Come check this one out today!
Listing Details
- Property Type
- Residential
- Listing#
- 5572472
- Source
- REcolorado (Denver)
- Last Updated
- 10-03-2024 06:02pm
- Status
- Coming Soon
- Off Market Date
- 11-30--0001 12:00am
Property Details
- Property Subtype
- Single Family Residence
- Sold Price
- $755,000
- Location
- Denver, CO 80205
- SqFT
- 1991.00
- Year Built
- 2016
- Acres
- 0.07
- Bedrooms
- 3
- Bathrooms
- 4
- Levels
- Two
Map
Property Level and Sizes
- SqFt Lot
- 3130.00
- Lot Features
- Eat-in Kitchen, High Ceilings, Kitchen Island, Open Floorplan, Primary Suite, Quartz Counters, Radon Mitigation System
- Lot Size
- 0.07
- Basement
- Crawl Space
Financial Details
- Previous Year Tax
- 3927.00
- Year Tax
- 2023
- Primary HOA Fees
- 0.00
Interior Details
- Interior Features
- Eat-in Kitchen, High Ceilings, Kitchen Island, Open Floorplan, Primary Suite, Quartz Counters, Radon Mitigation System
- Appliances
- Dishwasher, Dryer, Microwave, Oven, Range, Range Hood, Refrigerator, Washer
- Laundry Features
- In Unit
- Electric
- Central Air
- Flooring
- Carpet, Tile, Wood
- Cooling
- Central Air
- Heating
- Forced Air, Natural Gas
Exterior Details
- Features
- Balcony, Private Yard, Rain Gutters
- Water
- Public
- Sewer
- Public Sewer
Garage & Parking
- Parking Features
- 220 Volts
Exterior Construction
- Roof
- Architecural Shingle
- Construction Materials
- Frame, Stucco, Vinyl Siding
- Exterior Features
- Balcony, Private Yard, Rain Gutters
- Window Features
- Double Pane Windows
- Builder Source
- Public Records
Land Details
- PPA
- 0.00
- Sewer Fee
- 0.00
Schools
- Elementary School
- Harrington
- Middle School
- Whittier E-8
- High School
- Manual
Walk Score®
Listing Media
- Virtual Tour
- Click here to watch tour
Contact Agent
executed in 5.300 sec.




