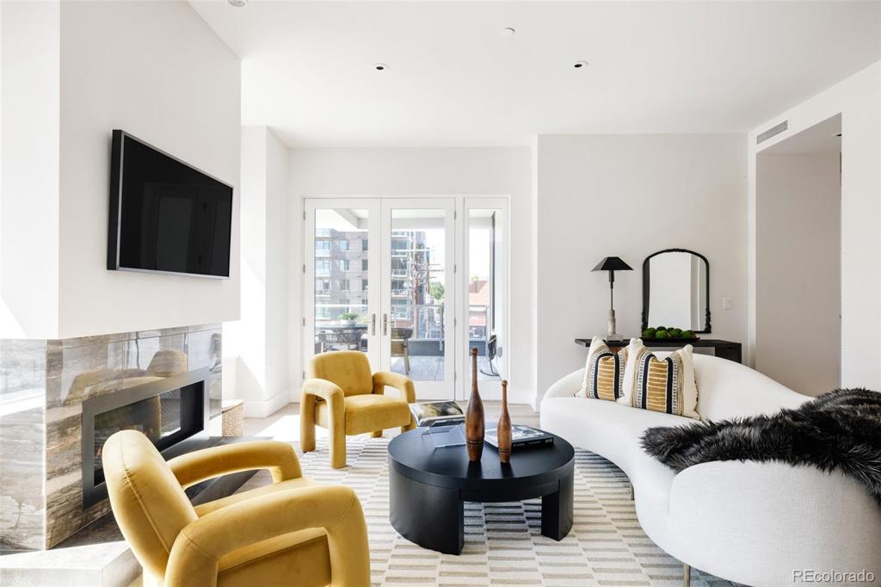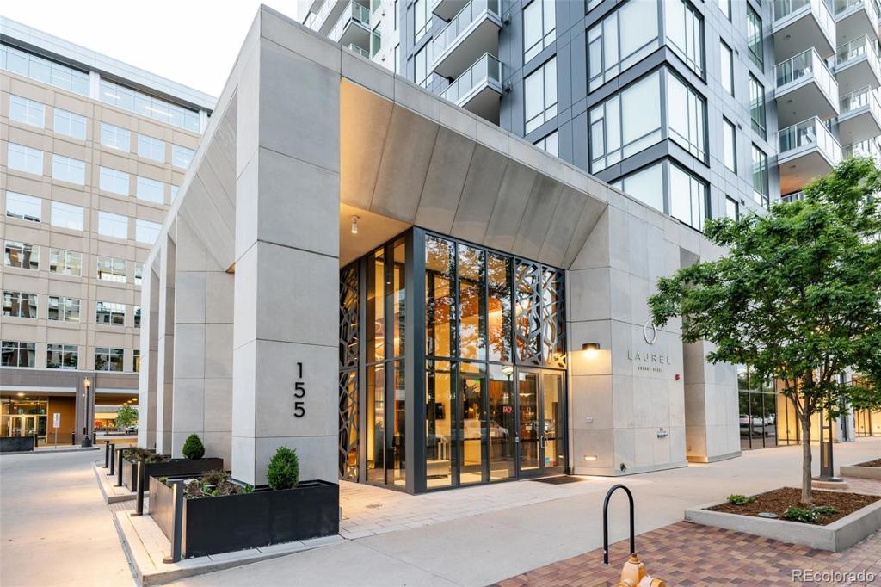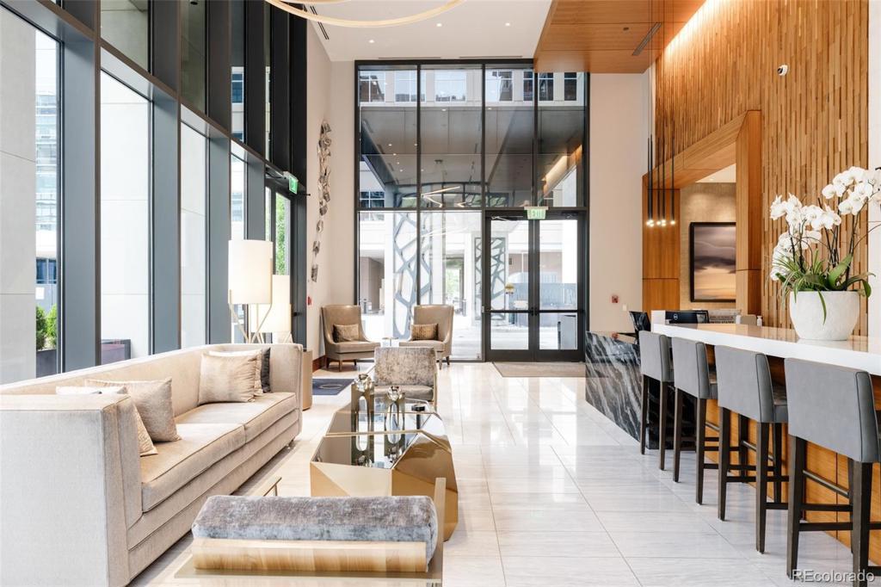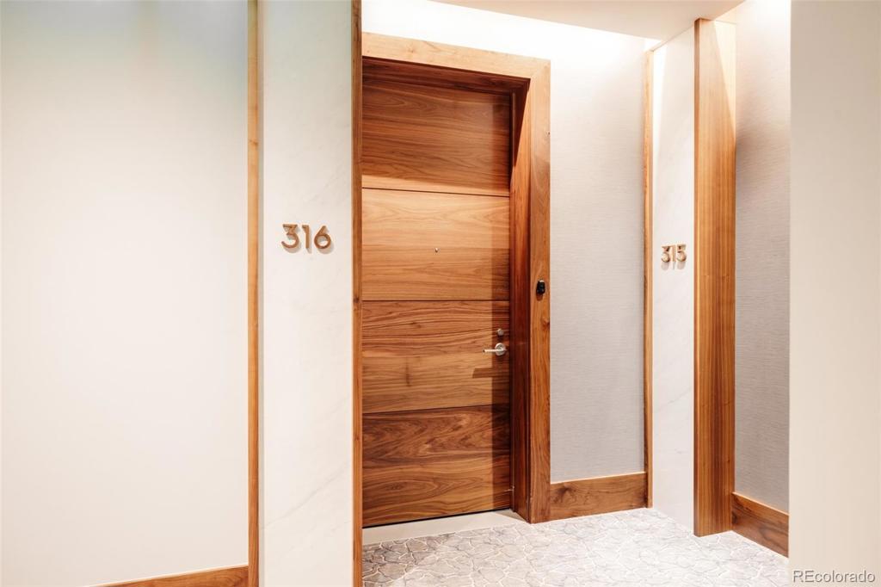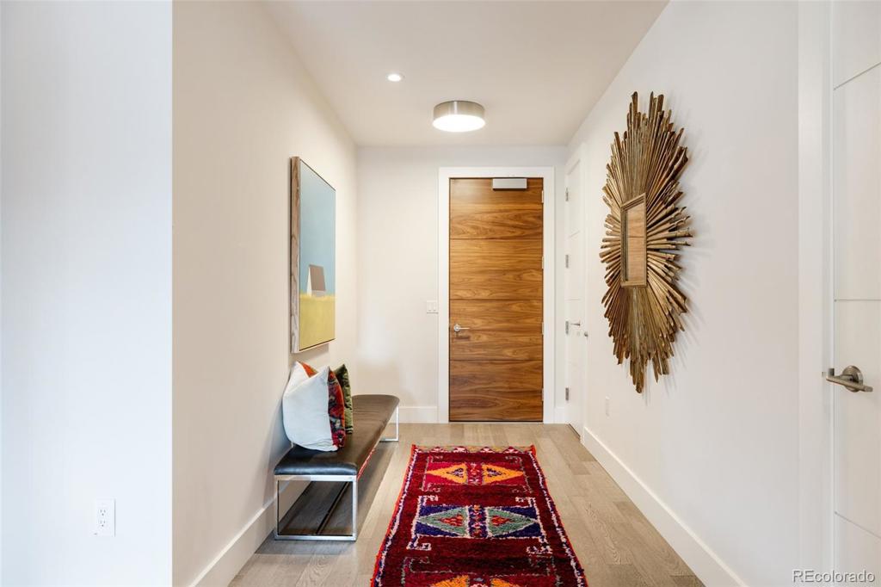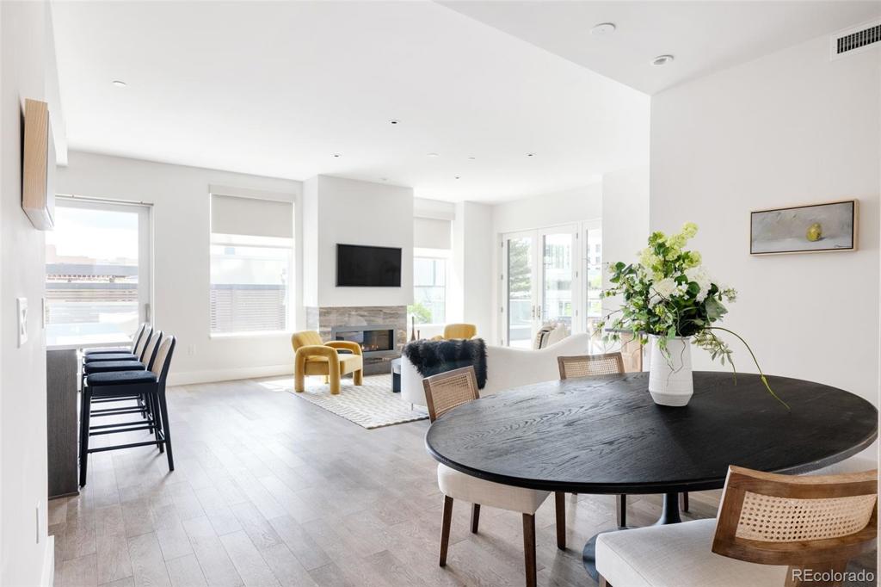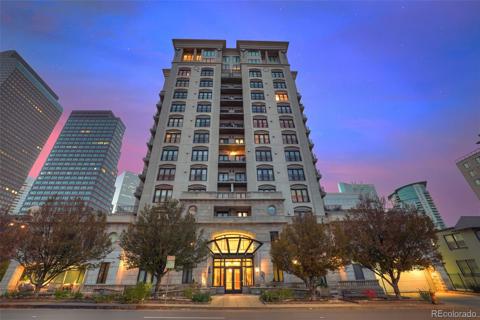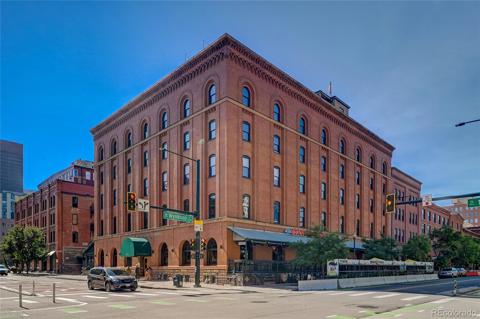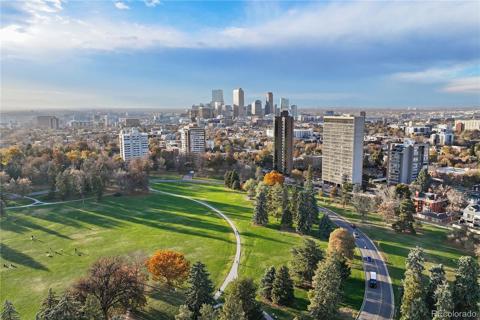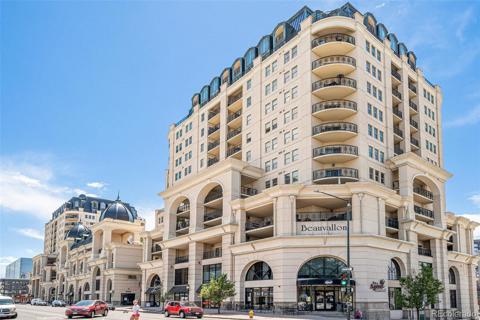155 Steele Street #316
Denver, CO 80206 — Denver County — Cherry Creek North NeighborhoodCondominium $2,150,000 Active Listing# 2179371
3 beds 3 baths 1950.00 sqft 2017 build
Property Description
Price Significantly Reduced on this Rare 3-Bedroom Residence – One of the Building's Largest Condo Units (Outside the Penthouses).
Step into a spacious, light-filled living area anchored by a modern gas fireplace, framed by expansive windows with custom remote-controlled blinds. Sliding glass doors lead to a private outdoor terrace featuring a gas hook-up for grilling and a built-in drainage system. Thoughtfully designed, the residence includes two A/C units and a walk-in pantry for added convenience. The gourmet chef’s kitchen is equipped with premium appliances, including a Wolf gas range, oven, and microwave, a Sub-Zero refrigerator and freezer, custom Vogo cabinetry, and an Asko dishwasher. From here, step out to the second patio for additional outdoor living space. Retreat to the luxurious primary suite, complete with a custom walk-in closet and a spa-like bathroom featuring a soaking tub and a walk-in shower. On the opposite side of the unit, a private guest room with an en-suite bathroom ensures comfort for visitors, while the third bedroom offers flexible space, perfect for a home office or additional guest room. Indulge in exclusive building amenities, including a rooftop pool with breathtaking mountain views, a lounge area with a gas fire pit, and an outdoor kitchen equipped with a grill, pizza oven, fireplace, and fridge. This unit also comes with two dedicated garage parking spaces and a private storage closet. For added peace of mind, enjoy concierge services and the security of a ButterflyMX system.
Listing Details
- Property Type
- Condominium
- Listing#
- 2179371
- Source
- REcolorado (Denver)
- Last Updated
- 11-25-2024 05:21pm
- Status
- Active
- Off Market Date
- 11-30--0001 12:00am
Property Details
- Property Subtype
- Condominium
- Sold Price
- $2,150,000
- Original Price
- $2,250,000
- Location
- Denver, CO 80206
- SqFT
- 1950.00
- Year Built
- 2017
- Bedrooms
- 3
- Bathrooms
- 3
- Levels
- One
Map
Property Level and Sizes
- Lot Features
- Entrance Foyer, Five Piece Bath, High Ceilings, Kitchen Island, Marble Counters, No Stairs, Open Floorplan, Pantry, Primary Suite, Quartz Counters, Smart Window Coverings, Walk-In Closet(s)
- Common Walls
- End Unit
Financial Details
- Previous Year Tax
- 11481.00
- Year Tax
- 2023
- Is this property managed by an HOA?
- Yes
- Primary HOA Name
- East West Mangement
- Primary HOA Phone Number
- 720.904.6904
- Primary HOA Amenities
- Concierge, Elevator(s), Pool, Security, Storage
- Primary HOA Fees Included
- Security
- Primary HOA Fees
- 1708.00
- Primary HOA Fees Frequency
- Monthly
Interior Details
- Interior Features
- Entrance Foyer, Five Piece Bath, High Ceilings, Kitchen Island, Marble Counters, No Stairs, Open Floorplan, Pantry, Primary Suite, Quartz Counters, Smart Window Coverings, Walk-In Closet(s)
- Appliances
- Cooktop, Dishwasher, Dryer, Microwave, Oven, Range, Range Hood, Refrigerator, Washer
- Laundry Features
- In Unit
- Electric
- Central Air
- Flooring
- Carpet, Tile, Wood
- Cooling
- Central Air
- Heating
- Forced Air, Heat Pump
- Fireplaces Features
- Gas, Gas Log, Living Room
- Utilities
- Cable Available, Electricity Connected, Internet Access (Wired), Natural Gas Connected, Phone Available
Exterior Details
- Features
- Balcony, Gas Valve
- Lot View
- City, Mountain(s)
- Water
- Public
- Sewer
- Public Sewer
Garage & Parking
- Parking Features
- Heated Garage
Exterior Construction
- Roof
- Unknown
- Construction Materials
- Concrete, Metal Siding, Other
- Exterior Features
- Balcony, Gas Valve
- Window Features
- Window Coverings
- Security Features
- Smoke Detector(s)
- Builder Source
- Listor Measured
Land Details
- PPA
- 0.00
- Road Frontage Type
- Public
- Road Responsibility
- Public Maintained Road
- Road Surface Type
- Paved
- Sewer Fee
- 0.00
Schools
- Elementary School
- Bromwell
- Middle School
- Morey
- High School
- East
Walk Score®
Listing Media
- Virtual Tour
- Click here to watch tour
Contact Agent
executed in 3.789 sec.




