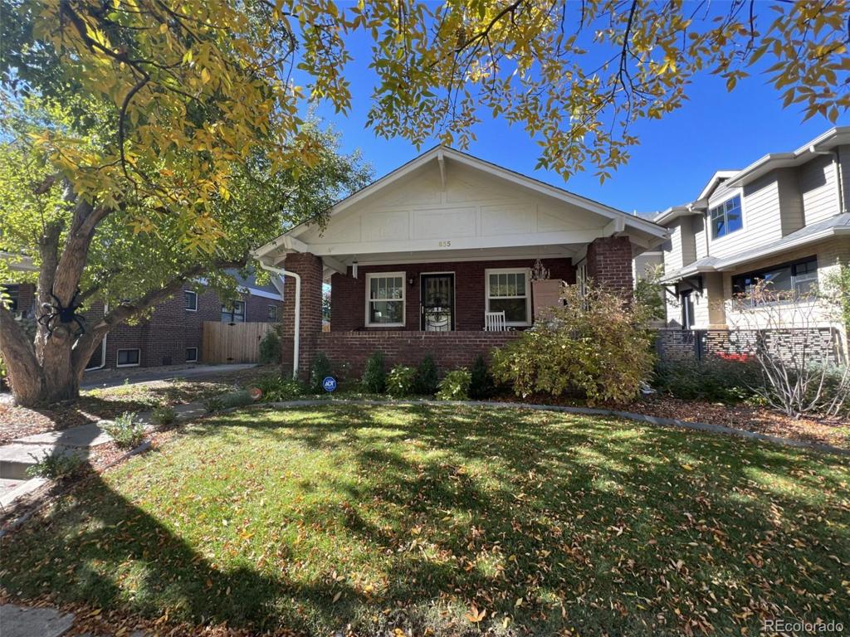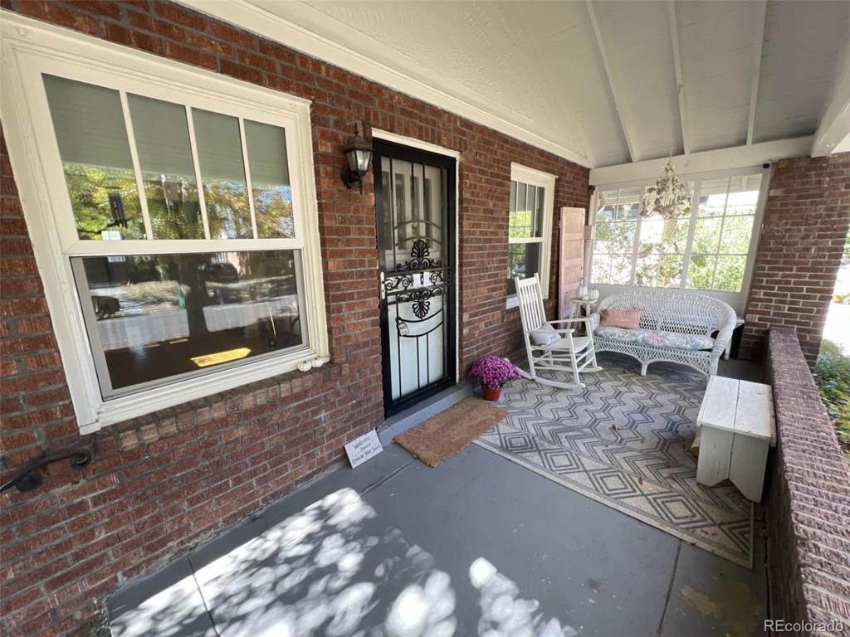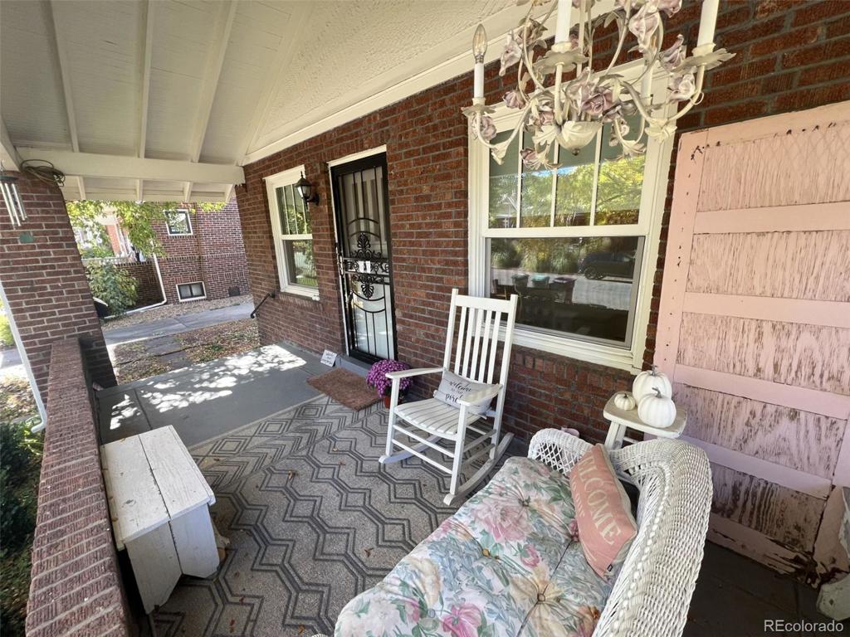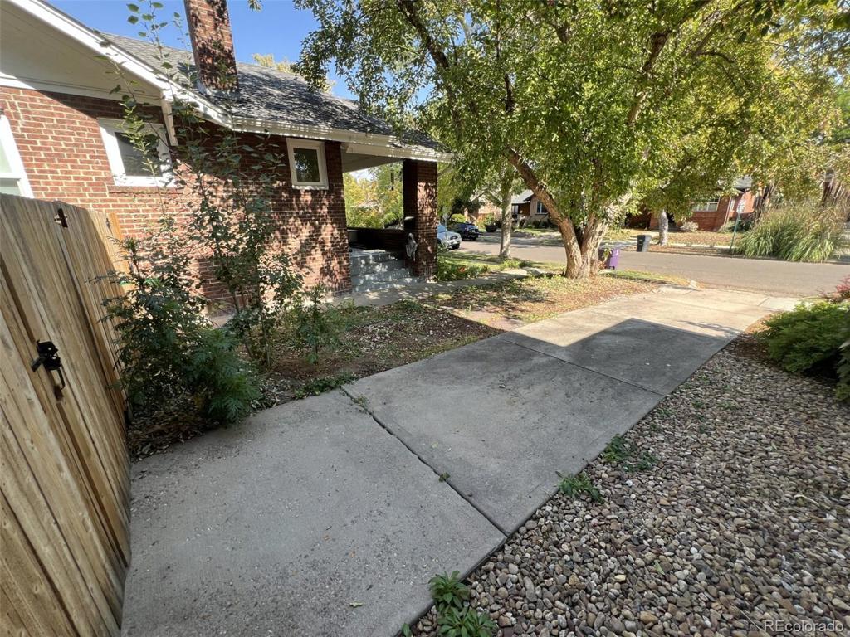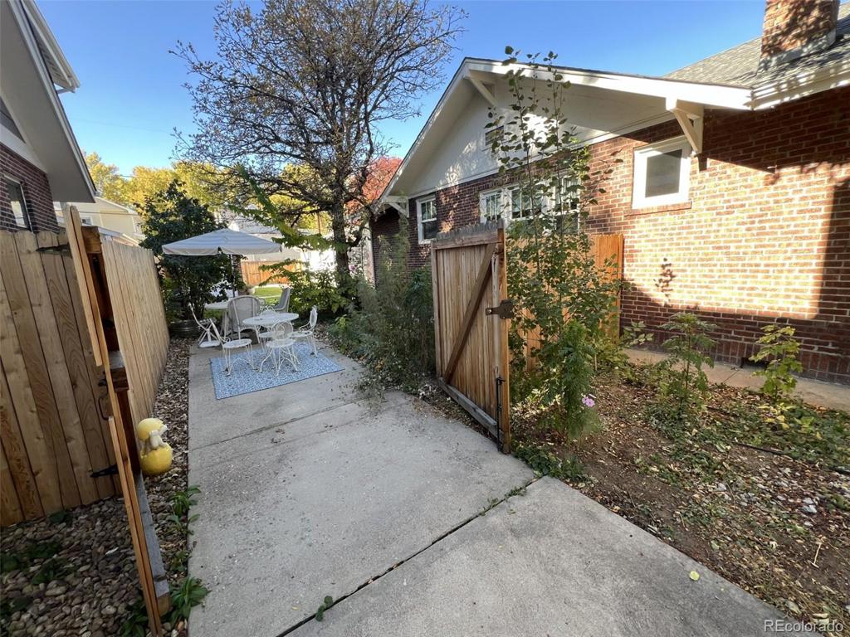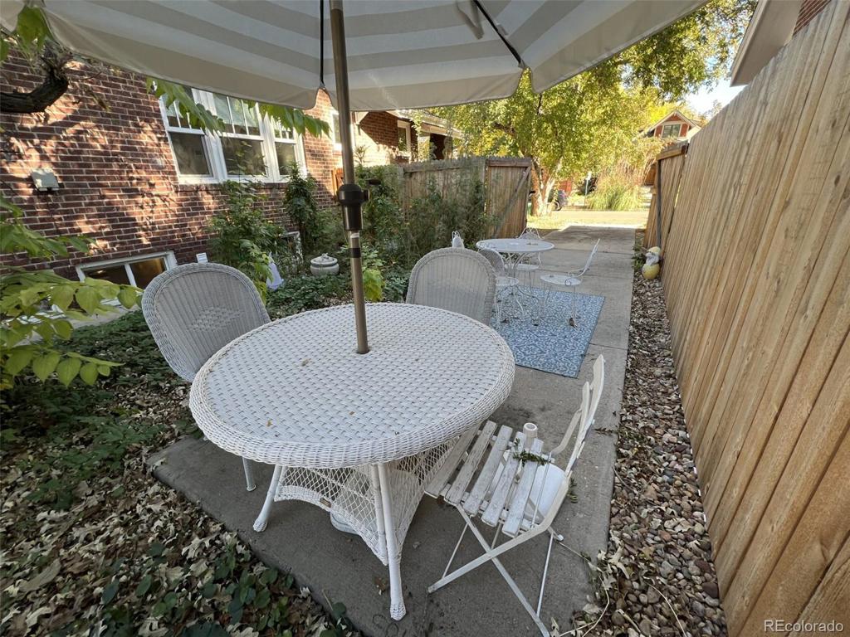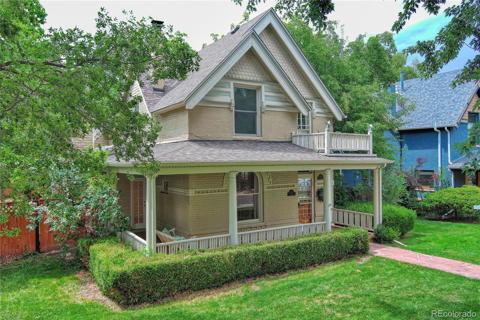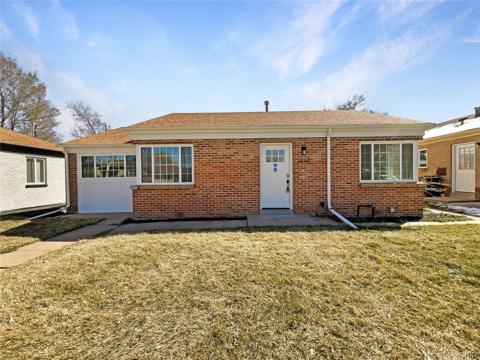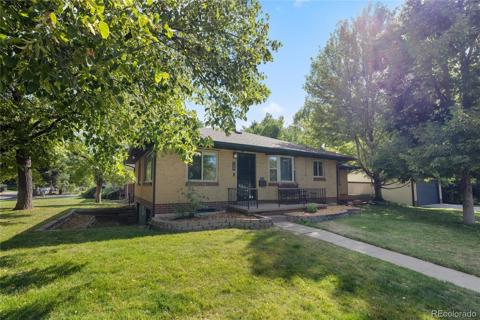835 Garfield Street
Denver, CO 80206 — Denver County — Congress Park NeighborhoodResidential $898,000 Active Listing# 2034113
2 beds 1 baths 1266.00 sqft Lot size: 5950.00 sqft 0.14 acres 1922 build
Property Description
Holding steadfast to its roots, this brick-clad, bungalow-style home sits among newly constructed homes and pragmatic pop-tops on a premiere street in Denver’s Congress Park Neighborhood. In harmony with the neighborhood’s pleasant ambiance and sophisticated landscape, an inviting front porch draws the outdoors in as sunlight radiates off interior finishes. Hardwood floors line the core of the home and trace along a wood-burning fireplace with tile hearth before reaching the dining room and retreating into two similarly outfitted bedrooms and the kitchen. Modern finishes, including tile floor, white subway tile shower-surround and a single-vanity, adorn the home’s full-bath, while a classically renovated kitchen stands with soft-close cabinets and stainless-steel appliances (2 years old) set among white quartz countertops and white marble tile backsplash. From the kitchen emerges a brief mudroom area and abbreviated staircase met by a partially finished basement with laundry and storage, and an exterior door reaching a beautiful backyard oasis with large concrete patio; detached, new oversized 2-car garage, and smaller brick 1 car garage. Back in the front of the home is a rare front driveway for parking with additional parking behind the front driveway gate with plenty of room to park a boat or small RV. Near Trader Joes, Postino 9th and CO, Snooze, and Culinary Dropout; are just a few of the shops and restaurants just blocks away.
Listing Details
- Property Type
- Residential
- Listing#
- 2034113
- Source
- REcolorado (Denver)
- Last Updated
- 10-26-2024 10:18pm
- Status
- Active
- Off Market Date
- 11-30--0001 12:00am
Property Details
- Property Subtype
- Single Family Residence
- Sold Price
- $898,000
- Original Price
- $898,000
- Location
- Denver, CO 80206
- SqFT
- 1266.00
- Year Built
- 1922
- Acres
- 0.14
- Bedrooms
- 2
- Bathrooms
- 1
- Levels
- One
Map
Property Level and Sizes
- SqFt Lot
- 5950.00
- Lot Size
- 0.14
- Basement
- Partial
Financial Details
- Previous Year Tax
- 4250.00
- Year Tax
- 2023
- Primary HOA Fees
- 0.00
Interior Details
- Appliances
- Dishwasher, Dryer, Microwave, Oven, Refrigerator, Washer
- Laundry Features
- In Unit
- Electric
- Central Air
- Flooring
- Wood
- Cooling
- Central Air
- Heating
- Forced Air
- Utilities
- Cable Available, Electricity Connected, Natural Gas Connected
Exterior Details
- Features
- Private Yard
- Lot View
- City
- Water
- Public
- Sewer
- Community Sewer
Garage & Parking
Exterior Construction
- Roof
- Architecural Shingle
- Construction Materials
- Brick
- Exterior Features
- Private Yard
- Builder Source
- Public Records
Land Details
- PPA
- 0.00
- Road Frontage Type
- Public
- Road Responsibility
- Public Maintained Road
- Road Surface Type
- Alley Paved, Paved
- Sewer Fee
- 0.00
Schools
- Elementary School
- Teller
- Middle School
- Morey
- High School
- East
Walk Score®
Listing Media
- Virtual Tour
- Click here to watch tour
Contact Agent
executed in 3.169 sec.




