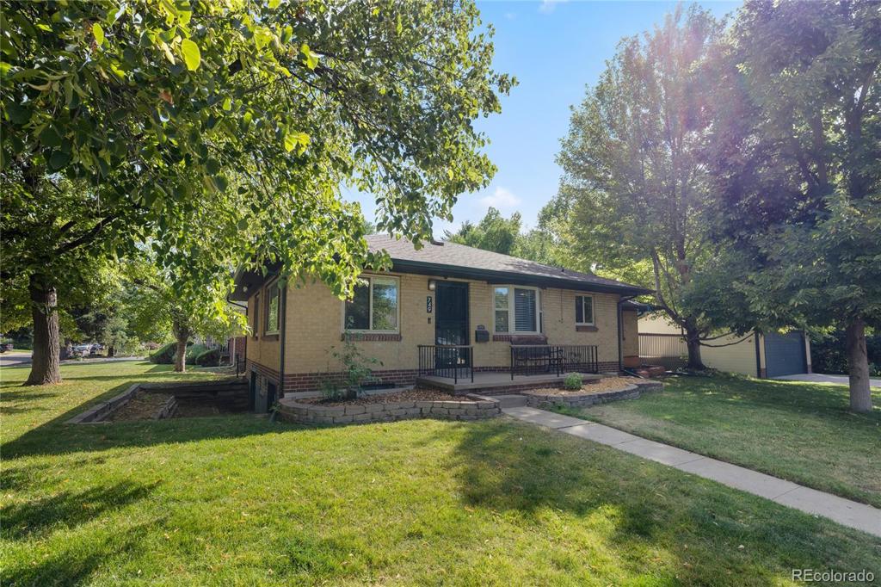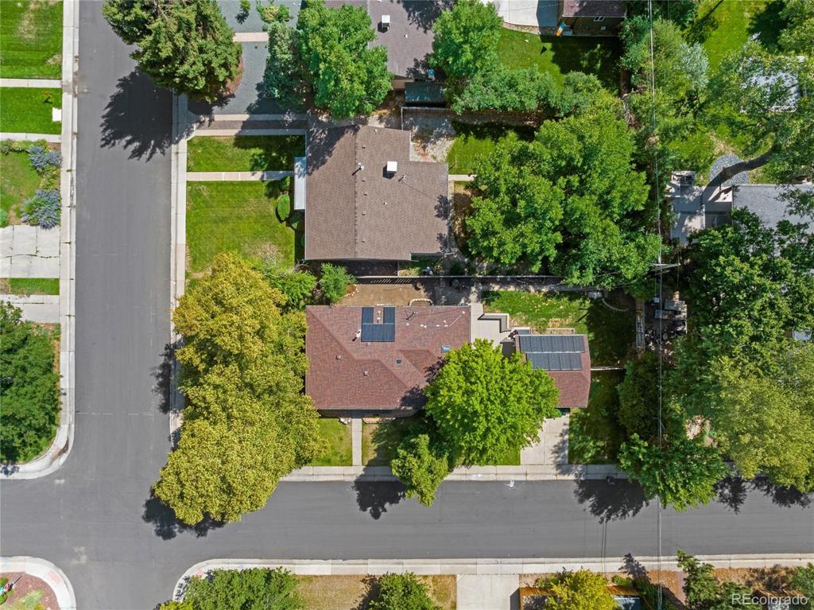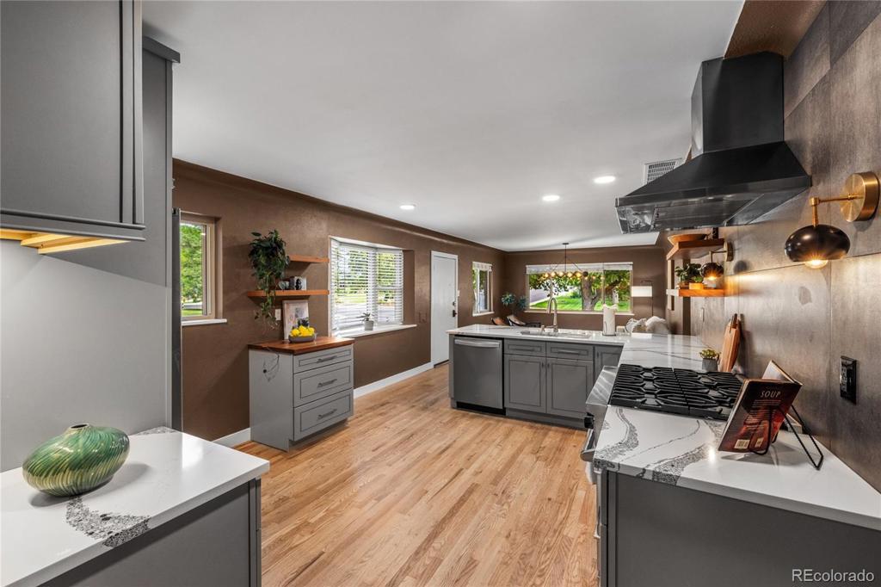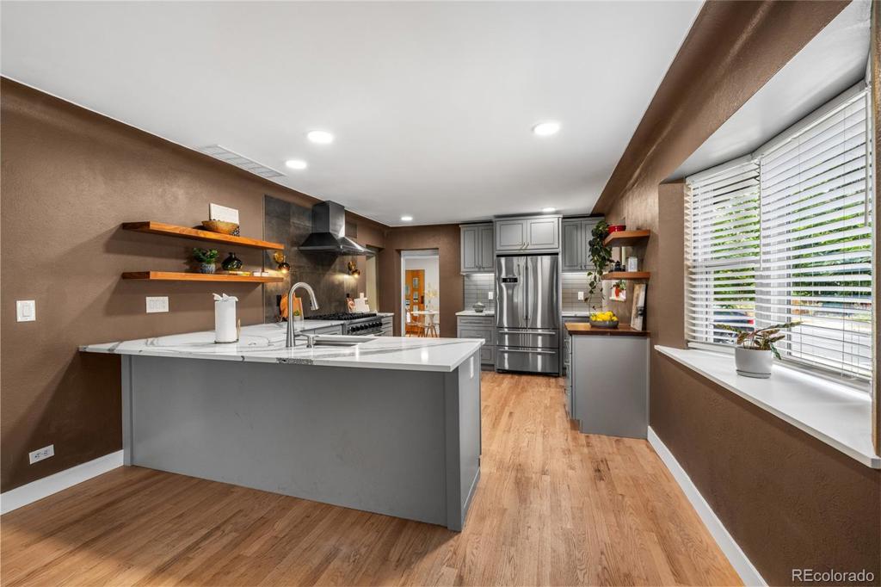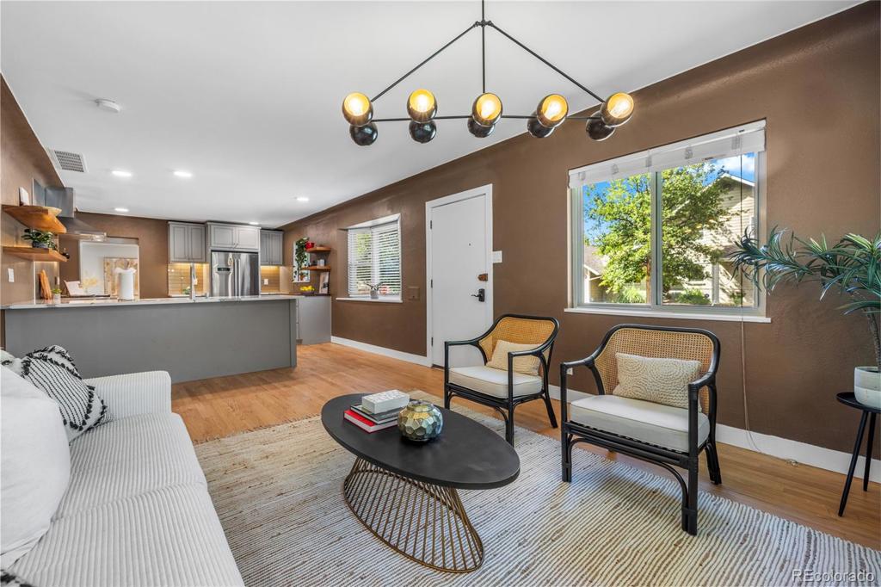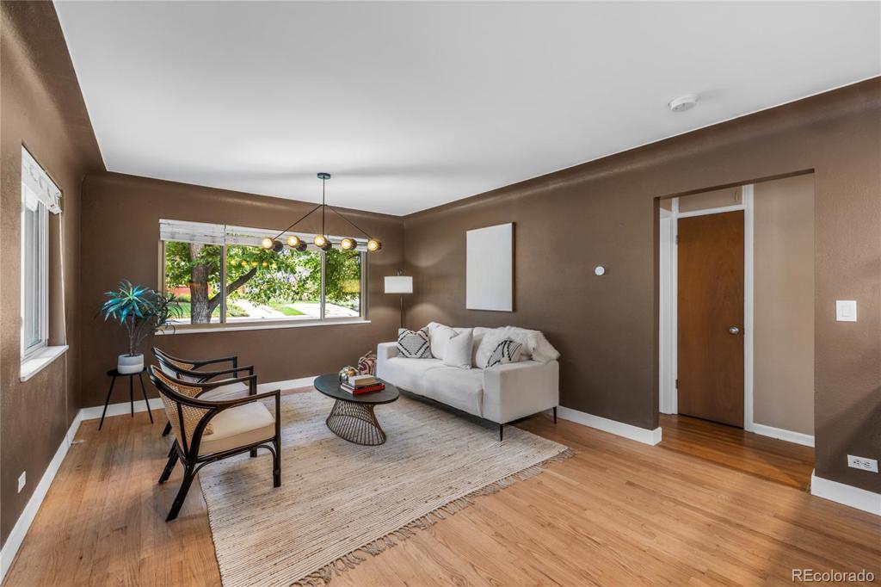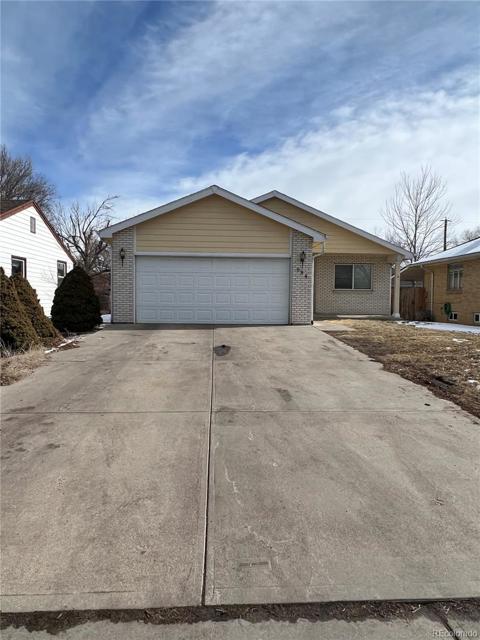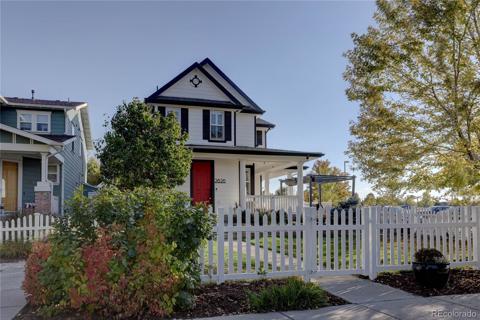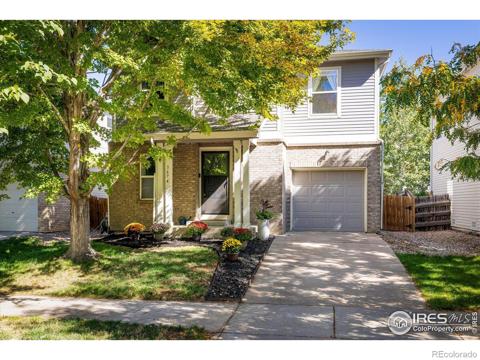749 Poplar Street
Denver, CO 80220 — Denver County — Richthofens NeighborhoodOpen House - Public: Sat Oct 26, 3:00PM-5:00PM
Residential $770,000 Active Listing# 7107106
3 beds 3 baths 2126.00 sqft Lot size: 6500.00 sqft 0.15 acres 1953 build
Property Description
This is a steal of a deal in this awesome neighborhood! Welcome to your dream home at 749 Poplar Street, a true gem nestled in one of Denver's most sought-after neighborhoods. This stunning residence seamlessly blends modern elegance with classic charm, with so many new renovations! From a custom designed kitchen install to the new roofing install (completed 9/6/24) AC and flooring, this home is ready for you! New solar installed. Situated in a vibrant and friendly neighborhood (the corner lot!), you’re just minutes away from trendy shops, gourmet restaurants, and top-rated schools. Easy access to major highways and public transportation makes commuting a breeze, while the nearby parks and recreational areas provide endless opportunities for outdoor activities. Don’t miss the opportunity to make it yours—schedule a tour today and see why this is the perfect place to call home.
Listing Details
- Property Type
- Residential
- Listing#
- 7107106
- Source
- REcolorado (Denver)
- Last Updated
- 10-26-2024 01:49pm
- Status
- Active
- Off Market Date
- 11-30--0001 12:00am
Property Details
- Property Subtype
- Single Family Residence
- Sold Price
- $770,000
- Original Price
- $899,000
- Location
- Denver, CO 80220
- SqFT
- 2126.00
- Year Built
- 1953
- Acres
- 0.15
- Bedrooms
- 3
- Bathrooms
- 3
- Levels
- One
Map
Property Level and Sizes
- SqFt Lot
- 6500.00
- Lot Features
- Ceiling Fan(s), Eat-in Kitchen, Pantry
- Lot Size
- 0.15
- Basement
- Finished, Partial
- Common Walls
- No Common Walls
Financial Details
- Previous Year Tax
- 3757.00
- Year Tax
- 2023
- Primary HOA Fees
- 0.00
Interior Details
- Interior Features
- Ceiling Fan(s), Eat-in Kitchen, Pantry
- Appliances
- Bar Fridge, Cooktop, Dishwasher, Disposal, Dryer, Microwave, Oven, Range, Refrigerator, Trash Compactor, Washer
- Laundry Features
- In Unit
- Electric
- Central Air
- Flooring
- Tile, Vinyl, Wood
- Cooling
- Central Air
- Heating
- Forced Air, Solar
- Utilities
- Cable Available, Electricity Available, Natural Gas Available
Exterior Details
- Water
- Public
- Sewer
- Public Sewer
Garage & Parking
- Parking Features
- Concrete
Exterior Construction
- Roof
- Composition
- Construction Materials
- Brick, Frame
- Security Features
- Carbon Monoxide Detector(s), Smoke Detector(s)
- Builder Source
- Public Records
Land Details
- PPA
- 0.00
- Road Frontage Type
- Public
- Road Responsibility
- Public Maintained Road
- Road Surface Type
- Paved
- Sewer Fee
- 0.00
Schools
- Elementary School
- Montclair
- Middle School
- Hill
- High School
- George Washington
Walk Score®
Listing Media
- Virtual Tour
- Click here to watch tour
Contact Agent
executed in 3.102 sec.




