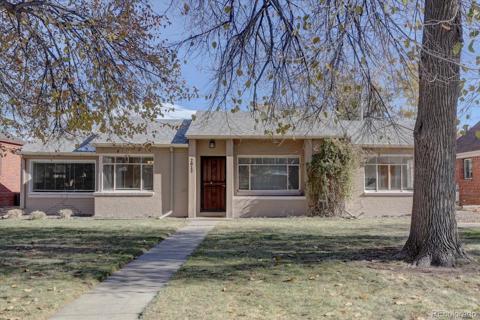3460 Birch Street
Denver, CO 80207 — Denver County — J Cook Jrs NeighborhoodOpen House - Public: Sun Jan 5, 12:00PM-2:00PM
Residential $650,000 Active Listing# 6208742
4 beds 3 baths 2002.00 sqft Lot size: 7860.00 sqft 0.18 acres 1950 build
Property Description
Recently remodeled 4-Bedroom gem near a park. This tastefully updated single-family home boasts 4 spacious bedrooms, 2 full bathrooms, and an additional ¾ bath, offering comfort and convenience for all. Step inside to discover a beautifully remodeled interior with modern finishes and thoughtful updates throughout. The main floor features an open-concept living area, perfect for entertaining, with a sleek kitchen outfitted with new appliances, stylish countertops, and ample cabinet space. The fully finished basement provides additional living space, ideal for a home office, recreation room, or guest quarters. Outside, the home sits on a generously sized lot with a private backyard, perfect for relaxing or hosting summer gatherings. Bonus updates such as tall basement ceilings, mud room, extra parking are the cherry on top!
Listing Details
- Property Type
- Residential
- Listing#
- 6208742
- Source
- REcolorado (Denver)
- Last Updated
- 01-04-2025 08:05pm
- Status
- Active
- Off Market Date
- 11-30--0001 12:00am
Property Details
- Property Subtype
- Single Family Residence
- Sold Price
- $650,000
- Original Price
- $650,000
- Location
- Denver, CO 80207
- SqFT
- 2002.00
- Year Built
- 1950
- Acres
- 0.18
- Bedrooms
- 4
- Bathrooms
- 3
- Levels
- One
Map
Property Level and Sizes
- SqFt Lot
- 7860.00
- Lot Size
- 0.18
- Basement
- Finished
Financial Details
- Previous Year Tax
- 3113.00
- Year Tax
- 2023
- Primary HOA Fees
- 0.00
Interior Details
- Appliances
- Cooktop, Dishwasher, Dryer, Gas Water Heater, Oven, Washer
- Laundry Features
- In Unit
- Electric
- Central Air
- Flooring
- Carpet, Tile
- Cooling
- Central Air
- Heating
- Natural Gas
- Fireplaces Features
- Family Room
Exterior Details
- Features
- Garden, Gas Grill, Gas Valve, Private Yard
- Sewer
- Community Sewer
Garage & Parking
- Parking Features
- Concrete, Exterior Access Door
Exterior Construction
- Roof
- Composition
- Construction Materials
- Cedar, Stucco
- Exterior Features
- Garden, Gas Grill, Gas Valve, Private Yard
- Builder Source
- Public Records
Land Details
- PPA
- 0.00
- Sewer Fee
- 0.00
Schools
- Elementary School
- Stedman
- Middle School
- DSST: Conservatory Green
- High School
- East
Walk Score®
Listing Media
- Virtual Tour
- Click here to watch tour
Contact Agent
executed in 2.589 sec.













