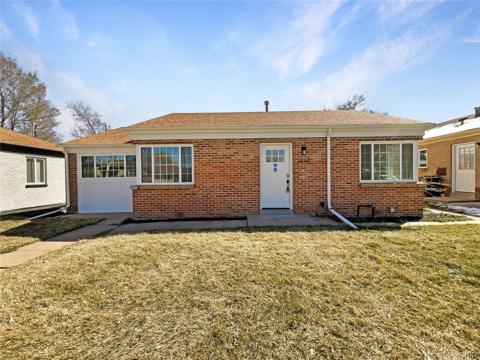3632 Leyden Street
Denver, CO 80207 — Denver County — Oakland NeighborhoodResidential $599,900 Active Listing# 1849464
4 beds 3 baths 2235.00 sqft Lot size: 6250.00 sqft 0.14 acres 1953 build
Property Description
Welcome to this charming 4-bedroom, 3-bathroom ranch-style home located in the scenic community of Park Hill, Colorado. This one story home offers both comfort and functionality with a fully finished basement, perfect for additional living space or entertaining. As you enter, you are greeted by an inviting living and dining area, featuring plenty of natural light and a cozy atmosphere. The spacious kitchen boasts ample cabinet space and an additional room of the back of the home. The main level includes two well-sized bedrooms, including a primary suite with an ensuite bathroom for added privacy and convenience. The fully finished basement provides even more versatile space, with 2 additional bedrooms each with egress and an update bathroom. An additional living area perfect for a home theater, game room, or extra family room. Outside, the large backyard offers plenty of room for outdoor activities and relaxation. The detached 2-car garage provides ample storage space for vehicles and toys. Located in the sought-after Park Hill neighborhood, this home offers easy access to parks, schools, and local shops, while still providing a peaceful, residential setting. Don't miss the opportunity to make this wonderful property your new home!
Listing Details
- Property Type
- Residential
- Listing#
- 1849464
- Source
- REcolorado (Denver)
- Last Updated
- 04-17-2025 10:07pm
- Status
- Active
- Off Market Date
- 11-30--0001 12:00am
Property Details
- Property Subtype
- Single Family Residence
- Sold Price
- $599,900
- Original Price
- $599,900
- Location
- Denver, CO 80207
- SqFT
- 2235.00
- Year Built
- 1953
- Acres
- 0.14
- Bedrooms
- 4
- Bathrooms
- 3
- Levels
- One
Map
Property Level and Sizes
- SqFt Lot
- 6250.00
- Lot Features
- Ceiling Fan(s), Eat-in Kitchen
- Lot Size
- 0.14
- Foundation Details
- Slab
- Basement
- Finished, Full
Financial Details
- Previous Year Tax
- 3218.00
- Year Tax
- 2024
- Primary HOA Fees
- 0.00
Interior Details
- Interior Features
- Ceiling Fan(s), Eat-in Kitchen
- Appliances
- Dishwasher, Disposal, Dryer, Microwave, Oven, Washer
- Laundry Features
- In Unit
- Electric
- Central Air
- Flooring
- Carpet, Tile, Wood
- Cooling
- Central Air
- Heating
- Forced Air, Natural Gas
- Utilities
- Cable Available, Electricity Connected, Internet Access (Wired), Natural Gas Available
Exterior Details
- Features
- Private Yard, Rain Gutters
- Sewer
- Public Sewer
Garage & Parking
Exterior Construction
- Roof
- Composition
- Construction Materials
- Brick
- Exterior Features
- Private Yard, Rain Gutters
- Window Features
- Double Pane Windows
- Security Features
- Carbon Monoxide Detector(s), Security System, Smoke Detector(s)
- Builder Source
- Appraiser
Land Details
- PPA
- 0.00
- Road Frontage Type
- Public
- Road Responsibility
- Public Maintained Road
- Road Surface Type
- Paved
- Sewer Fee
- 0.00
Schools
- Elementary School
- Smith Renaissance
- Middle School
- Denver Discovery
- High School
- East
Walk Score®
Listing Media
- Virtual Tour
- Click here to watch tour
Contact Agent
executed in 0.382 sec.




)
)
)
)
)
)



