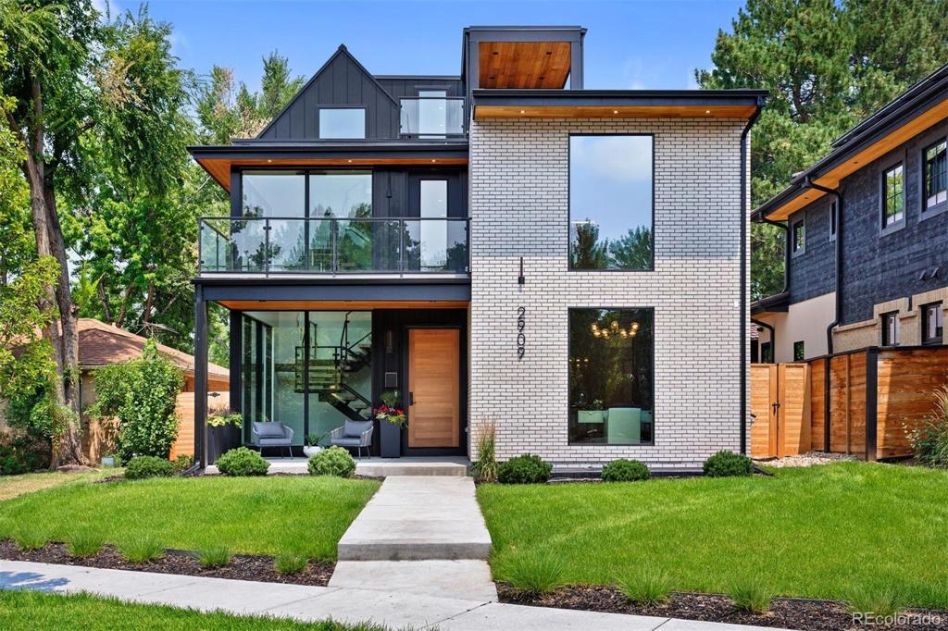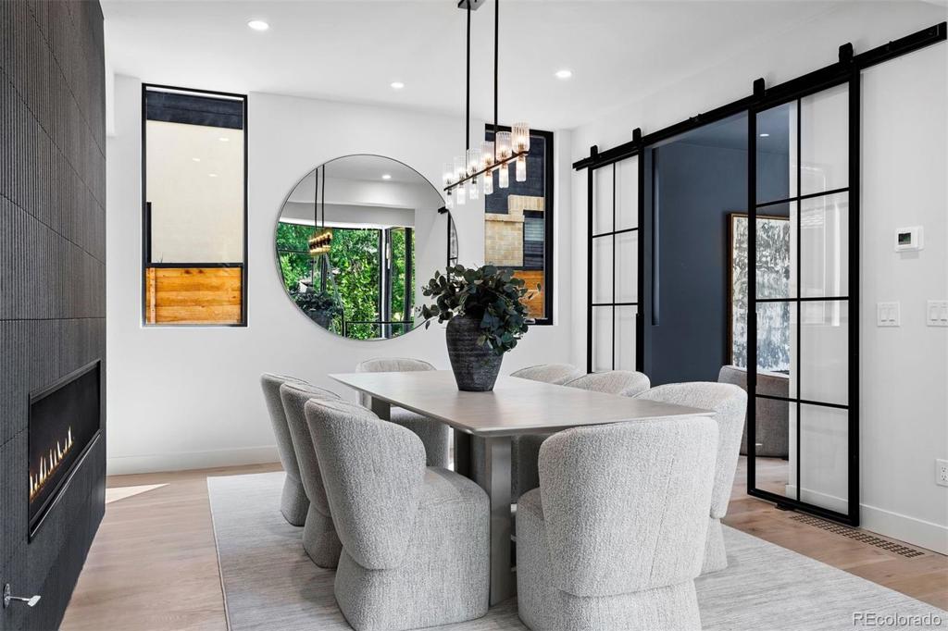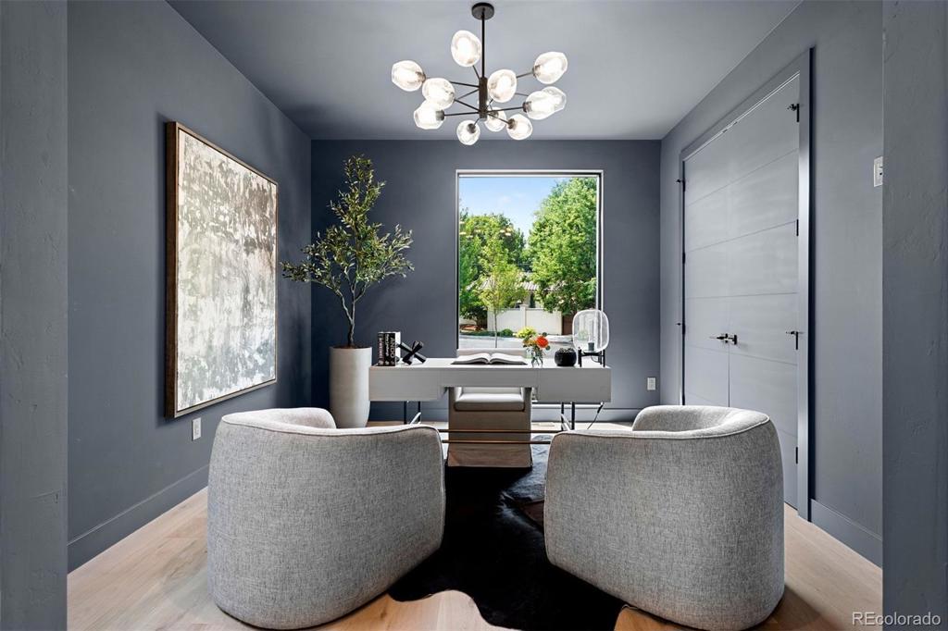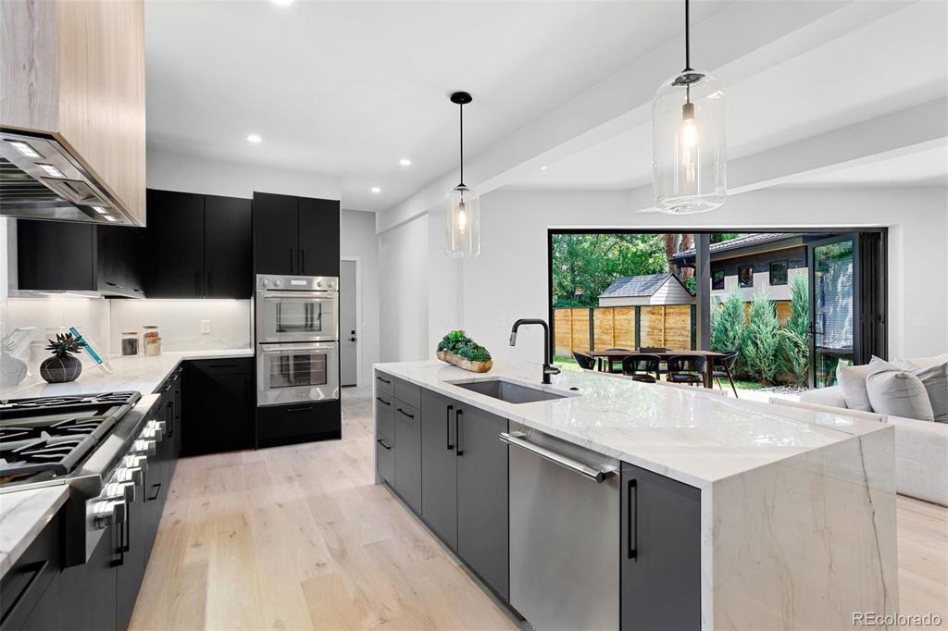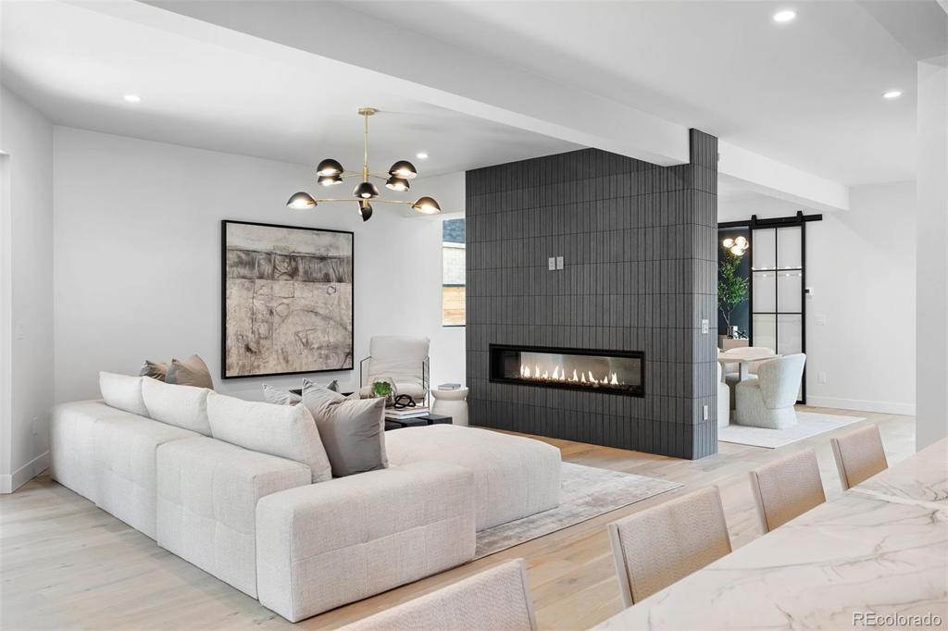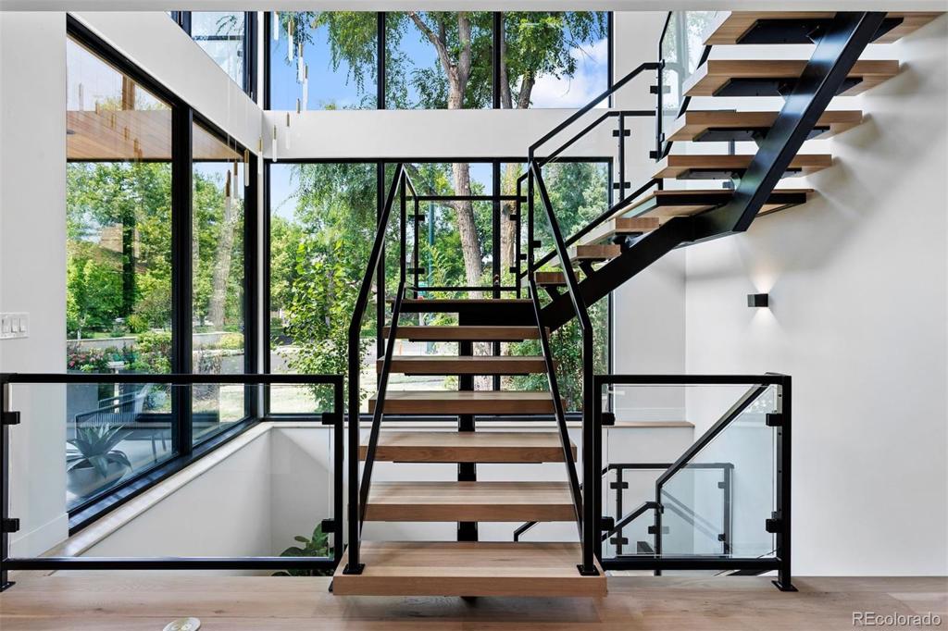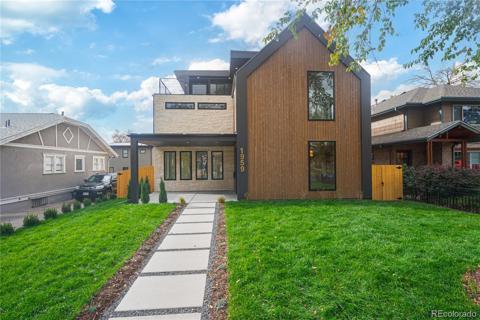2909 Ohio Way
Denver, CO 80209 — Denver County — Bonnie Brae NeighborhoodResidential $2,900,000 Expired Listing# 6292069
6 beds 6 baths 5349.00 sqft Lot size: 6250.00 sqft 0.14 acres 2024 build
Updated: 10-21-2024 03:48pm
Property Description
Striking modern NEW build in the heart of Bonnie Brae. Step into elegance with a dramatic four-story floating staircase, leading into the sophisticated dining room with fireplace. The open floor plan boasts 7” white oak hardwood floors, designer tile and a 16’ accordion folding door that provides a seamless transition to the outdoor living space with a covered back patio - gas fireplace, prewired for TV, plumbed for gas grill, hot and cold water to support an outdoor kitchen. The living room flows into the chef’s kitchen with custom sleek cabinetry, a designer hood, luxury Thermador appliances, and a walk-in pantry with a built-in espresso machine. On the main level there is a private home office with a large custom glass window overlooking the tree lined street. The second floor includes three en-suite bedrooms including an incredible primary suite with separate temperature control, a fireplace and cozy sitting area, dual closets, and dreamy spa-like bath with steam shower. The primary bath and adjoining closet have infloor heating. The third floor is an unexpected escape with mountain views, bar, study, and a covered deck that is pre-wired / engineered for a hot tub and gas for both a firepit and grill. The finished basement offers 10 ft ceilings, a bar with a dishwasher and ice machine. This residence has the indoor-outdoor lifestyle with four separate decks, three of which are covered. There is a two-car attached garage with epoxy floor and plenty of room for storage. A third off street parking spot exists off the alley. Bonnie Brae is one of the most charming and sought after Denver neighborhoods. The proximity to the shops and dining on University, Gaylord and Cherry Creek is excellent. Seller is open to a lease purchase option under the right terms. Please inquire with Shannon.
Listing Details
- Property Type
- Residential
- Listing#
- 6292069
- Source
- REcolorado (Denver)
- Last Updated
- 10-21-2024 03:48pm
- Status
- Expired
- Off Market Date
- 10-21-2024 12:00am
Property Details
- Property Subtype
- Single Family Residence
- Sold Price
- $2,900,000
- Original Price
- $3,200,000
- Location
- Denver, CO 80209
- SqFT
- 5349.00
- Year Built
- 2024
- Acres
- 0.14
- Bedrooms
- 6
- Bathrooms
- 6
- Levels
- Three Or More
Map
Property Level and Sizes
- SqFt Lot
- 6250.00
- Lot Features
- Entrance Foyer, Five Piece Bath, High Ceilings, Kitchen Island, Open Floorplan, Pantry, Primary Suite, Walk-In Closet(s), Wet Bar
- Lot Size
- 0.14
- Basement
- Finished, Full, Sump Pump
- Common Walls
- No Common Walls
Financial Details
- Previous Year Tax
- 3579.00
- Year Tax
- 2022
- Primary HOA Fees
- 0.00
Interior Details
- Interior Features
- Entrance Foyer, Five Piece Bath, High Ceilings, Kitchen Island, Open Floorplan, Pantry, Primary Suite, Walk-In Closet(s), Wet Bar
- Appliances
- Dishwasher, Disposal, Oven, Refrigerator
- Electric
- Central Air
- Flooring
- Tile, Wood
- Cooling
- Central Air
- Heating
- Forced Air, Hot Water, Natural Gas
- Fireplaces Features
- Family Room, Gas
- Utilities
- Cable Available, Electricity Available, Internet Access (Wired), Natural Gas Available, Phone Available
Exterior Details
- Features
- Balcony, Gas Valve, Lighting, Private Yard
- Water
- Public
- Sewer
- Public Sewer
Garage & Parking
Exterior Construction
- Roof
- Composition
- Construction Materials
- Brick, Stucco, Wood Siding
- Exterior Features
- Balcony, Gas Valve, Lighting, Private Yard
- Window Features
- Double Pane Windows
- Security Features
- Carbon Monoxide Detector(s), Smoke Detector(s)
- Builder Source
- Plans
Land Details
- PPA
- 0.00
- Road Frontage Type
- Public
- Road Responsibility
- Public Maintained Road
- Road Surface Type
- Paved
- Sewer Fee
- 0.00
Schools
- Elementary School
- Cory
- Middle School
- Merrill
- High School
- South
Walk Score®
Listing Media
- Virtual Tour
- Click here to watch tour
Contact Agent
executed in 2.559 sec.




