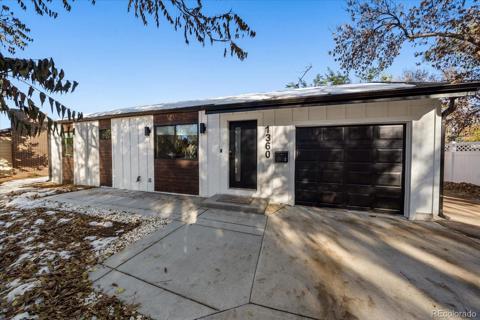401 S Williams Street
Denver, CO 80209 — Denver County — Washington Park NeighborhoodResidential $1,175,000 Active Listing# 5398386
3 beds 2 baths 2166.00 sqft Lot size: 4356.00 sqft 0.10 acres 1916 build
Property Description
This darling and stylishly remodeled bungalow sits in an amazing location, just four blocks to Washington Park! Stunning fully opened and remodeled Kitchen with beautiful high-end features, stainless Viking appliances and loads of sleek custom cabinetry. Sunlit and cozy Living Room with new wood floors and a brick fireplace that could be converted to gas. The Dining Room area easily holds a large table making entertaining a breeze. Other special features and upgrades in the main living area include a snazzy entryway with custom built-in bench and coat and shoe storage, added windows and canned lighting, and contemporary updated light fixtures. The two bedrooms on the main level include a spacious Primary Bedroom with an excellent walk-in closet, not often seen in bungalows. Downstairs you’ll find a wonderful big Family Room with so many possibilities. Also, a large third non-conforming bedroom, perfect for guests, and a sweet updated office with built-in shelves that could also make a great yoga room or studio! The lovely private yard is graced with a charming pergola and raised planting beds for your gardening pleasure. Enjoy your coffee and take in the beloved Wash Park neighborhood from your covered front porch. The detached one car garage includes an installed Tesla EV charging station. Sewer line was replaced from house to city tap. This cute, cute home has been thoughtfully remodeled and lovingly maintained so that you can move right in! Just in time for summer!
Listing Details
- Property Type
- Residential
- Listing#
- 5398386
- Source
- REcolorado (Denver)
- Last Updated
- 05-11-2025 09:05pm
- Status
- Active
- Off Market Date
- 11-30--0001 12:00am
Property Details
- Property Subtype
- Single Family Residence
- Sold Price
- $1,175,000
- Original Price
- $1,175,000
- Location
- Denver, CO 80209
- SqFT
- 2166.00
- Year Built
- 1916
- Acres
- 0.10
- Bedrooms
- 3
- Bathrooms
- 2
- Levels
- One
Map
Property Level and Sizes
- SqFt Lot
- 4356.00
- Lot Features
- Ceiling Fan(s), Entrance Foyer, Granite Counters, Kitchen Island, Open Floorplan, Quartz Counters, Smoke Free, Walk-In Closet(s)
- Lot Size
- 0.10
- Basement
- Finished, Full
Financial Details
- Previous Year Tax
- 5467.00
- Year Tax
- 2024
- Primary HOA Fees
- 0.00
Interior Details
- Interior Features
- Ceiling Fan(s), Entrance Foyer, Granite Counters, Kitchen Island, Open Floorplan, Quartz Counters, Smoke Free, Walk-In Closet(s)
- Appliances
- Dishwasher, Disposal, Dryer, Gas Water Heater, Microwave, Oven, Range, Range Hood, Refrigerator, Washer
- Electric
- Central Air
- Flooring
- Carpet, Tile, Wood
- Cooling
- Central Air
- Heating
- Forced Air, Natural Gas
- Fireplaces Features
- Living Room
Exterior Details
- Features
- Garden, Private Yard
- Sewer
- Public Sewer
Garage & Parking
- Parking Features
- Electric Vehicle Charging Station(s)
Exterior Construction
- Roof
- Composition
- Construction Materials
- Brick
- Exterior Features
- Garden, Private Yard
- Window Features
- Window Coverings
- Security Features
- Carbon Monoxide Detector(s), Smoke Detector(s)
- Builder Source
- Public Records
Land Details
- PPA
- 0.00
- Road Frontage Type
- Public
- Road Responsibility
- Public Maintained Road
- Road Surface Type
- Paved
- Sewer Fee
- 0.00
Schools
- Elementary School
- Steele
- Middle School
- Merrill
- High School
- South
Walk Score®
Listing Media
- Virtual Tour
- Click here to watch tour
Contact Agent
executed in 0.334 sec.













