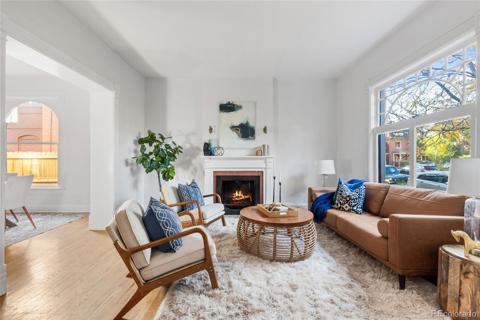725 S Harrison Street
Denver, CO 80209 — Denver County — Belcaro NeighborhoodResidential $1,049,000 Active Listing# 6719346
4 beds 3 baths 2604.00 sqft Lot size: 9000.00 sqft 0.21 acres 1952 build
Property Description
Welcome to this pristine, completely remodeled home in Belcaro. Seated on a large 9,000 sqf lot, this ranch style home features all new and tastefully appointed finishes from top to bottom. Inside you'll enjoy an open-concept main level living area which features a stunning kitchen with shaker cabinets, quartz counters and new stainless steel appliances, plus custom wrought-iron railing to the basement. The main level lives bright with huge windows overlooking the large backyard and covered patio area, all new windows throughout. Mid-mod aesthetic wood paneling can be found throughout the main level, including the primary bedroom which features a walk-in closet and en-suite bath. A full bath can also be found on the main level, along with a second bedroom. Downstairs you'll find a sleek laundry room with butcher block counters, utility sink, and even a tankless water heater. A secondary living room area can be found here, with large closets for ample storage. The basement features two full sized bedrooms with tall egress windows, and another bathroom as well. This home has new finishes everywhere you look, but the updates don't stop there, it also features all new electric and plumbing.
Listing Details
- Property Type
- Residential
- Listing#
- 6719346
- Source
- REcolorado (Denver)
- Last Updated
- 03-19-2025 02:31pm
- Status
- Active
- Off Market Date
- 11-30--0001 12:00am
Property Details
- Property Subtype
- Single Family Residence
- Sold Price
- $1,049,000
- Original Price
- $1,200,000
- Location
- Denver, CO 80209
- SqFT
- 2604.00
- Year Built
- 1952
- Acres
- 0.21
- Bedrooms
- 4
- Bathrooms
- 3
- Levels
- One
Map
Property Level and Sizes
- SqFt Lot
- 9000.00
- Lot Features
- Butcher Counters, Kitchen Island, Quartz Counters, Utility Sink, Walk-In Closet(s)
- Lot Size
- 0.21
- Basement
- Full
Financial Details
- Previous Year Tax
- 5543.00
- Year Tax
- 2023
- Is this property managed by an HOA?
- Yes
- Primary HOA Name
- Belcaro Park Homeowners Association
- Primary HOA Phone Number
- 720-480-8762
- Primary HOA Fees
- 150.00
- Primary HOA Fees Frequency
- Annually
Interior Details
- Interior Features
- Butcher Counters, Kitchen Island, Quartz Counters, Utility Sink, Walk-In Closet(s)
- Electric
- Central Air
- Flooring
- Tile, Vinyl, Wood
- Cooling
- Central Air
- Heating
- Forced Air
Exterior Details
- Features
- Private Yard
- Water
- Public
- Sewer
- Public Sewer
Garage & Parking
- Parking Features
- Concrete
Exterior Construction
- Roof
- Composition
- Construction Materials
- Brick
- Exterior Features
- Private Yard
- Window Features
- Double Pane Windows, Egress Windows
- Builder Source
- Public Records
Land Details
- PPA
- 0.00
- Sewer Fee
- 0.00
Schools
- Elementary School
- Cory
- Middle School
- Merrill
- High School
- South
Walk Score®
Listing Media
- Virtual Tour
- Click here to watch tour
Contact Agent
executed in 0.333 sec.




)
)
)
)
)
)



