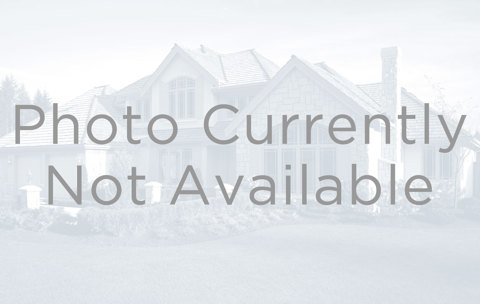870 S Race Street
Denver, CO 80209 — Denver County — Washington Park NeighborhoodResidential $2,500,000 Expired Listing# 8543370
4 beds 5 baths 4432.00 sqft Lot size: 4680.00 sqft 0.11 acres 2008 build
Updated: 10-14-2024 04:46pm
Property Description
BUILT IN 2008 BY CHALET HOMES, THIS STUNNING 4 BED, 5 BATH HOME IN WASH PARK RADIATES CLASS AND ELEGANCE FROM THE MOMENT YOU ARRIVE! The lovely curb appeal and an inviting front porch lure you inside where you are greeted by a charming entryway that opens up to gleaming hardwood floors and a spacious study, complete with a cozy gas fireplace and French doors that lead back outside! The main floor features a wide open floor plan bathed in natural light with artistic trey ceilings lending a touch of sophistication! The kitchen is a chef's dream, boasting newer Viking appliances, including a 6-burner gas range and a top of the line refrigerator! The Carrara marble and black granite countertops provide a sleek and modern look! The living room, with its own gas fireplace, takes you through the French doors to a lovely patio, perfect for entertaining! A fantastic mudroom and main floor powder room complete the main floor! Upstairs, a cozy loft with a reading nook offers a quiet retreat! The expansive primary bedroom is a sanctuary with a gas fireplace and a stunning ensuite bath designed for luxury with an elegant clawfoot tub, double sinks, makeup vanity and walk-in shower with a bench! The additional bedrooms are generously sized and share a Jack and Jill bathroom! Full-sized washer and dryer included! The full finished basement is an entertainer’s delight, offering ample space for a movie theatre and games! A wet bar and an amazing wine cellar make it perfect for hosting guests! The private guest suite includes its own stackable washer and dryer! Central air conditioner and tankless hot water heater! AProfessionally landscaped yard with a gas brick fireplace, perfect for fall!! Two-car detached garage, new exterior paint and sprinkler system! Central air conditioning, tankless hot water heater and a new roof in 2020! Walk to Wash Park and Bonnie Brae Ice Cream!! One block to Old South Gaylord! Near Cherry Creek! Steele Elementary and South High! Easy access to I-25 and Downtown!
Listing Details
- Property Type
- Residential
- Listing#
- 8543370
- Source
- REcolorado (Denver)
- Last Updated
- 10-14-2024 04:46pm
- Status
- Expired
- Off Market Date
- 10-14-2024 12:00am
Property Details
- Property Subtype
- Single Family Residence
- Sold Price
- $2,500,000
- Original Price
- $2,650,000
- Location
- Denver, CO 80209
- SqFT
- 4432.00
- Year Built
- 2008
- Acres
- 0.11
- Bedrooms
- 4
- Bathrooms
- 5
- Levels
- Two
Map
Property Level and Sizes
- SqFt Lot
- 4680.00
- Lot Features
- Audio/Video Controls, Ceiling Fan(s), Eat-in Kitchen, Five Piece Bath, Granite Counters, High Ceilings, Jack & Jill Bathroom, Kitchen Island, Marble Counters, Open Floorplan, Primary Suite, Quartz Counters, Smoke Free, Walk-In Closet(s), Wet Bar, Wired for Data
- Lot Size
- 0.11
- Basement
- Full
Financial Details
- Previous Year Tax
- 13369.00
- Year Tax
- 2023
- Primary HOA Fees
- 0.00
Interior Details
- Interior Features
- Audio/Video Controls, Ceiling Fan(s), Eat-in Kitchen, Five Piece Bath, Granite Counters, High Ceilings, Jack & Jill Bathroom, Kitchen Island, Marble Counters, Open Floorplan, Primary Suite, Quartz Counters, Smoke Free, Walk-In Closet(s), Wet Bar, Wired for Data
- Appliances
- Cooktop, Dishwasher, Disposal, Dryer, Microwave, Oven, Refrigerator, Self Cleaning Oven, Washer
- Laundry Features
- In Unit
- Electric
- Central Air
- Flooring
- Carpet, Wood
- Cooling
- Central Air
- Heating
- Forced Air, Natural Gas
- Fireplaces Features
- Bedroom, Gas, Living Room, Other, Outside, Primary Bedroom
Exterior Details
- Features
- Private Yard
- Water
- Public
- Sewer
- Public Sewer
Garage & Parking
Exterior Construction
- Roof
- Composition
- Construction Materials
- Brick, Frame
- Exterior Features
- Private Yard
- Window Features
- Double Pane Windows, Egress Windows, Window Coverings
- Security Features
- Carbon Monoxide Detector(s), Security System, Smoke Detector(s)
- Builder Source
- Public Records
Land Details
- PPA
- 0.00
- Road Frontage Type
- Public
- Road Responsibility
- Public Maintained Road
- Road Surface Type
- Paved
- Sewer Fee
- 0.00
Schools
- Elementary School
- Steele
- Middle School
- Merrill
- High School
- South
Walk Score®
Listing Media
- Virtual Tour
- Click here to watch tour
Contact Agent
executed in 3.891 sec.













