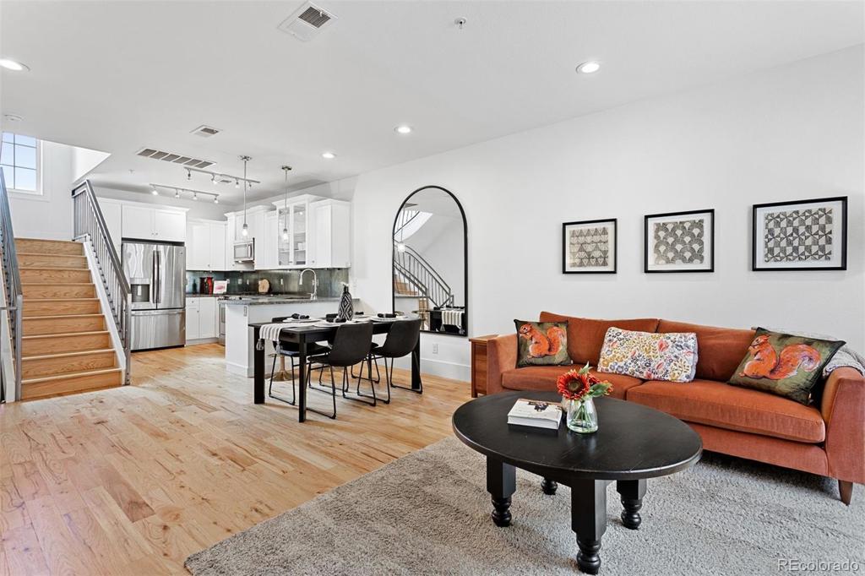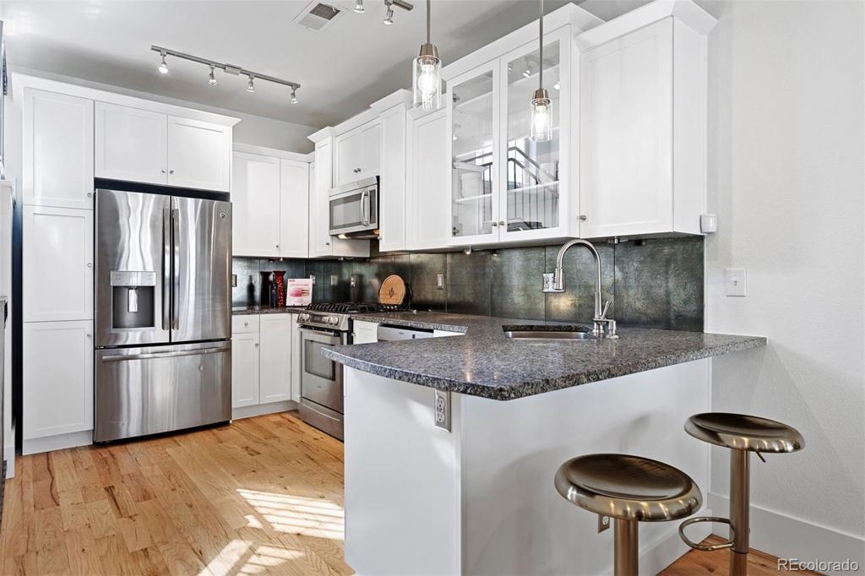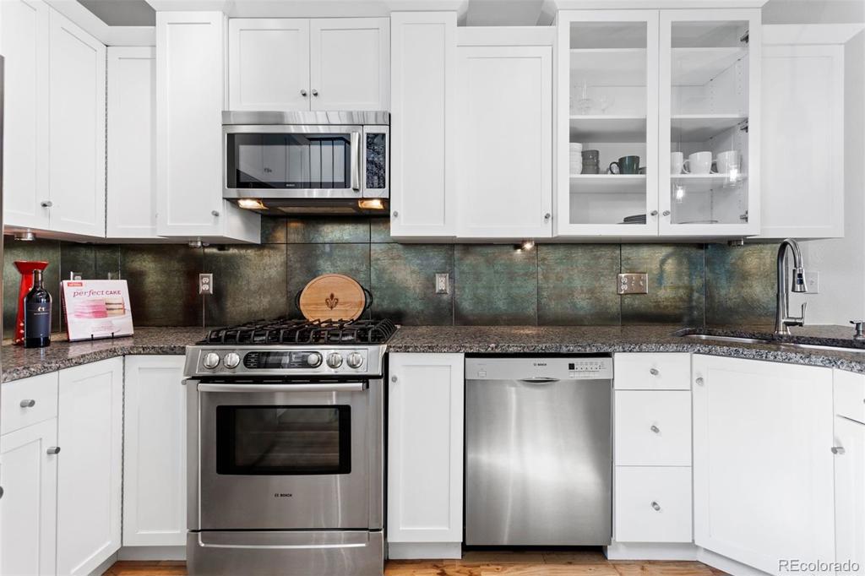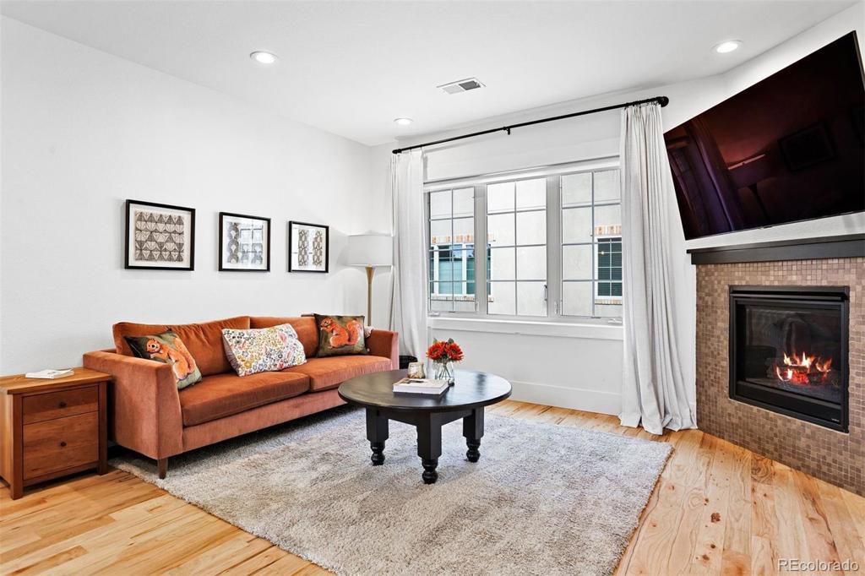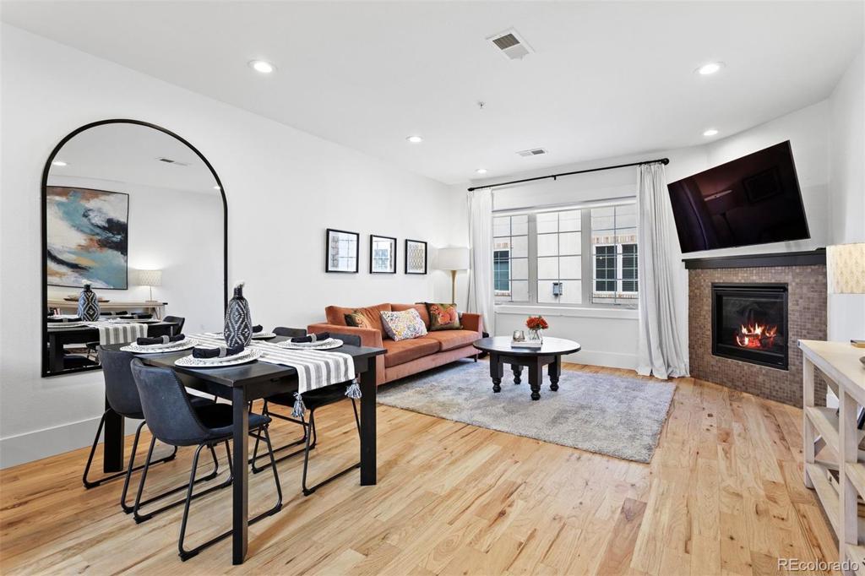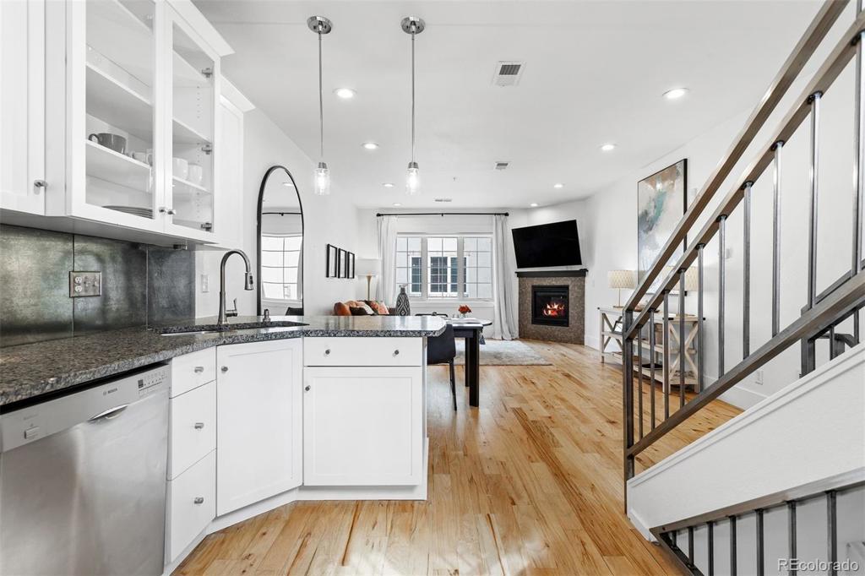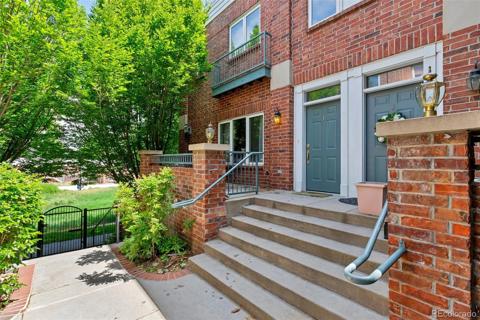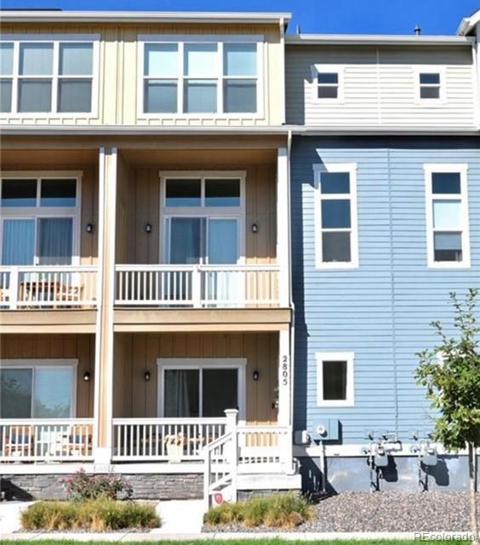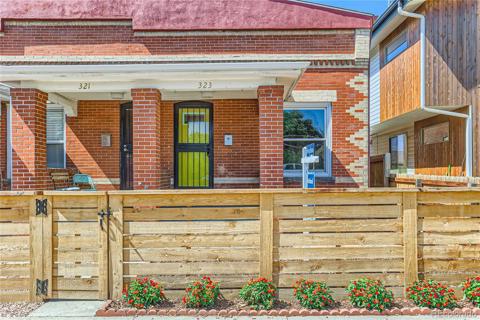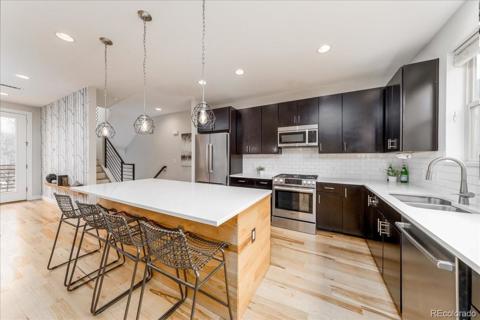948 S Pearl Street #102
Denver, CO 80209 — Denver County — Lincoln Sub NeighborhoodTownhome $845,000 Active Listing# 7800514
3 beds 3 baths 1614.00 sqft Lot size: 848.00 sqft 0.02 acres 2008 build
Property Description
Perfection on Pearl! A must see 3 bedroom + loft , 3 bathroom townhome with a rooftop deck awaits your arrival. Offset from the street is a charming townhome, newly carpeted and painted. The spacious kitchen opens up to a comfortable space complete with a dining area and living room. The primary bedroom has a large en-suite bathroom with double sinks and a full wall closet enhanced with barn doors. The upstairs loft is a shiplapped office space that opens to an amazing rooftop entertainment area. Two additional bedrooms make this an ideal place to call home. Conveniently located in West Wash Park - close to Whole Foods, shops, park, DU, Cherry Creek and I-25.
Listing Details
- Property Type
- Townhome
- Listing#
- 7800514
- Source
- REcolorado (Denver)
- Last Updated
- 10-03-2024 05:21pm
- Status
- Active
- Off Market Date
- 11-30--0001 12:00am
Property Details
- Property Subtype
- Townhouse
- Sold Price
- $845,000
- Original Price
- $875,000
- Location
- Denver, CO 80209
- SqFT
- 1614.00
- Year Built
- 2008
- Acres
- 0.02
- Bedrooms
- 3
- Bathrooms
- 3
- Levels
- Three Or More
Map
Property Level and Sizes
- SqFt Lot
- 848.00
- Lot Features
- Granite Counters, High Ceilings, Primary Suite, Wired for Data
- Lot Size
- 0.02
- Common Walls
- 2+ Common Walls
Financial Details
- Previous Year Tax
- 3623.00
- Year Tax
- 2023
- Primary HOA Fees
- 0.00
Interior Details
- Interior Features
- Granite Counters, High Ceilings, Primary Suite, Wired for Data
- Appliances
- Dishwasher, Disposal, Dryer, Microwave, Range, Range Hood, Refrigerator, Washer
- Laundry Features
- In Unit
- Electric
- Central Air
- Flooring
- Carpet, Tile, Wood
- Cooling
- Central Air
- Heating
- Forced Air, Natural Gas
- Fireplaces Features
- Gas, Gas Log, Living Room
- Utilities
- Cable Available, Electricity Connected, Natural Gas Connected
Exterior Details
- Features
- Gas Grill
- Lot View
- City, Mountain(s)
- Water
- Public
- Sewer
- Public Sewer
Garage & Parking
- Parking Features
- Concrete, Dry Walled, Oversized
Exterior Construction
- Roof
- Metal
- Construction Materials
- Brick, Stucco
- Exterior Features
- Gas Grill
- Window Features
- Double Pane Windows, Window Coverings, Window Treatments
- Security Features
- Security System
- Builder Source
- Public Records
Land Details
- PPA
- 0.00
- Road Frontage Type
- Public
- Road Responsibility
- Public Maintained Road
- Road Surface Type
- Paved
- Sewer Fee
- 0.00
Schools
- Elementary School
- Lincoln
- Middle School
- Grant
- High School
- South
Walk Score®
Listing Media
- Virtual Tour
- Click here to watch tour
Contact Agent
executed in 7.488 sec.




