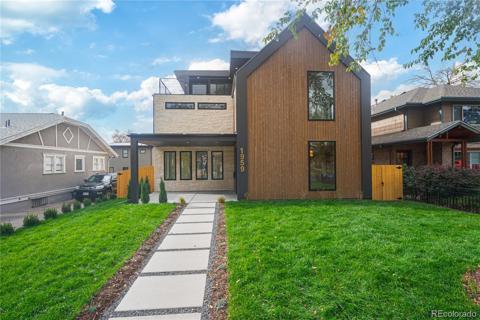1203 S Race Street
Denver, CO 80210 — Denver County — Washington Park East NeighborhoodResidential $2,325,000 Sold Listing# 6629054
4 beds 3 baths 3783.00 sqft Lot size: 6300.00 sqft 0.14 acres 1920 build
Updated: 10-17-2024 02:51pm
Property Description
This fully renovated bungalow in East Wash Park is a standout gem, situated on a generous 6,300-square-foot corner lot. As you approach, the inviting front porch beckons you inside. The home is distinguished by its larger footprint compared to typical bungalows, and its thoughtful design features a main floor primary suite with an en-suite bathroom.
Inside, the main floor offers a spacious layout that includes a living room, a secondary bedroom or office, an additional bathroom, a modern kitchen, a dining area, a great room with access to the back patio, and a convenient mudroom.
The lower level continues to impress with an expansive family room, two more bedrooms, a bathroom, and a dedicated laundry area.
The property also boasts a beautifully landscaped backyard and a two-car garage, rounding out this exceptional home. This original bungalow has been fully transformed. The home was taken down to the studs and rebuilt, the ceilings on the main floor were vaulted, new floor plan, the basement floor was dropped to create higher ceilings. NEW: kitchen, baths, flooring, drywall and trim, electrical, plumbing, HVAC, mudroom, staircase, windows, back patio, pergola and more.
Listing Details
- Property Type
- Residential
- Listing#
- 6629054
- Source
- REcolorado (Denver)
- Last Updated
- 10-17-2024 02:51pm
- Status
- Sold
- Status Conditions
- None Known
- Off Market Date
- 09-22-2024 12:00am
Property Details
- Property Subtype
- Single Family Residence
- Sold Price
- $2,325,000
- Original Price
- $2,370,000
- Location
- Denver, CO 80210
- SqFT
- 3783.00
- Year Built
- 1920
- Acres
- 0.14
- Bedrooms
- 4
- Bathrooms
- 3
- Levels
- One
Map
Property Level and Sizes
- SqFt Lot
- 6300.00
- Lot Features
- Ceiling Fan(s), Eat-in Kitchen, Entrance Foyer, Kitchen Island, Open Floorplan, Pantry, Primary Suite, Walk-In Closet(s)
- Lot Size
- 0.14
- Basement
- Finished, Full, Interior Entry
Financial Details
- Previous Year Tax
- 6964.00
- Year Tax
- 2023
- Primary HOA Fees
- 0.00
Interior Details
- Interior Features
- Ceiling Fan(s), Eat-in Kitchen, Entrance Foyer, Kitchen Island, Open Floorplan, Pantry, Primary Suite, Walk-In Closet(s)
- Appliances
- Dishwasher, Range, Range Hood, Refrigerator, Wine Cooler
- Laundry Features
- In Unit
- Electric
- Central Air
- Flooring
- Carpet, Tile, Wood
- Cooling
- Central Air
- Heating
- Forced Air
- Fireplaces Features
- Living Room
- Utilities
- Cable Available, Electricity Connected, Internet Access (Wired), Natural Gas Connected, Phone Available
Exterior Details
- Features
- Lighting, Private Yard, Rain Gutters
- Water
- Public
- Sewer
- Public Sewer
Garage & Parking
Exterior Construction
- Roof
- Composition
- Construction Materials
- Brick
- Exterior Features
- Lighting, Private Yard, Rain Gutters
- Window Features
- Double Pane Windows
- Security Features
- Carbon Monoxide Detector(s), Smoke Detector(s)
- Builder Source
- Builder
Land Details
- PPA
- 0.00
- Road Frontage Type
- Public
- Road Responsibility
- Public Maintained Road
- Road Surface Type
- Paved
- Sewer Fee
- 0.00
Schools
- Elementary School
- Steele
- Middle School
- Merrill
- High School
- South
Walk Score®
Listing Media
- Virtual Tour
- Click here to watch tour
Contact Agent
executed in 2.690 sec.













